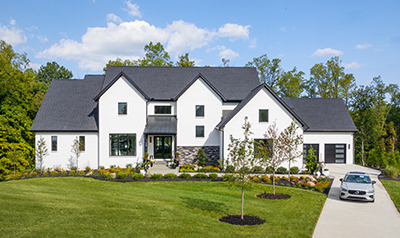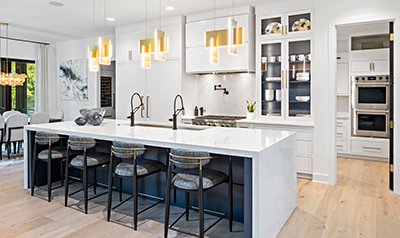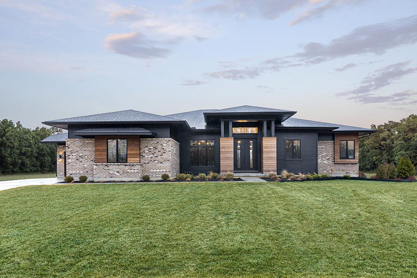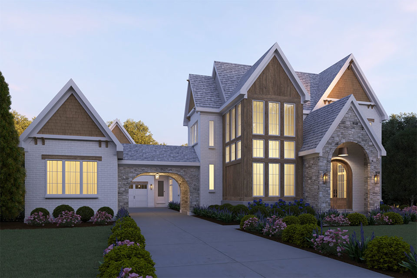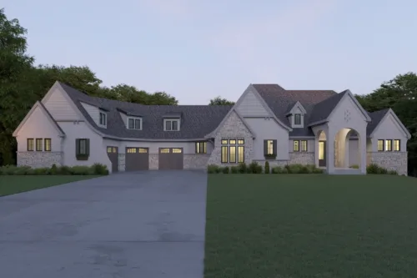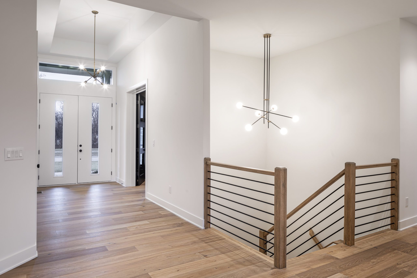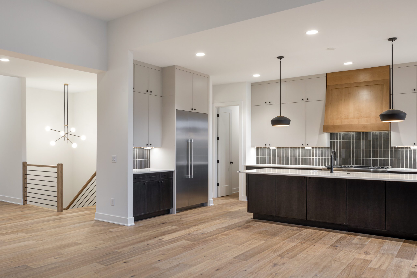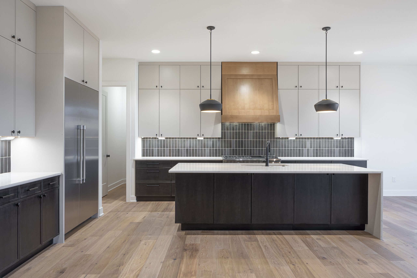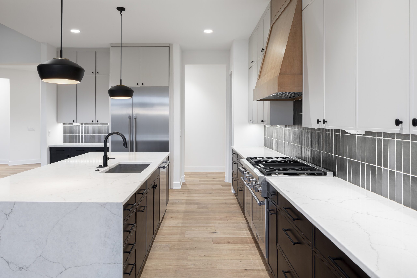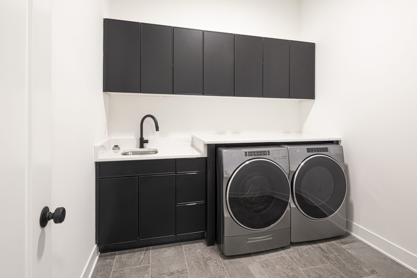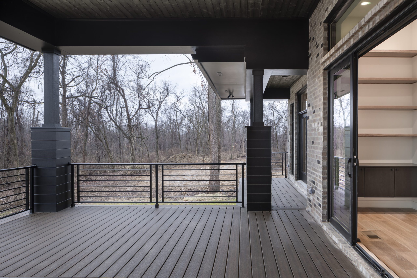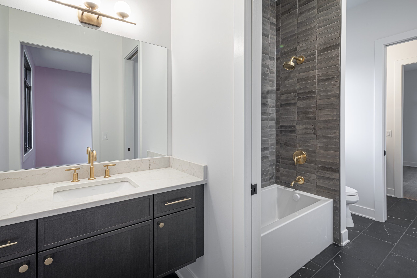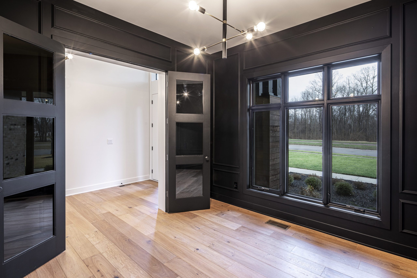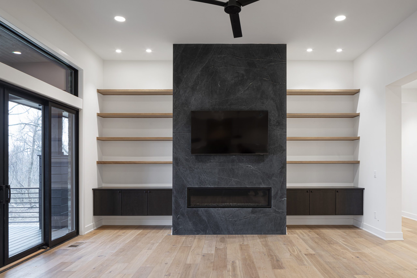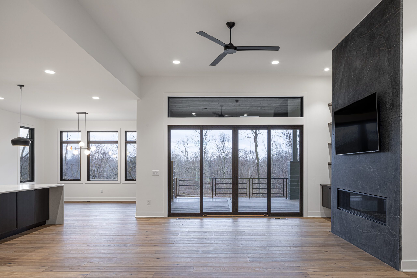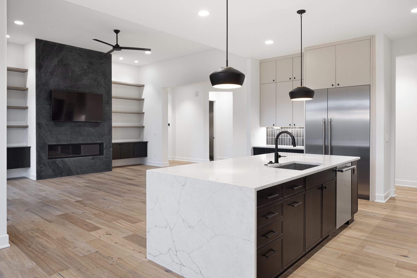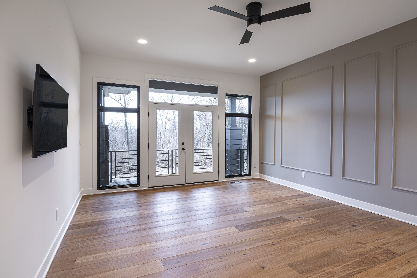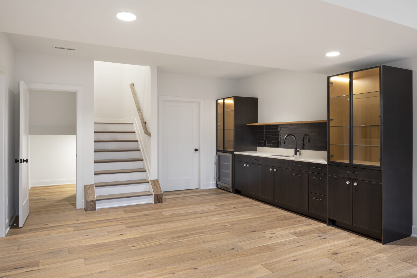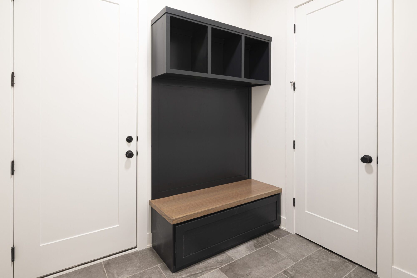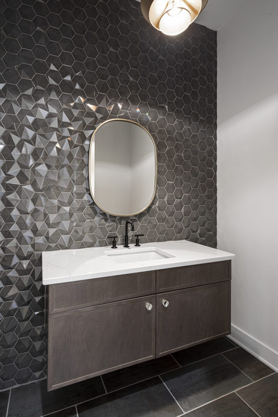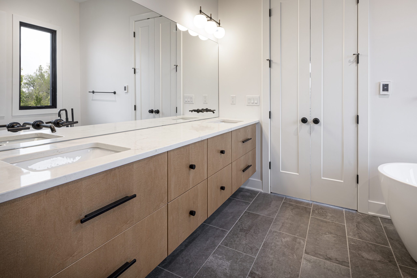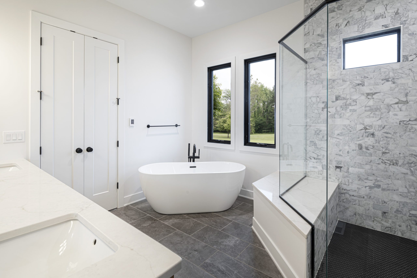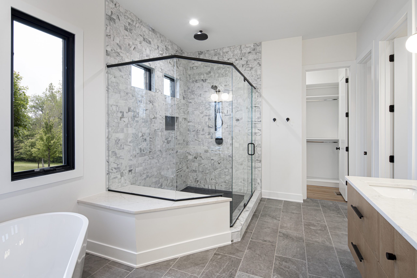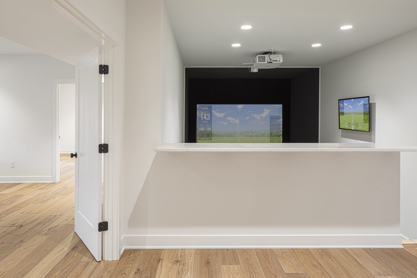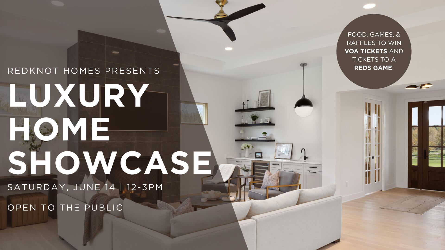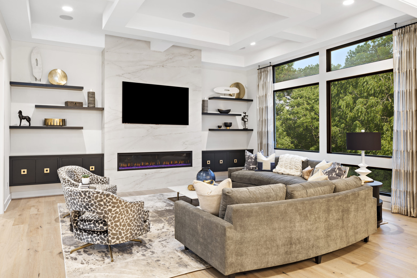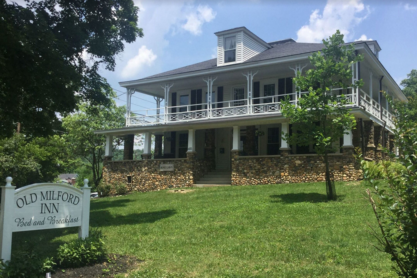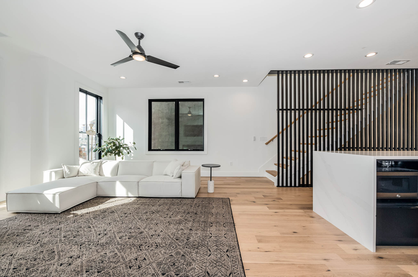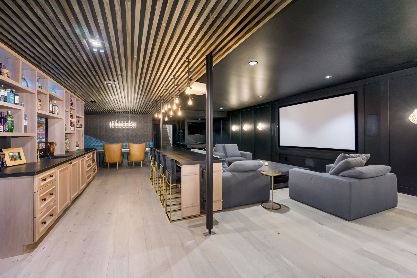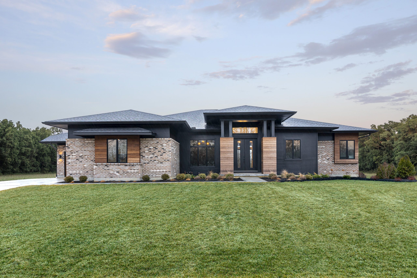
In 2021, Redknot Homes began construction on a custom model home, later named the Equinox, on homesite 18 in Parkside Estates. The sleek, modern design was so appealing that an eager buyer swooped in halfway through construction! In this article, you’ll learn our design inspiration and vision for the Equinox, as well as its unique features and more!
Home Overview
This modern ranch home has over 3,100 finished square feet on the main level and over 1,400 finished square feet on the lower level with an open concept floor plan. In addition to the standard beds, baths, and living spaces, the home has several bonus spaces. A golf simulator theater, an exercise room, an entertainment room with a bar, and a fantastic covered back deck are among the extras.
| Forest Hills School District | |
| Single Family Home | |
| 4 Bedrooms | |
| 3 Full, 1 Half Bathroom | |
| 4,600+ sq. ft. | |
| 2 Levels | |
| Contract Price: $1.42M |
Design Inspiration
We chose a contrasting, dramatic color scheme for the majority of the finishes. The exterior of the home is darker, but there is a noticeable difference when you enter the open, contemporary interior. Our inspiration for naming the home the Equinox was the contrast between dark and light. The goal was to design a sleek and modern home that didn’t feel sterile. The warmer wood tones of the floors, built-ins, oven hood, vanities, and other elements balance out the stark contrast between the dark and light tile and countertop choices.
Unique Custom Features
The full-length textured umbrella-shaped tile that extends up the wall of the powder room is one of the most unique features of this home, and one of our favorites. The powder room is a small space, but it’s one that most guests will use during their visit, so why not make a statement with it?
The backsplash is another one of our favorite features located in the kitchen. The vertical stacking and various gray shades add a distinctive, modern dimension to the kitchen.
The floating vanities and wall-mounted faucets in the Owner’s Suite bathroom also contribute to the home’s modern design. The dual-purpose shower seat/bathtub ledge is an eye-catching and functional design element. For variety and playfulness, we used a mix of metals such as brass with black finishes throughout the house.
To contact us about a custom home building opportunity, please fill out our contact form!


