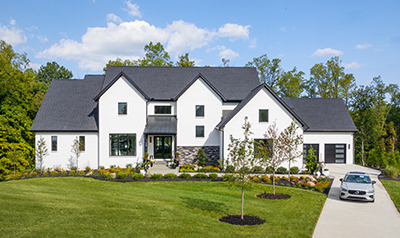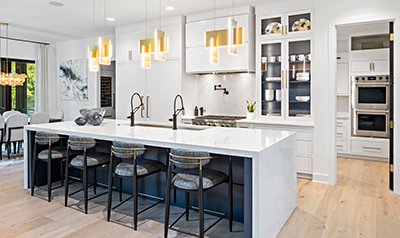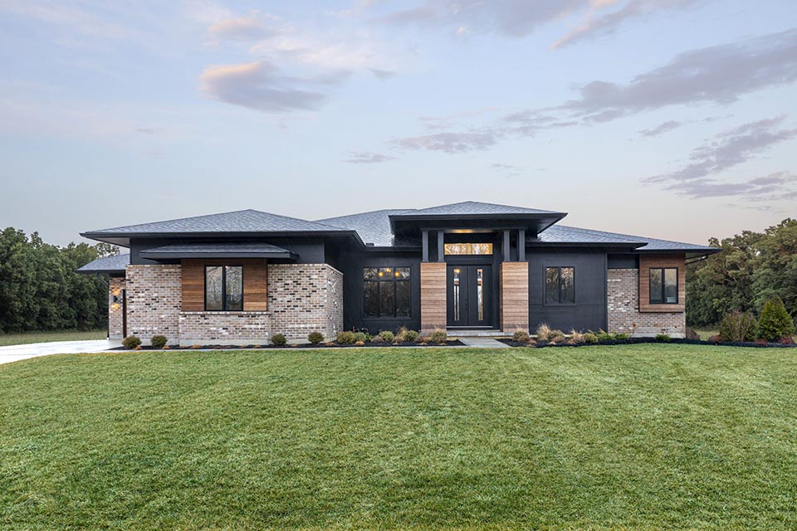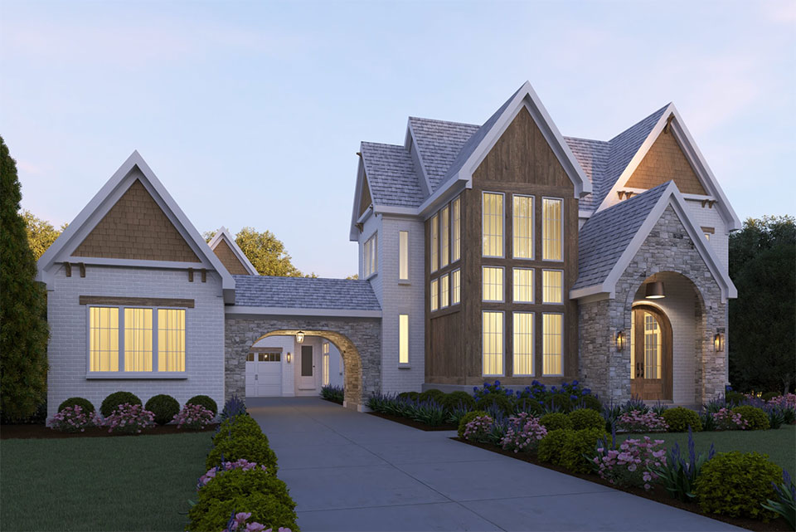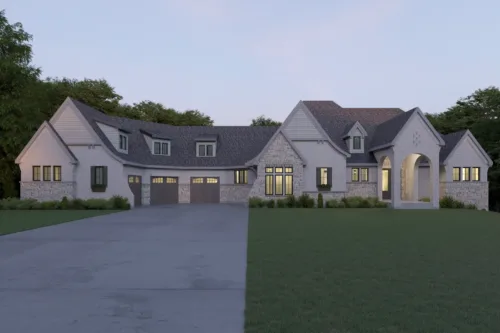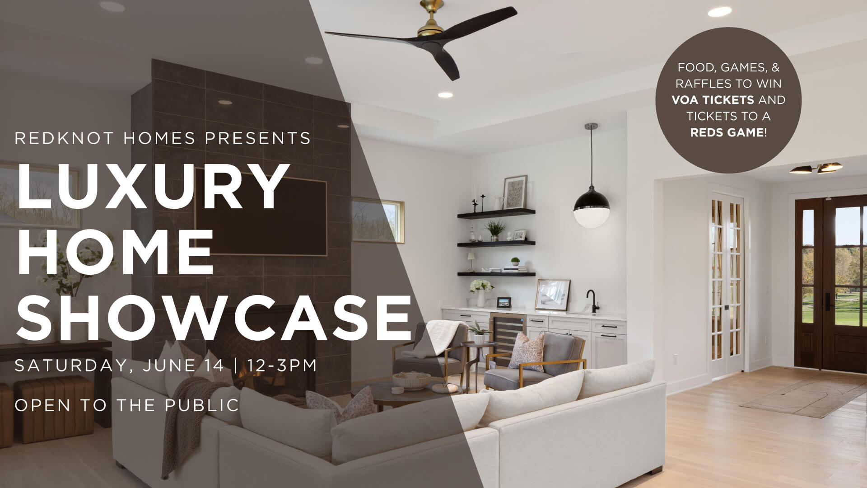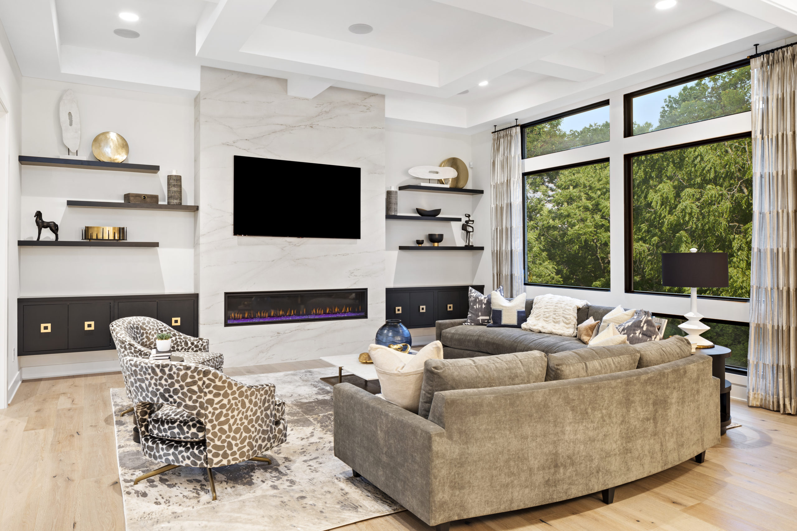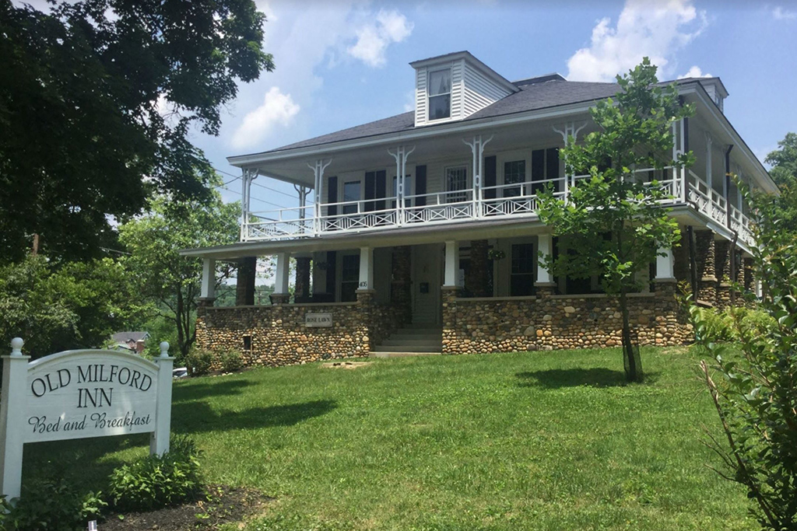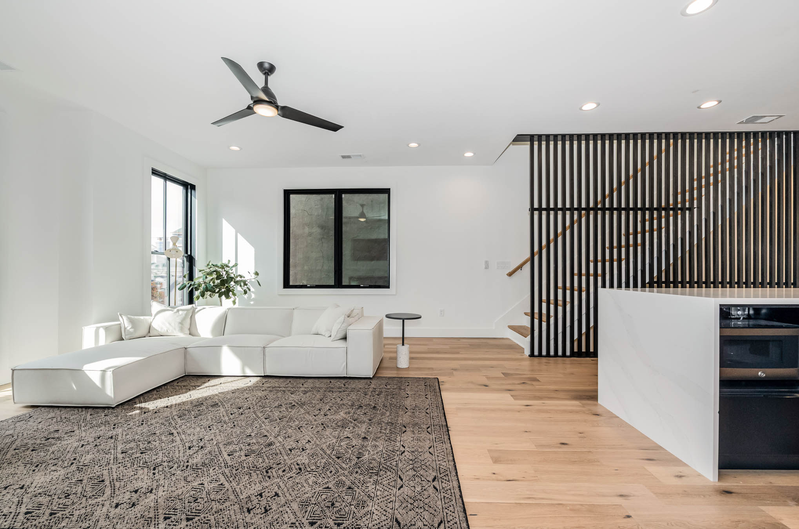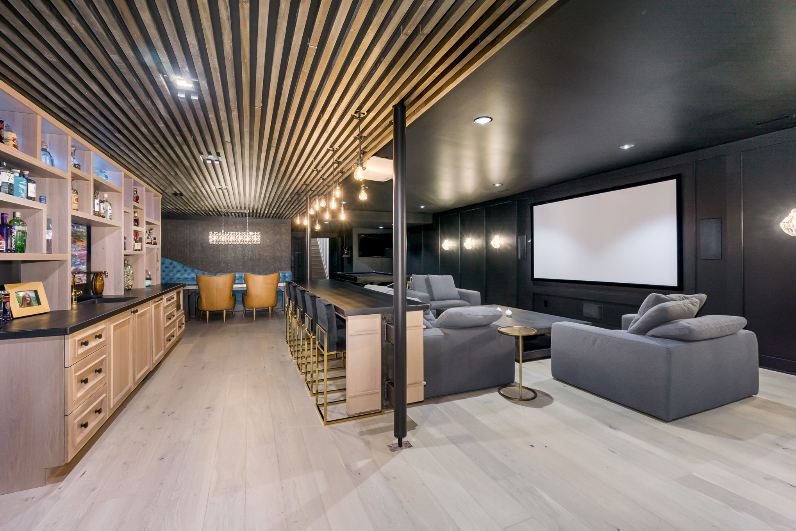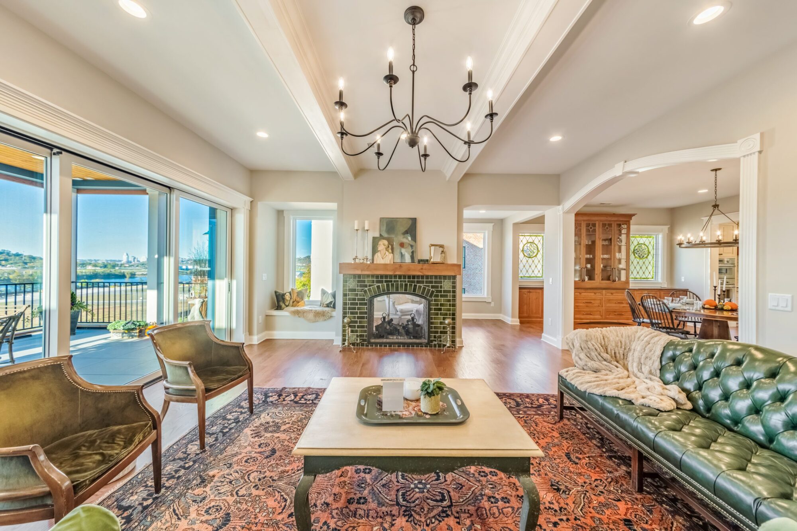
As experienced home builders, we know each phase of designing and building a custom home. The planning process is challenging for first-time clients and can feel overwhelming and daunting. Our goal at Redknot Homes is to make clients feel informed, confident, and excited about building their dream home. Additionally, we believe the home building experience is just as important as the finished product. With our 7-step build process, the design and preconstruction phase can take anywhere from 2-4 months to complete. Specifically, clients have the biggest impact on this timeline.
One of the most common questions clients ask is “How long will building a home take?” From start to finish, our goal as a company is to build a home in eight months. However, in Greater Cincinnati, there are occasional delays in construction due to inclement weather. There are numerous things to consider when trying to understand a design timeline.
- How long does it take to design a functional floor plan?
- How much time do you need to select finishes for every room of your home?
These are important questions that our clients need answers to. This is why we’ve outlined the Redknot process below and broken down the timeline for each step. As a result, you can understand each stage and how long it will take to design a custom home with us.
Review Desired Home Design
1 Week
Our custom build process begins with an initial introduction to know you and your desired plans for the project. We want to make sure everyone is on the same page. Additionally, this is not an extremely detailed part of the design phase. Essentially, we will have an introduction meeting to go over the basics. These basic details include:
- Desired location
- Hillside Homesite, City, Flat Homesite, Suburbs, etc.
- Budget
- How much do you want to spend and what is most important to you?
- Design
- Square footage, bedrooms, bathrooms, levels, architectural style, etc.
- Timeline
- How soon are you wanting to move in?
- Special Features
- What are any unique features you want we should be aware of?
In addition to a detailed overview of our process and reviewing your home’s preferred details, we may also discuss semi-custom floor plans depending on your specific needs. Some clients prefer to start from scratch with a floor plan. However, looking at a semi-custom or existing floor plan can help inspire the home design and also speed up the design process. In a span of just one week, we obtain everything we need to begin the first design phase of your home.
Design and Budgeting
2-4 Weeks
Draft Interior Floor Plans
Our team drafts interior floor plans for a 100% custom home in this stage of the process or guides you through change options for a semi-custom plan. Creating functional floor plans is crucial to efficient use of land, space, and resources, and proper usability of space. Here are a few considerations we keep in mind when crafting our floor plans:
- Traffic Flow
- Comfort/Convenience
- Adequate Storage
- Attractive Views/Positioning
- Sustainable LEED Initiatives
Draft Exterior Elevations
Buildings have complex angles and shapes, so our team will also draw up exterior elevations at this step. These two-dimensional drawings show what each side of the house will look like so you can envision the outside of your home. This process considers every exterior detail of the home’s exterior. Additionally, clients will review materials and colors so that a 3-D color rendering can be created at the client’s request. As a result, the client can see a realistic representation of the home.
Time for Adjustments
Along with the design of your home, we develop a detailed budgetary estimate for your project. As a result, your home stays within your price range. We take extra time during this step to allow you to review the design and make adjustments as needed. The goal is for the client to be 100% comfortable with the plans. Taking time for adjustments is crucial in sticking to an efficient timeline. This allows us to completely align our plans with your vision before time and money are spent on official construction drawings.
Finalize Plans and Specifications
2-4 Weeks
This step of our design-build process covers the complete finalization of plans and specifications for your project. We will discuss the following items extensively to make sure everyone is on the same page. We will gather all relevant information and details to put together your contract, which will be signed at the next stage.
Construction Plans
Otherwise known as blueprints, construction plans are architectural drawings that explain the details of the project. The dimensions of space, placement, and materials of the project can be found in these drawings to ensure perfection. Using our in-depth knowledge of the city’s building codes and regulations, we can craft your home with minimal paperwork and setbacks. Additionally, we also consider LEED-certification requirements when creating plans, if relevant to the project.
Engineering Plans
While construction plans dive into your home’s design details, engineering plans ensure this design is structurally sound to withstand elements such as soil type, local weather patterns, and more. For instance, Cincinnati offers a terrain filled with rolling hills, creating the need for additional foundation work, drainage systems, and landscaping. As experts in hillside building, our team crafts engineering plans that account for the needs of building on a sloped lot to ensure your home is safe as well as stunning. For example, a retaining wall may be required, etc.
Detailed Specifications
After basic specifications are in the construction plans, we will move on to the more detailed aspects of your home. As part of this process, we create a list of “must-haves” and “nice-to-haves” to utilize your budget most effectively when it comes to finishes and other fine points of the project. For example, granite countertops may be a “must-have” item in your home. However, maybe your budget is getting tight. We can review your “nice-to-have” features and cut back or choose some cheaper options to keep you within your budget and still get your “must-have” features.
Specifically, detailed specifications include large ticket items, such as flooring materials, countertops, cabinetry, appliances, etc. These essential items need to be priced out in advance because they have a huge impact on the home’s overall budget.
Final Review & Contract Approval
1-3 Weeks
During this stage, we review in detail your selected specifications and the pricing that goes with them. We check every line of a 100+ page document of specifications to ensure minimal financial surprises once construction begins. We make every effort to lock in the pricing with vendors during this stage but occasionally there are fluctuations in pricing by the time supplies or services are needed. The final stage is getting your signature of approval on the building contract!
Preconstruction
3-5 Weeks
Next, with plans confirmed, preconstruction can begin. In this stage, our team works through permitting and financing while also confirming your final selections before construction. Our team reviews the detailed presentation with you on a room-by-room basis to ensure your home is coming together just as you imagined.
Common Set-Backs
- Client Delays
- We recognize that designing a home is not our client’s full-time job, it is ours. However, getting timely feedback from our clients is essential in meeting deadlines in the design phase. When clients are difficult to reach or delay in approving/changing design features, it hurts the timeline of the overall project.
- Indecision
- When there are many options and choices available, it can be tough to commit. When changes occur over and over again, it affects the timeline and budget of a project. Once a contract and selections are set, it’s crucial to stick with original plans. 1 or 2 small changes are typical, but communicating these changes ASAP is key to avoid issues.
Custom Home Design at Redknot
There you have it, the design portion of your custom build is officially done in 2-4 months! All that’s left is the construction which can take 6-8 months. One of the tremendous benefits of building a home with us is that all homes come with a one-year warranty. Additionally, other warranties on appliances, HVAC systems, and more range from 1-30 years. We hope this breakdown of our custom home design process is helpful in pursuing the home of your dreams. Get started building a custom or semi-custom home in Cincinnati OH by giving us a call! You can also fill out our contact form to speak with someone on our team about your potential project.
About Us
Redknot Homes is a custom and semi-custom luxury home builder in Greater Cincinnati. Additionally, we now offer remodeling services. Our average home price is around $800,000. Specifically, our homes range in size from 2,800 finished square feet and up. We specialize in a variety of unique home designs. For example, we build rowhomes in the city and also 2-3 story homes in the suburbs. We have an experienced team of in-house architects, designers, and project managers that collaborate to build your dream home. Finally, you can learn more about our company by visiting our About Us page.


