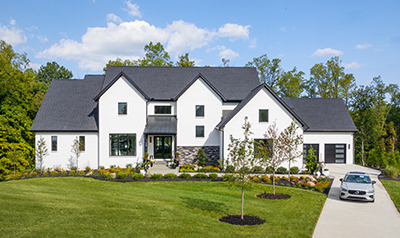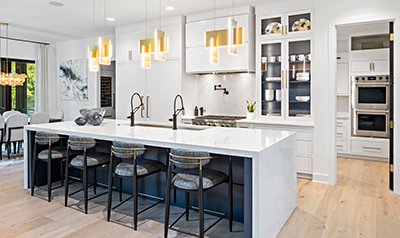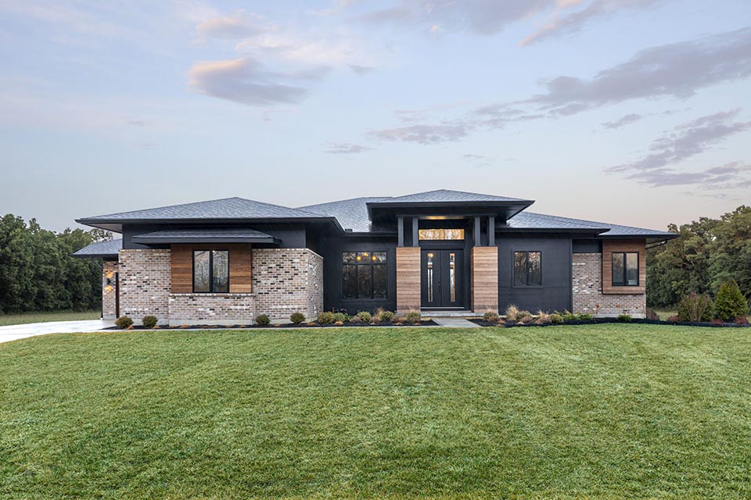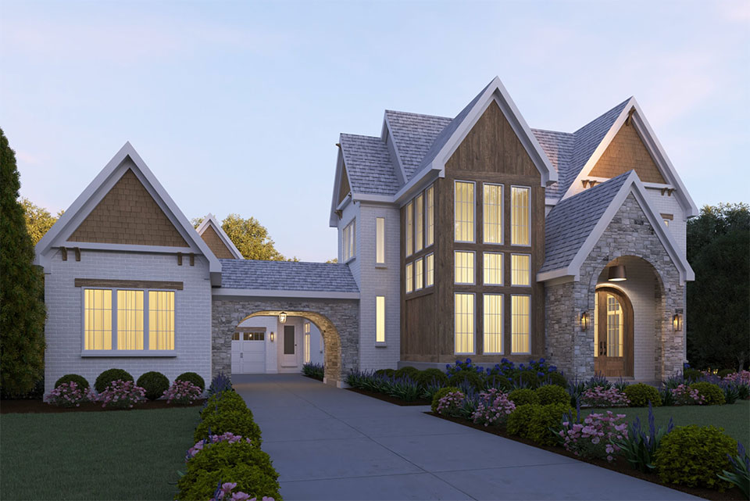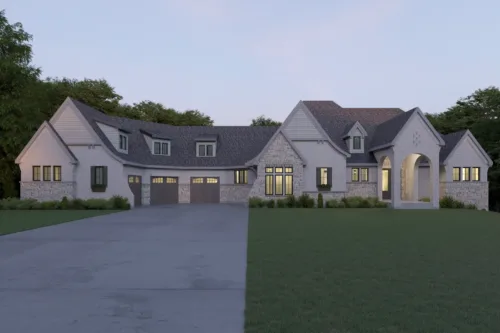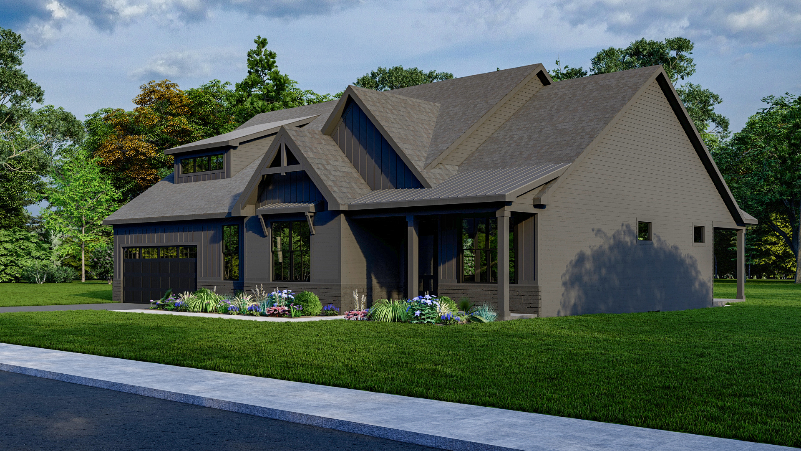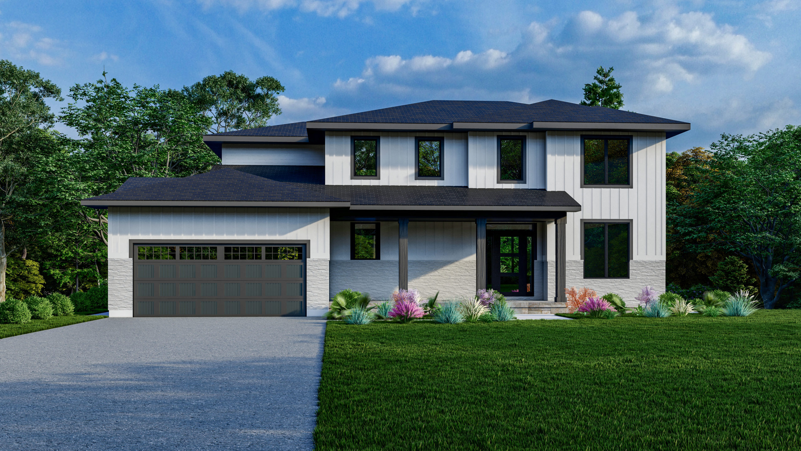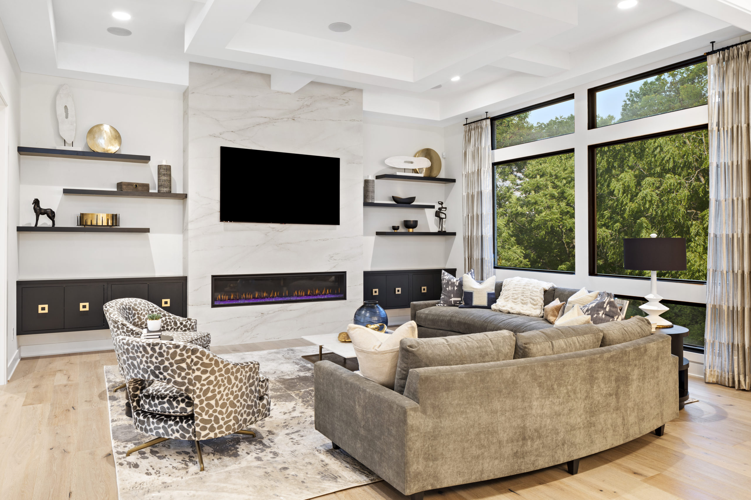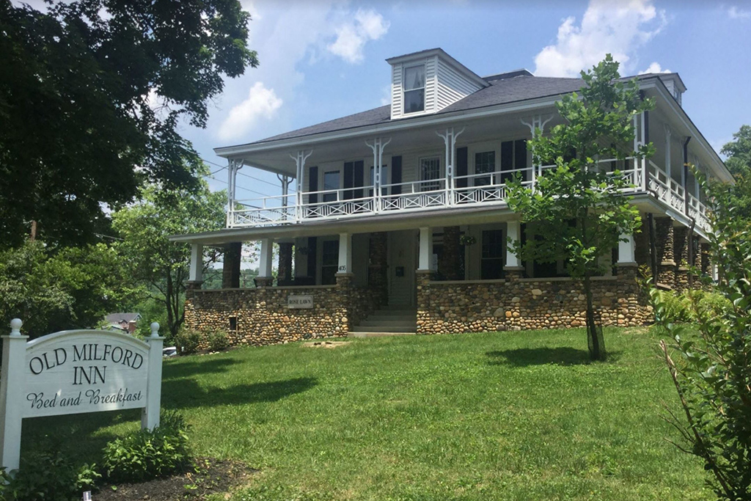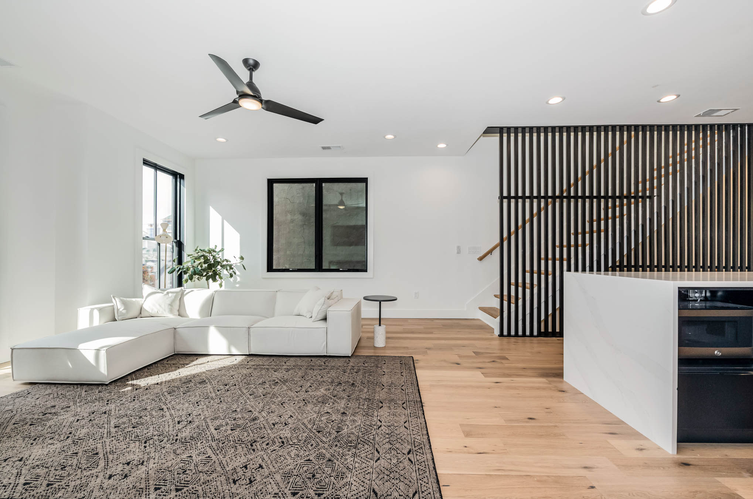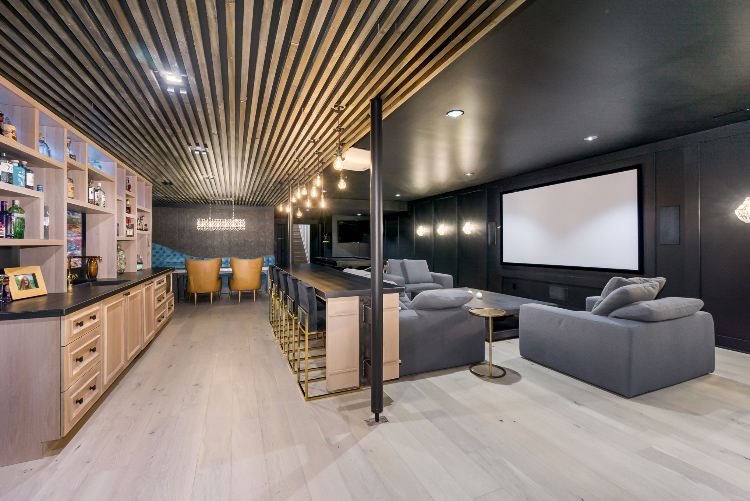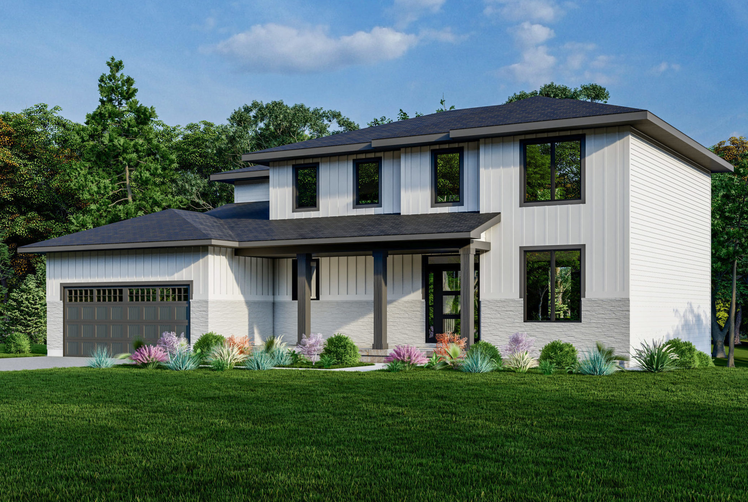
Custom Homes in Anderson Township, OH
Redknot Homes is leading the development of Reserves of Anderson, a new development of custom homes in Anderson Township. Just off 4 Mile Road near I-275, these private, large homesites are surrounded by gorgeous, wooded scenery. However, they are still very close to local shopping, dining, and entertainment.
Home prices in Reserves of Anderson start around $650,000 and can go up to $1 million+ depending on lot selection, home size, and finishes. Redknot has several pre-designed homes to be built in this development that can be customized for our clients!
The Anderson and The Madison
Two of Redknot’s pre-designed home options for Reserves of Anderson are named The Anderson and The Madison. The basic features of these homes are listed below. Read on for more details about these homes and for links to their home profiles.
| 2,300-3,400+ Finished sq. ft. |
| 3-5 Bedrooms |
| 2.5-4.5 Baths |
| 1-3 Levels |
| Two-Car Garage |
| Bonus Recreation Space and Study |
The Anderson
The first home is a modern take on craftsman style. This black beauty has anywhere from 2,300-3,800 finished square feet, 3-5 bedrooms, and 2-3+ baths. An open floor plan throughout the main living areas makes the home feel open and airy. The large windows on all sides of the home bring in beautiful wooded views and natural light.
This home is customizable with the option to finish the basement and/or finish an additional loft space. All the finishes of the home are customizable from paint colors, to flooring, cabinetry, counters, and more. There is the potential for 5 bedrooms and a study in this home. As a result, this home is a fantastic option for large families.
You can view this home’s floorplans and 360-degree exterior view by clicking the button below.
The Madison
Next, the second home design in Reserves of Anderson offers a more modern exterior, 2,400-3,200+ finished square feet, and three levels of custom living space. Depending on needs, this home can feature 3-4 bedrooms, 2.5-3.5 baths, and very exciting outdoor features! The floor plan also includes an additional study and bonus recreation space. A potentially screened-in porch is at the back of the home. The home buyer can customize any finishes to their taste if time permits.
The lower-level bedroom of this home would make a great guest or in-laws suite with its own separate entrance, bathroom, and privacy.
Additionally, you can view this home’s floor plans and a 360-degree exterior view by clicking the button below.
Learn More About Reserves of Anderson
To sum up, the Reserves of Anderson is going to be a fantastic building opportunity for Redknot clients! If you’d like more information about the Reserves of Anderson, check out the community page.
If you’d like more information about additionally available floor plans, creating a custom design, or homesite information, please fill out our contact form!


