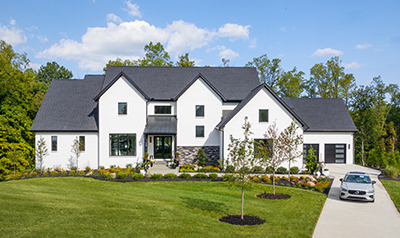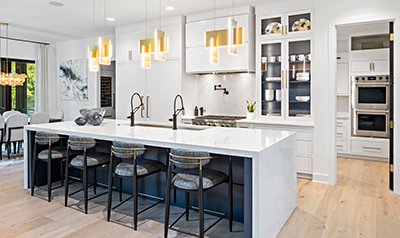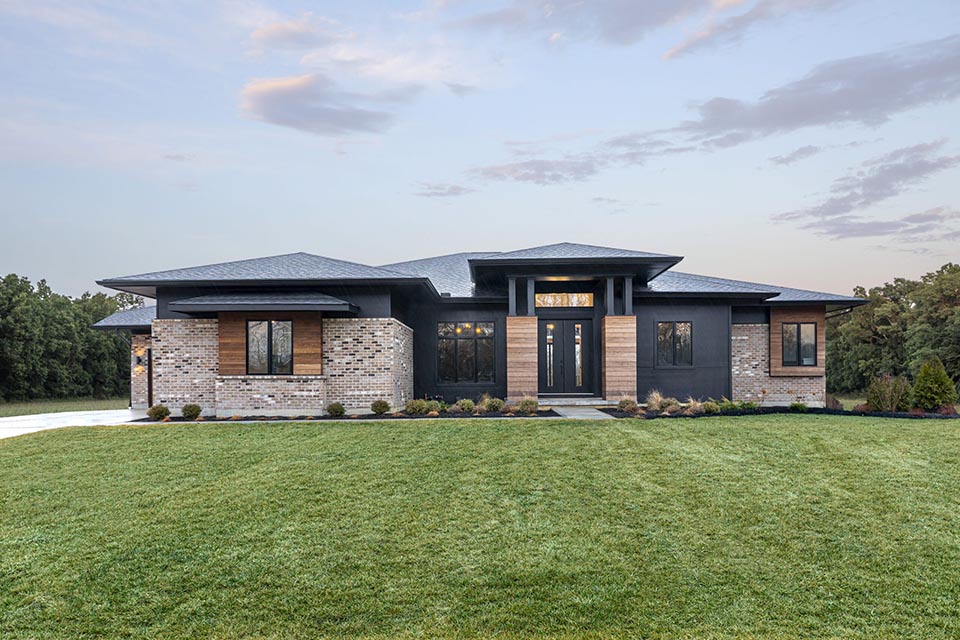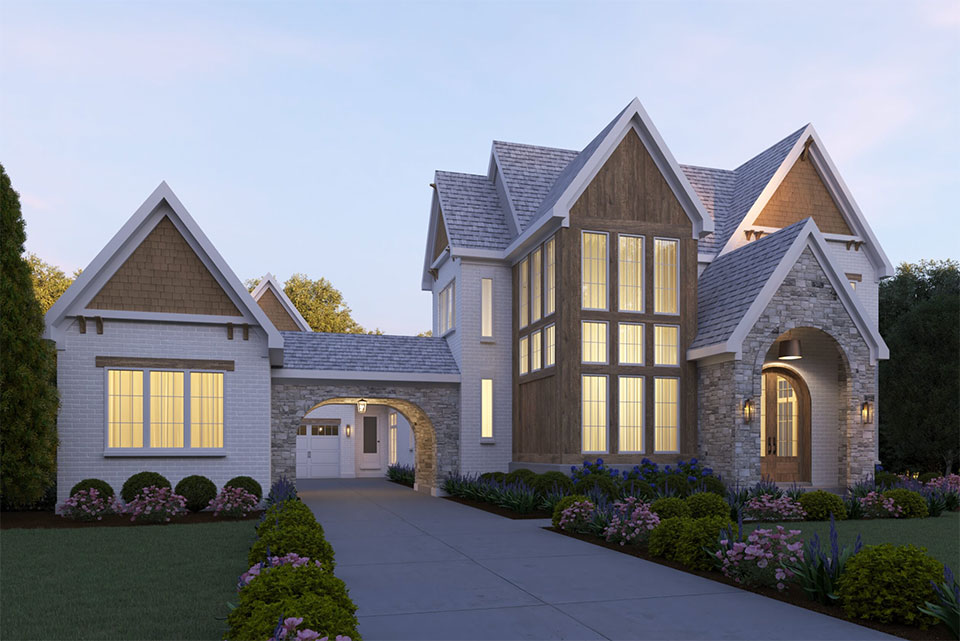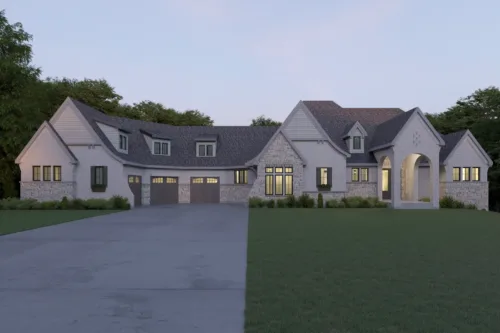Quick move-in homes are pre-designed homes and are soon-to-be, under construction, or available for immediate move-in.
Choosing a quick move-in home by Redknot Homes allows you to get into your brand new dream home within a short, convenient timeframe. Instead of waiting 7-12 months for a new home, in some instances, you can move in as little as 30 days, depending on the specific home you choose.
We offer several quick move-in homes in Cincinnati and Northern Kentucky for a faster sale and move-in date than a typical new home construction. Don’t see a quick move-in home you like? Consider building a semi-custom home from one of our unique home designs.
| New Home Construction |
| Faster Move-In Timeframe |
| Designer-Selected Features |
| Options and Finishes May Still be Chosen |
| Available for Preview/Tour |
Redknot Homes builds incredibly high-quality, uniquely designed homes. We have experience building homes in in-fill lots, on hill-sides, and flat spacious lots as well. Our model homes are built in desirable neighborhoods, typically with amazing views of the city and/or river, and are walkable to local dining, shopping, and entertainment.
We design homes in various styles, from very modern, to transitional, traditional and modern farmhouse, depending on the client’s desire. A custom Redknot home built in Cincinnati is typically LEED-certified, and tax abated, saving clients money in energy costs and property taxes.


