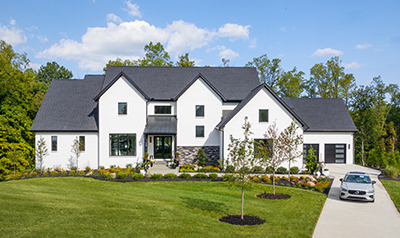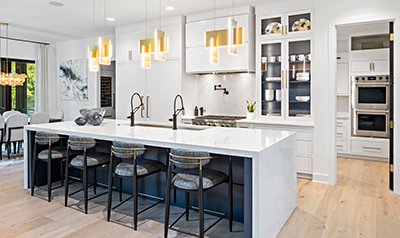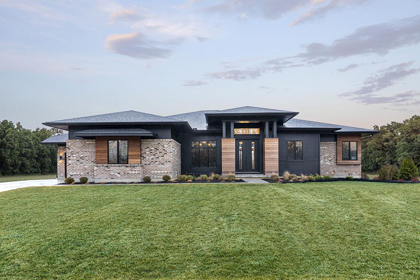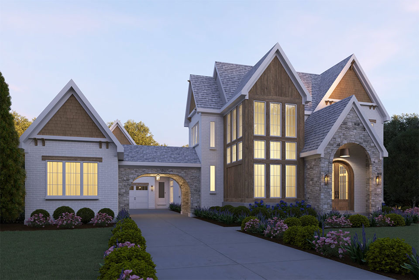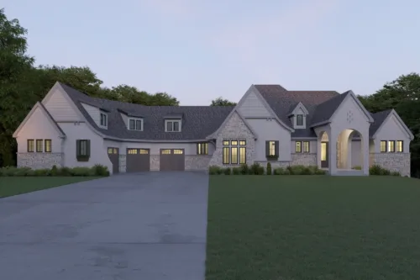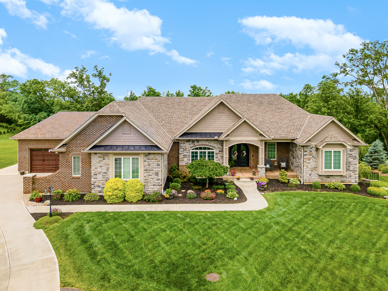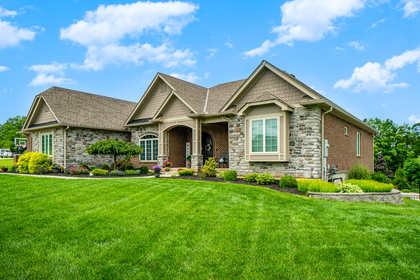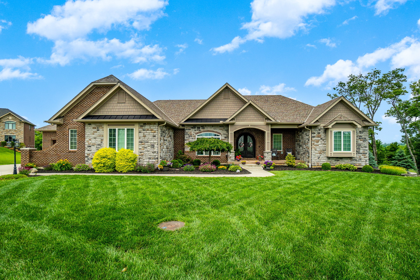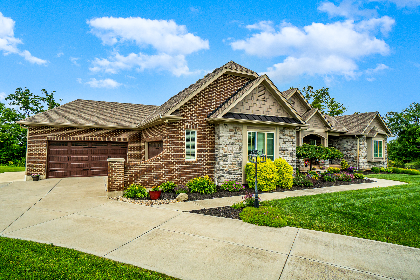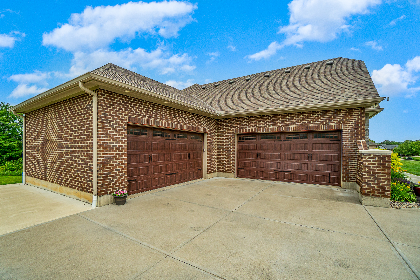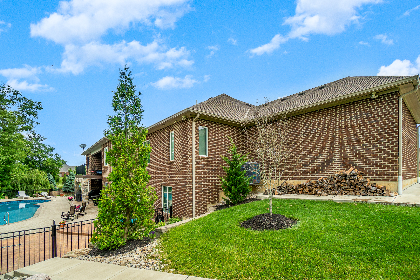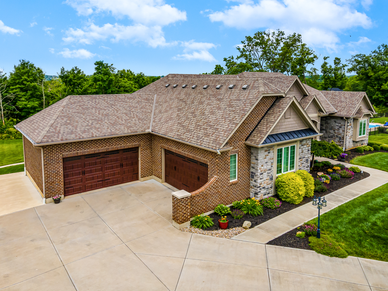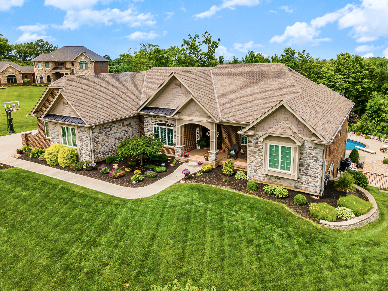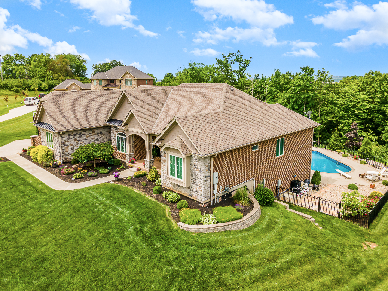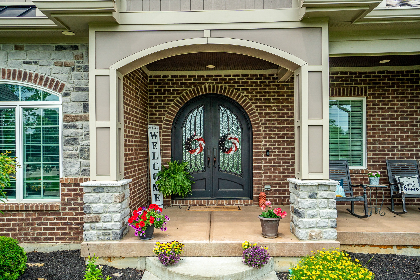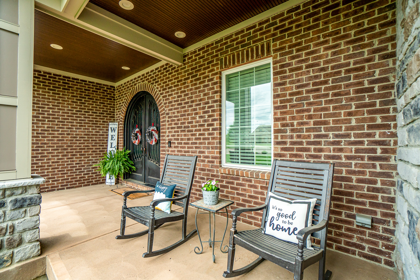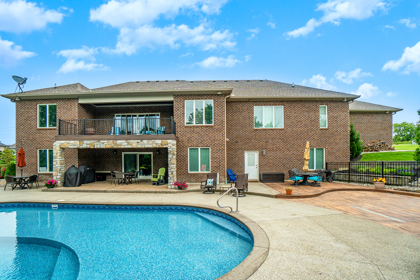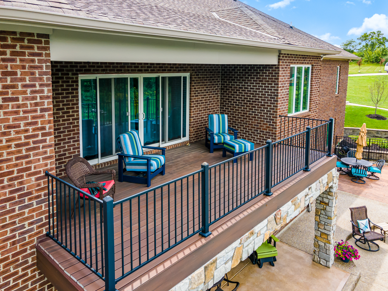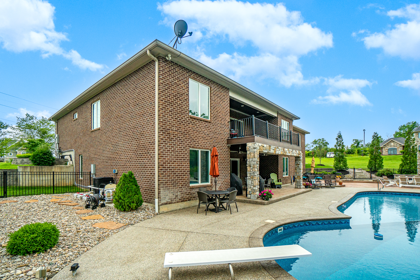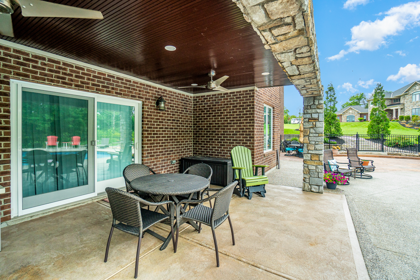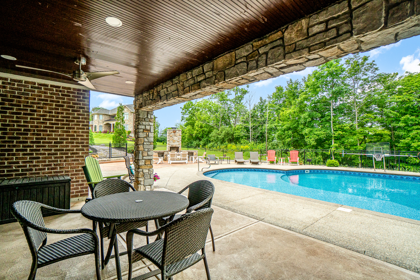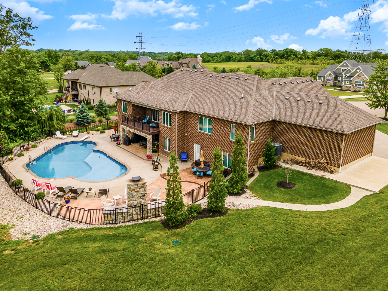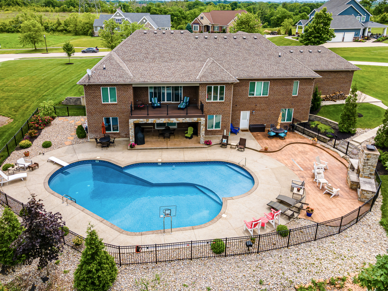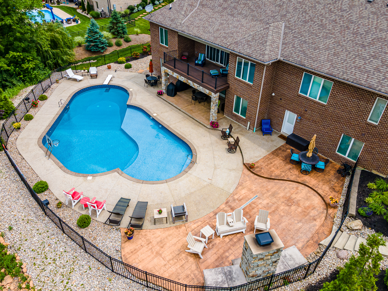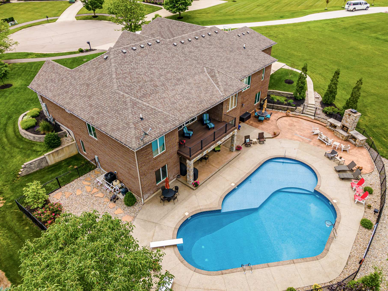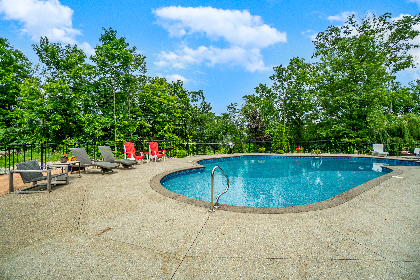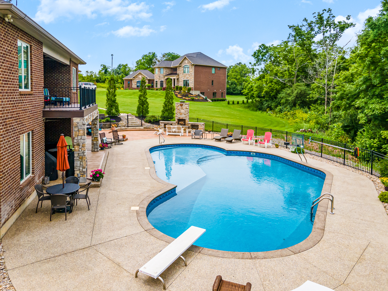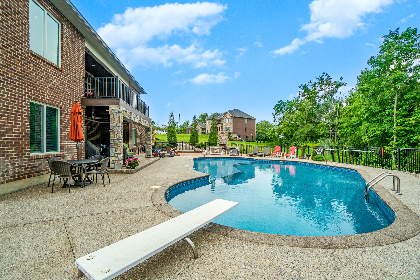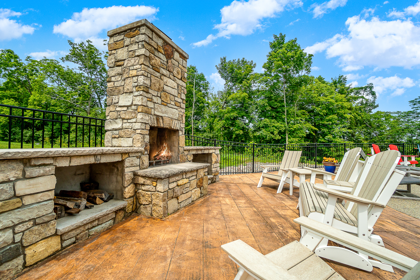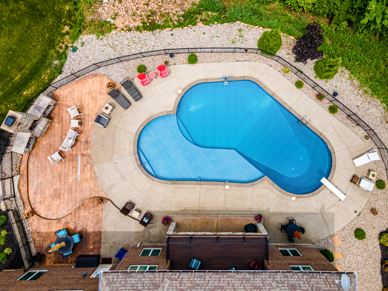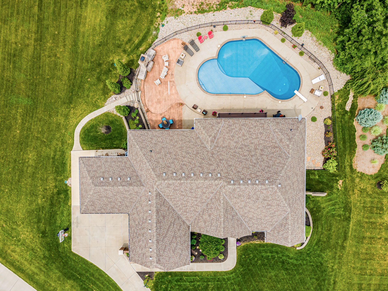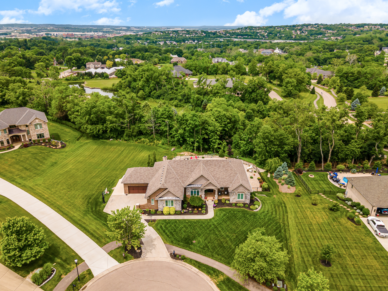West Chester III
This traditional ranch home in West Chester, OH boasts warm finishes such as red brick and mixed stone on the exterior and has room for the whole family with over 5,200 finished square feet of living space.
New Home in West Chester, OH
The main floor hosts three of the four bedrooms and the kitchen, living, and dining areas. The kitchen features a large island with seating, a walk-in pantry, and a breakfast nook off to the side. The family room leads to a large covered deck, great for entertaining or relaxing outdoors. A separate dining room toward the front of the home creates an elegant formal dining atmosphere.
Through the four-car garage are a mudroom and half bathroom. The Owner’s Suite is massive with a bedroom, a bathroom with a walk-in shower, twin vanities, a walk-in closet, and direct access to the laundry room. There are also two bedrooms that share a jack and jill style bathroom, each with its own sink and vanity areas and walk-in closets, and a private study on this level of the home.
The partially finished lower level of the home features a large family room with a wet bar, an exercise room, a safe room, a bedroom with a full bathroom, and an additional bathroom near the rear entry/exit. This level walks out to a covered patio and pool area.
| 4 Bedrooms |
| 4 Full, 1 Half Bathrooms |
| 5,200 sq. ft. |
| Covered Front Porch |
| Lower Level Family Room with Wet Bar |
| Study |
| Exercise Room |
| Safe Room |
| Covered Deck, Covered Patio |
| Pool with Built-In Fireplace |


