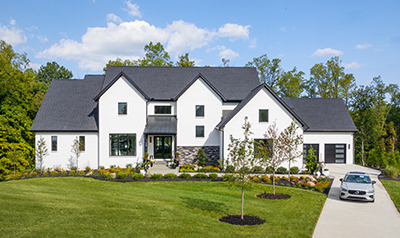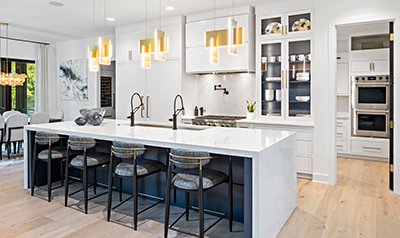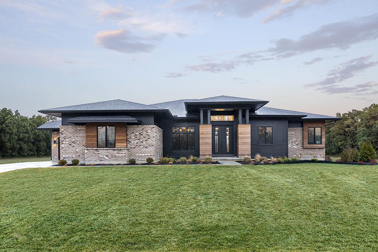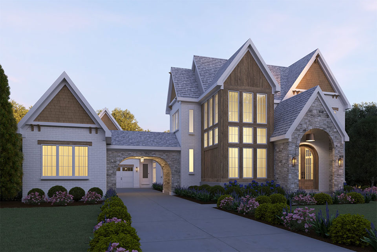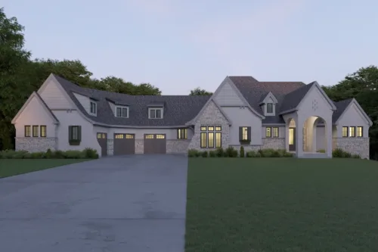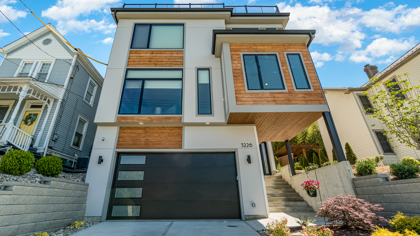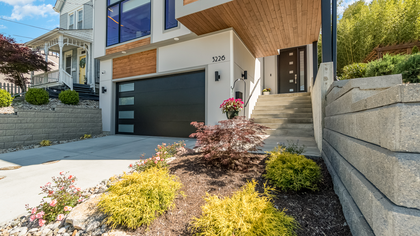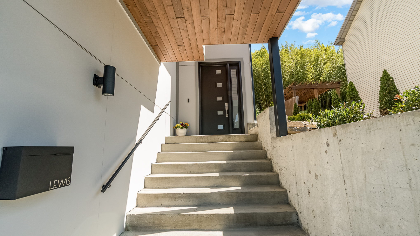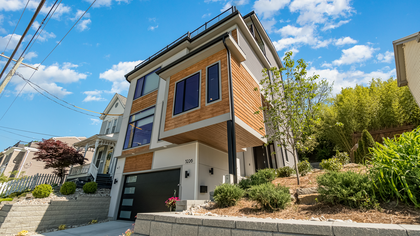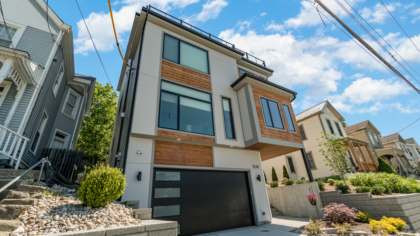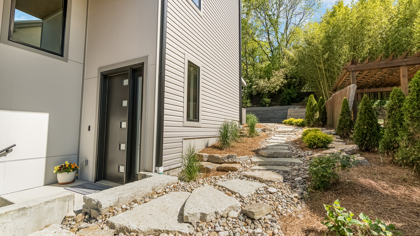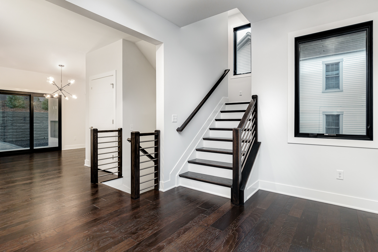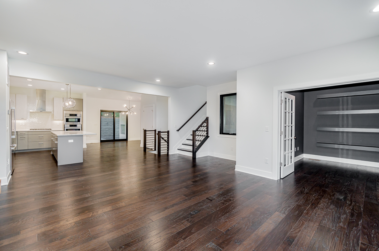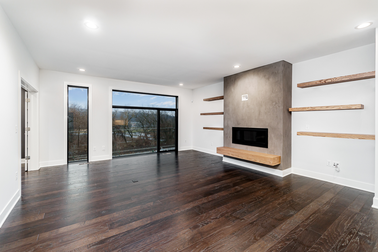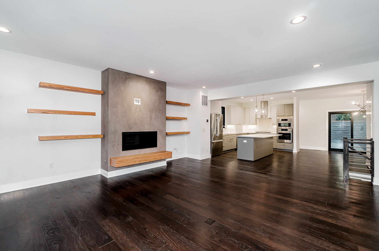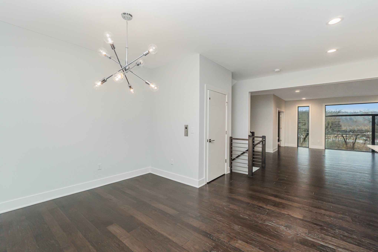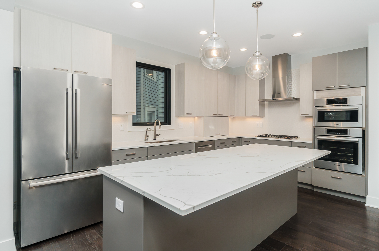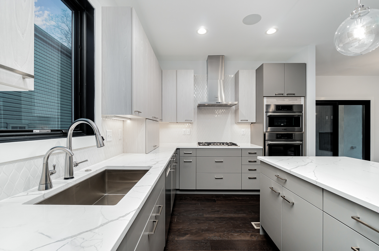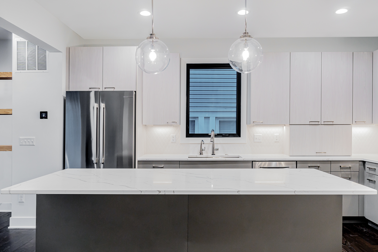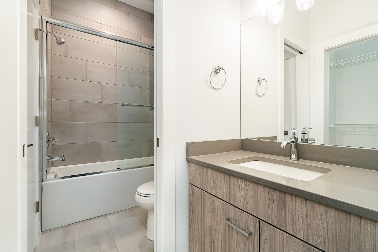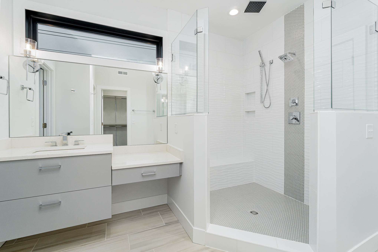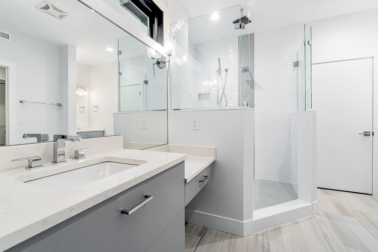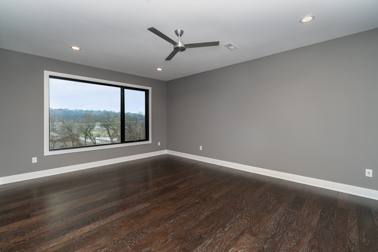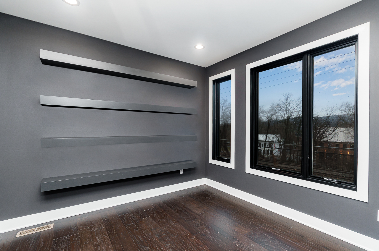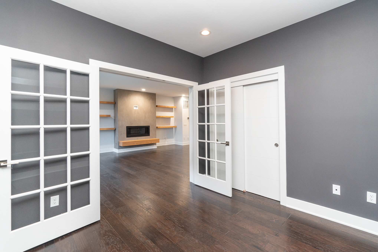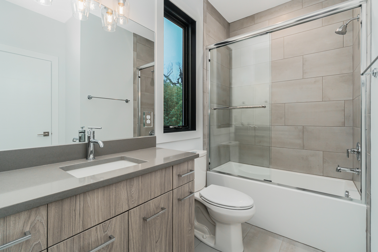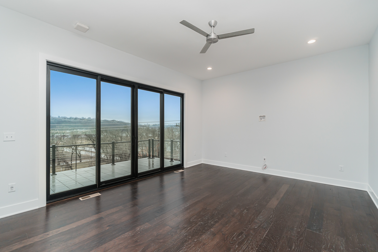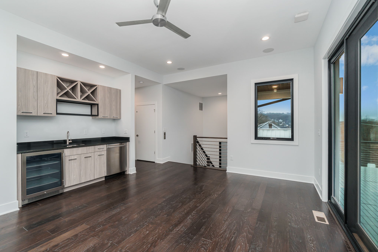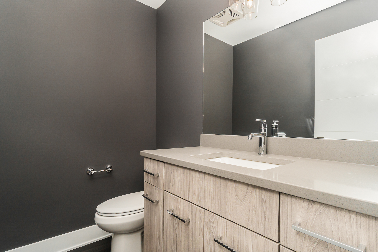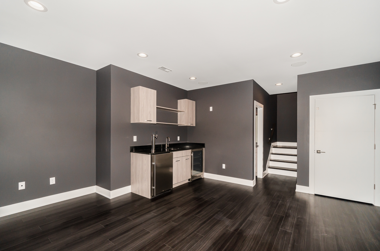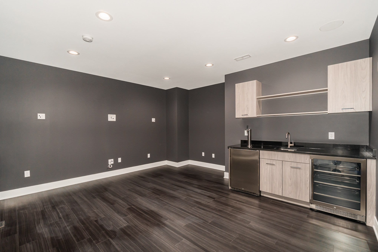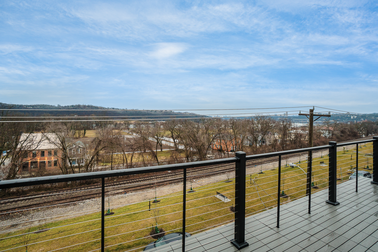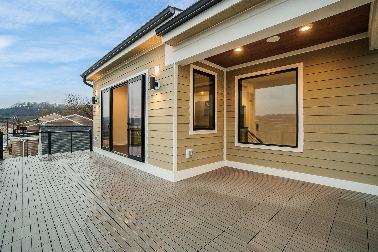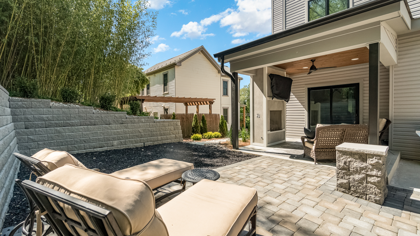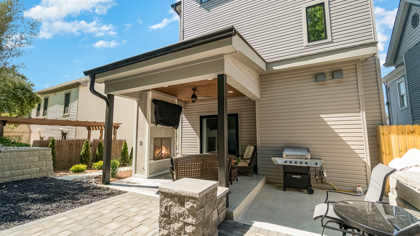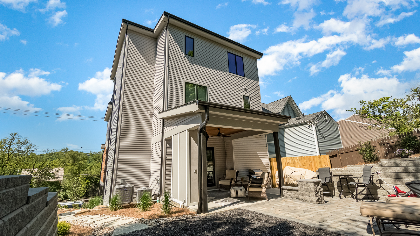Walworth Ave.
This gorgeous, modern home on Walworth Ave. is a custom client home built by Redknot Homes. The spacious 4,180 sq. ft. floor plan features four levels by stair and elevator, an open concept design with 4 bedrooms, 3 full and 2 half bathrooms, and a two-car garage.
New Home in Cincinnati, OH
The first level of this custom home on Walworth Ave. features a two-car garage that leads into a mud-room space, a large family room with a wet bar, a half bathroom, and a few steps up to the foyer/front door entrance. There is a four-stop elevator in this home, and on this specific level of the house, it’s accessible from both the family room side and the foyer.
The second level of the home features the main living space, including a large entertaining kitchen, dining room, family room with a fireplace and built-ins, and a study and half bathroom. This home level walks out to a partially covered stone patio with a fireplace perfect for relaxing or entertaining guests.
The third level of the home features an impressive Owner’s Suite, with dual walk-in closets, vanities, and a large standing shower with a bench. There are two additional bedrooms on this level that share a large bathroom with private sinks and a convenient laundry room.
The fourth level of the home is the main attraction for entertaining guests with an ample sitting space, a guest bedroom and bathroom, an indoor bar, and a rooftop deck with room for seating and a fire pit.
| 4 Bedrooms + Study |
| 3 Full/2 Half Bathrooms |
| 4,180 sq. ft. |
| Two-Car Garage |
| Four Levels by Stair or Elevator |
| Mud Room Space |
| Family Room with Wet Bar |
| Oversized Kitchen with Island |
| Family Room with Fireplace and Built-Ins |
| Partially Covered Stone Patio with Fireplace |
| Generous Owner’s Suite with Dual Walk-In Closets, Double Vanities, Oversized Standing Shower with Bench |
| Rooftop Deck |
| Eligible for 15-Year Tax Abatement |
| Target LEED Gold Certification |


