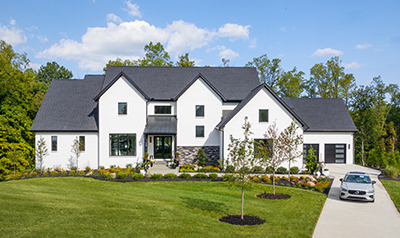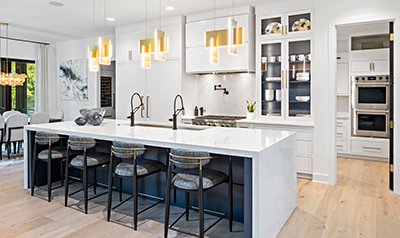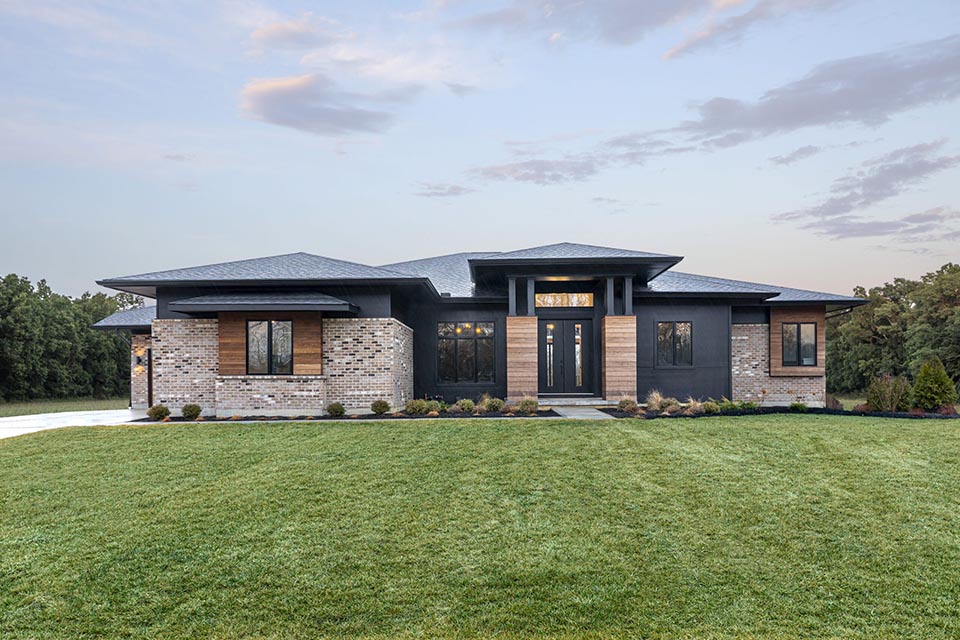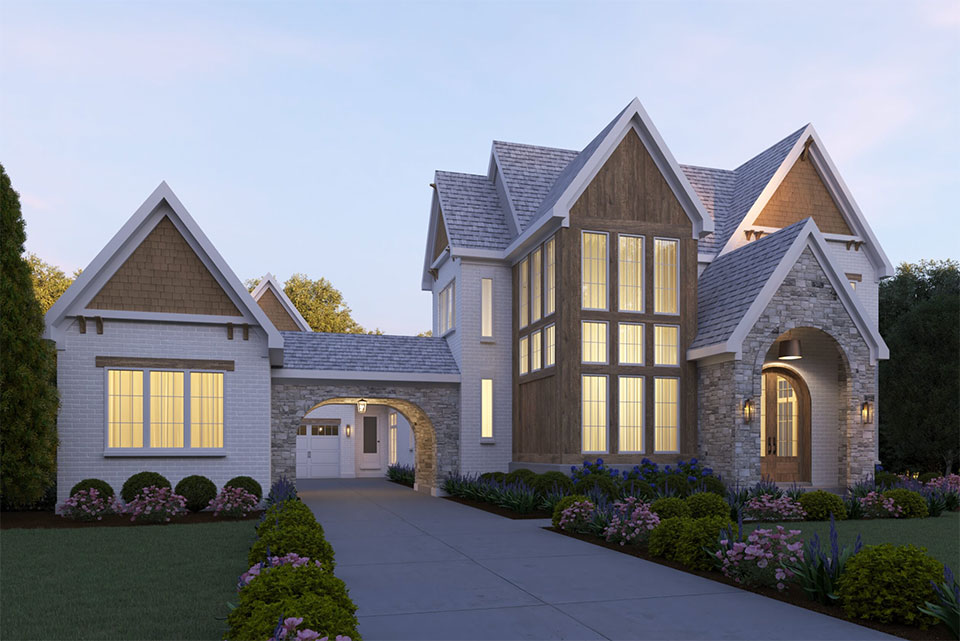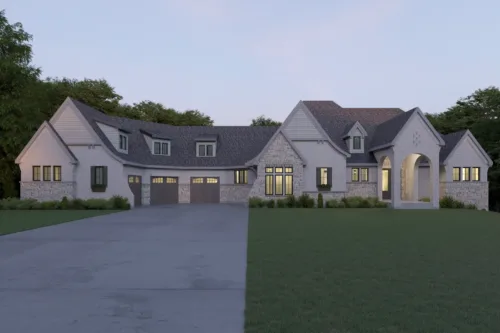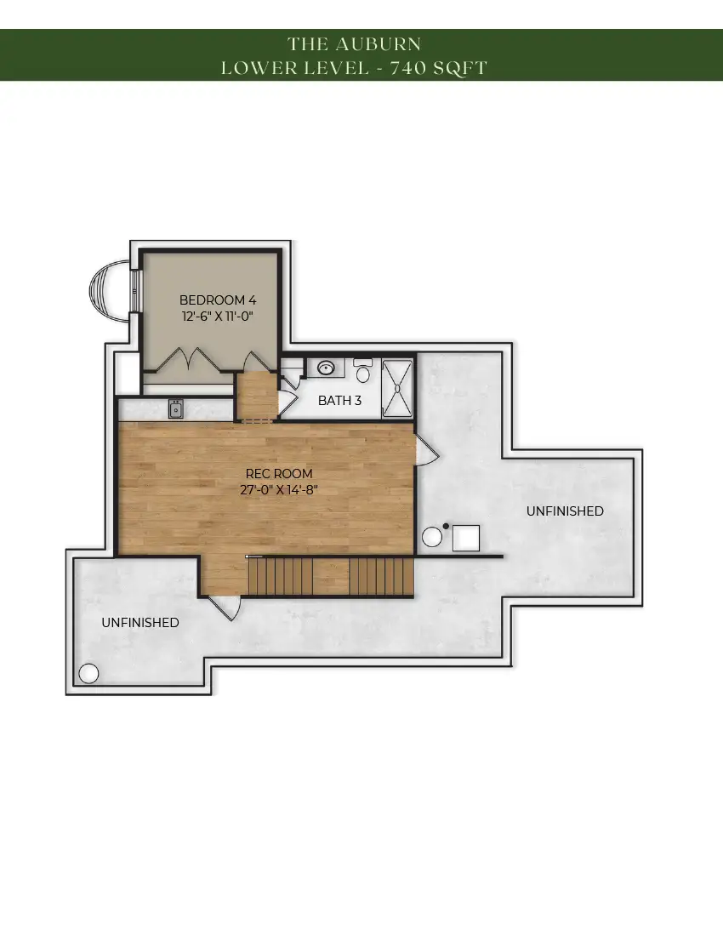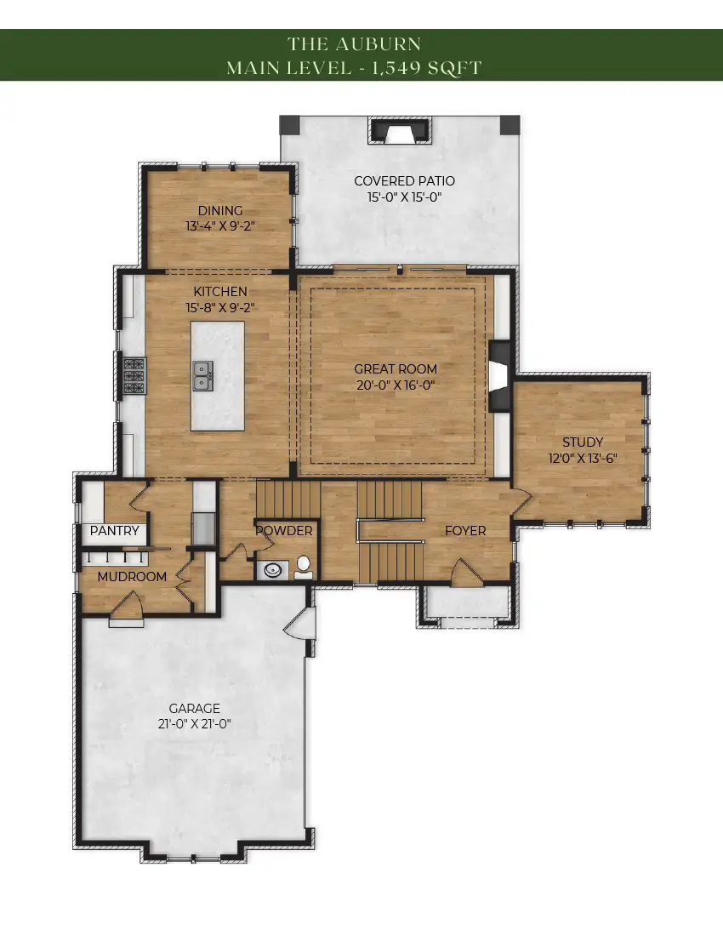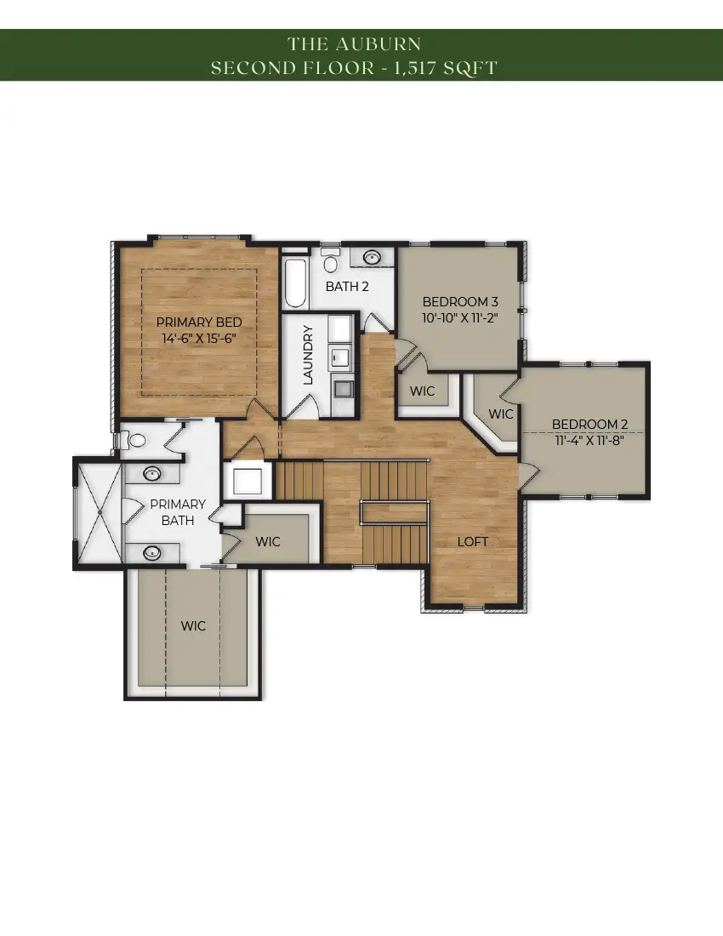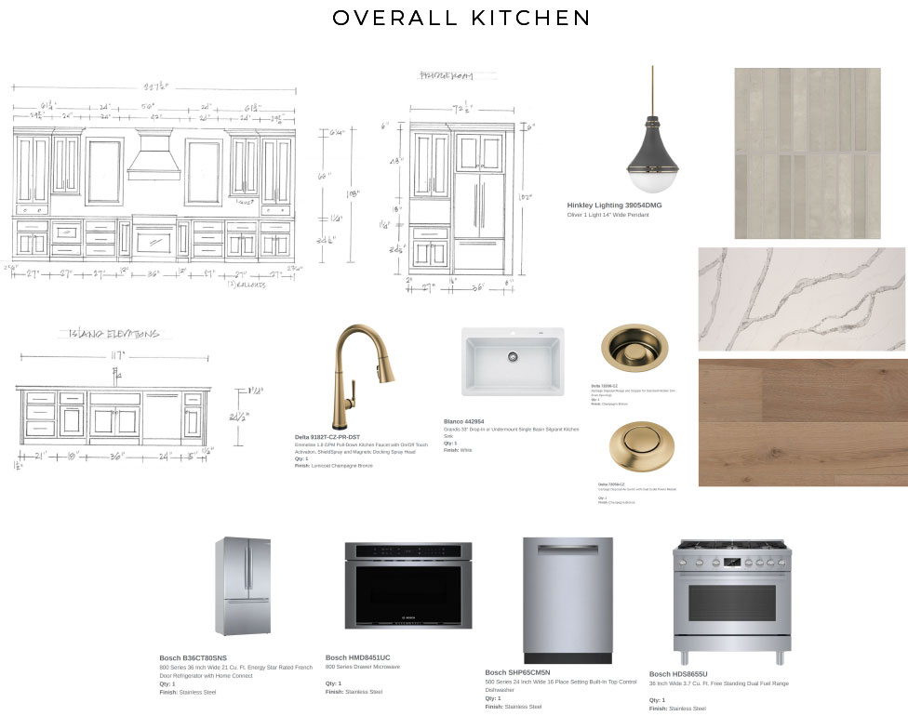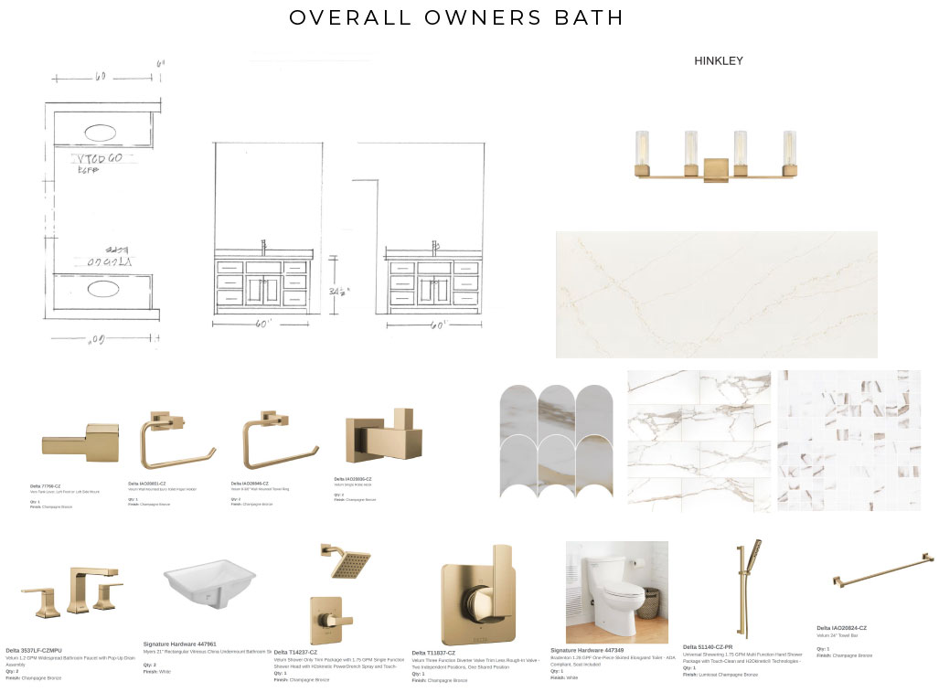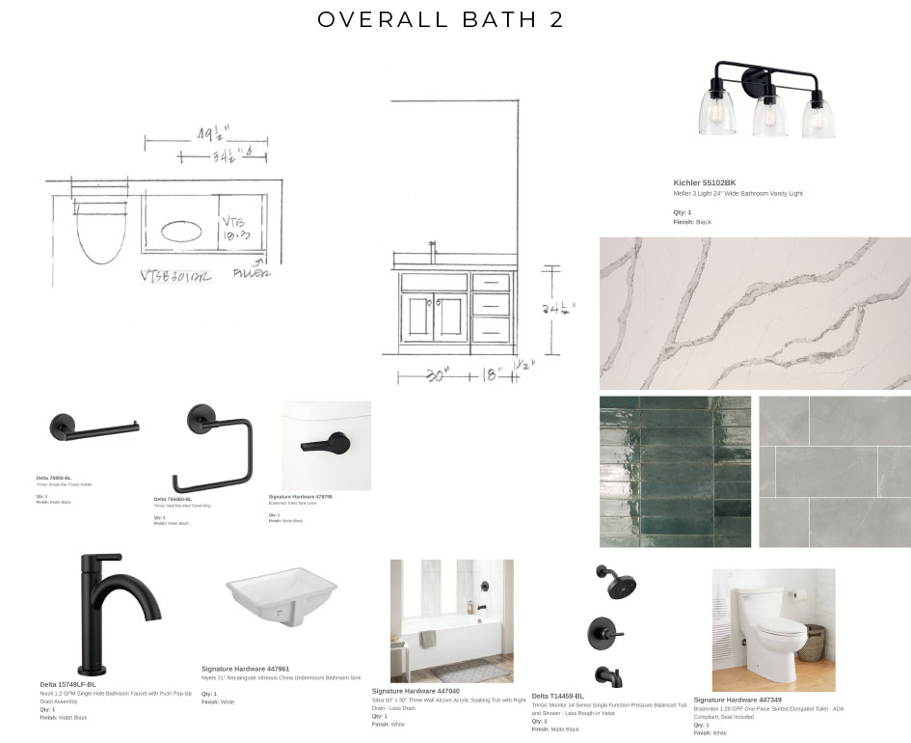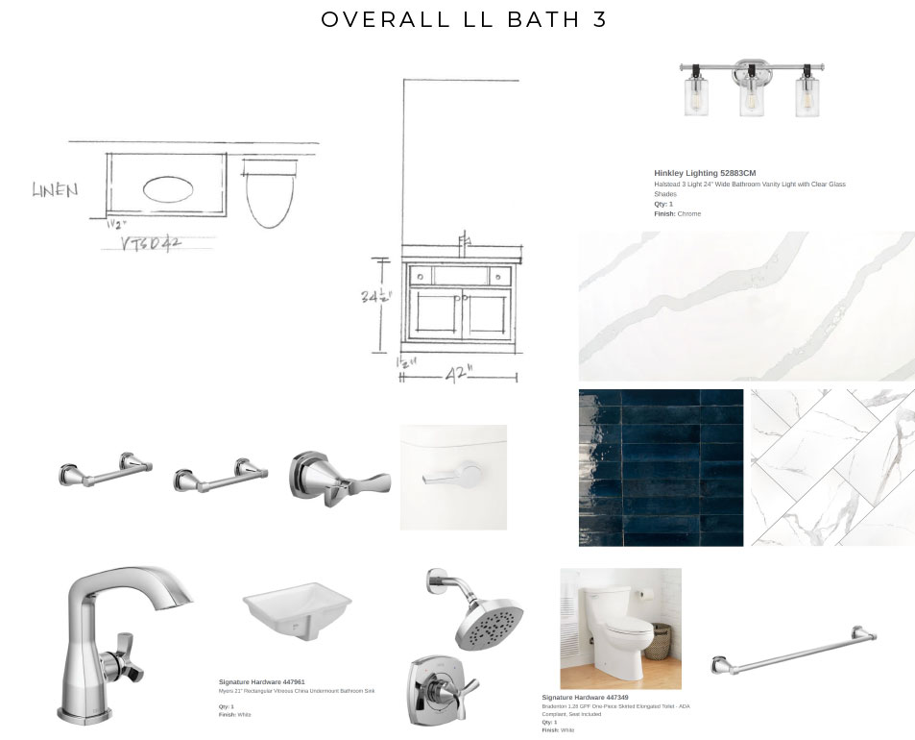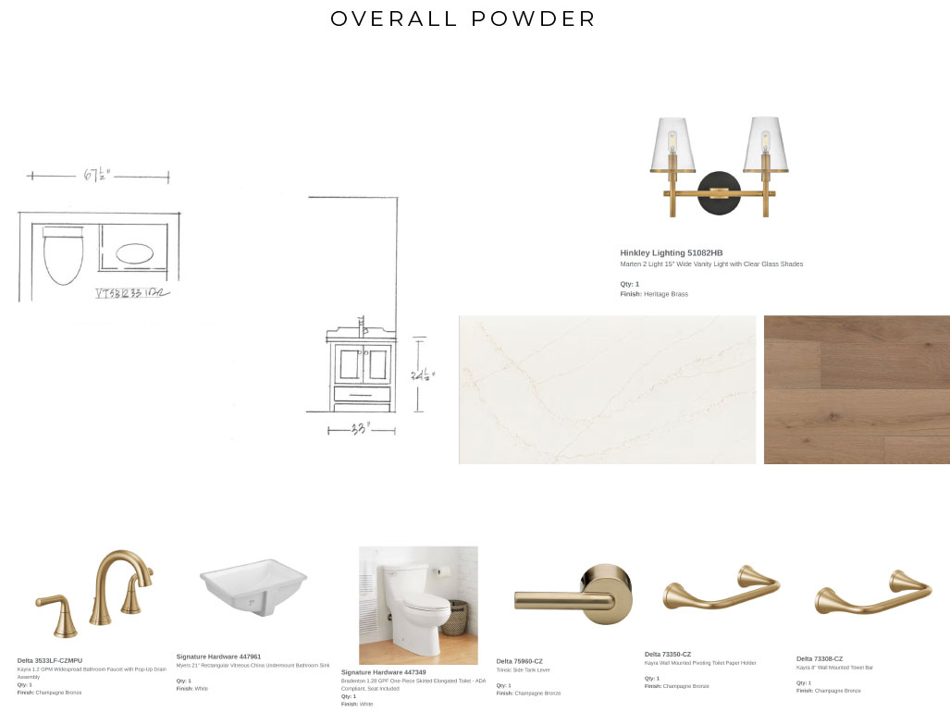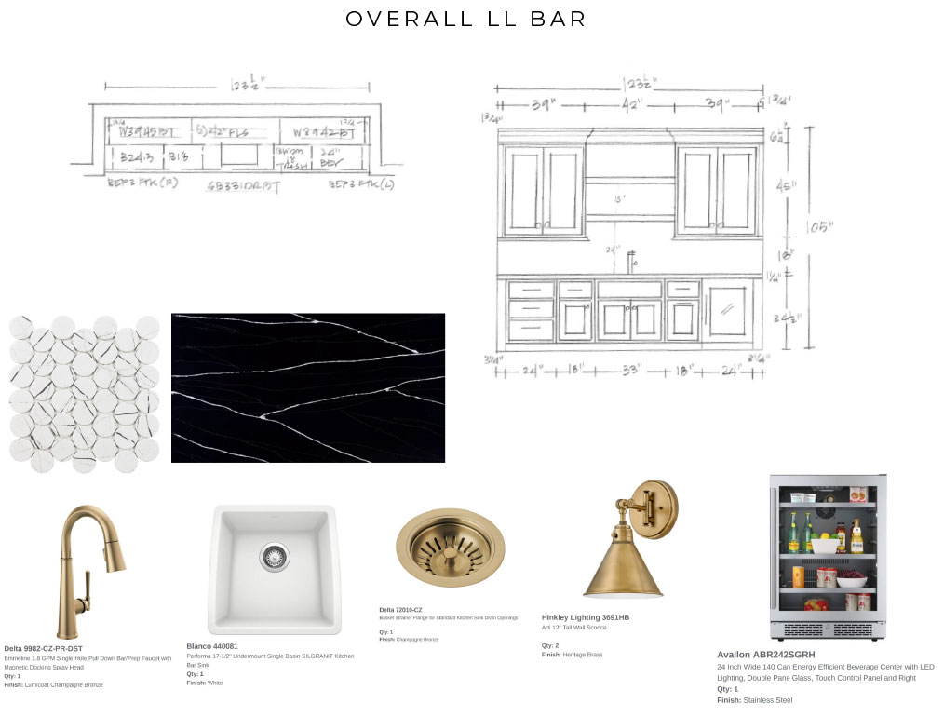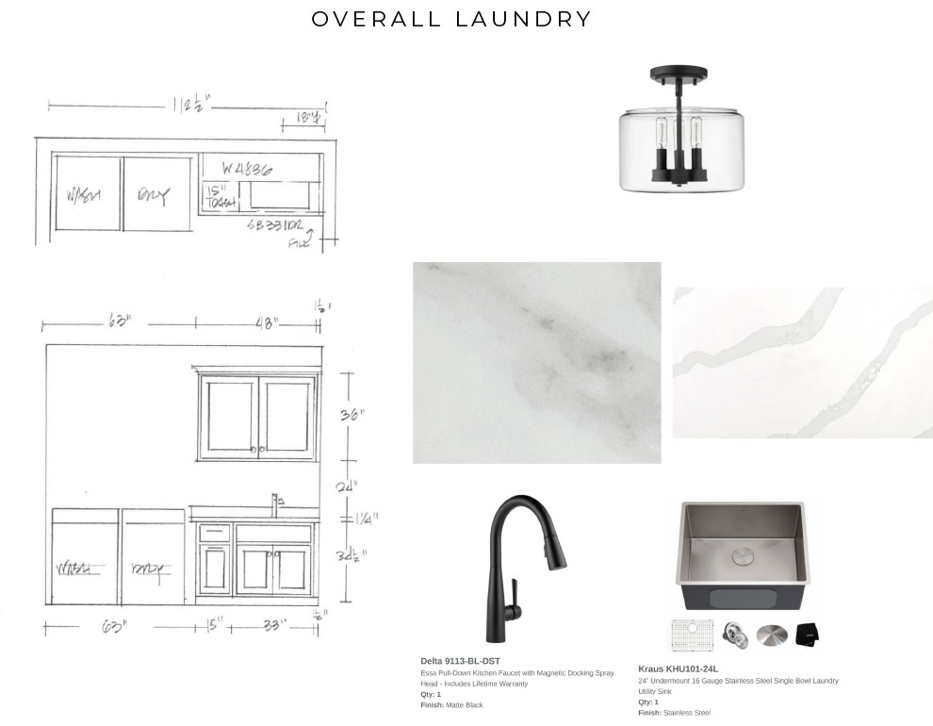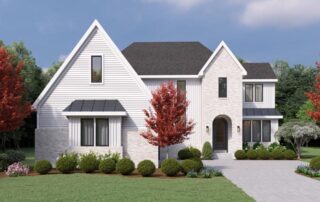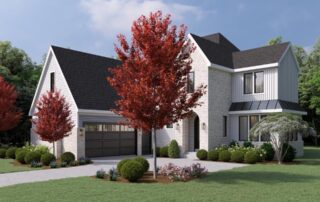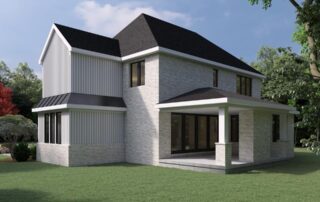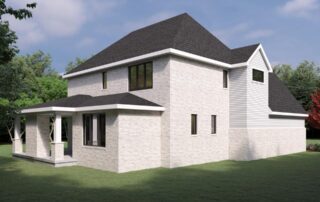The Auburn
This stunning Tudor-inspired home exudes warmth and charm and was thoughtfully designed with a cozy, family-friendly feel. Elegant arches can be found throughout, adding a little extra character to this new construction home.
Entertaining is effortless with an open-concept kitchen, dining area, and great room that seamlessly connect. The finished lower level expands your living space with a spacious rec room and a walk-up bar — perfect for gatherings and relaxation.
Just off the foyer, a generous study provides a private retreat filled with natural light, thanks to oversized windows and a custom built-in with ample storage.
Upstairs, the spacious primary suite is ideally situated near the secondary bedrooms — perfect for a growing family. The primary bath features a large curbless shower, dual vanities, and his-and-hers walk-in closets, offering both comfort and convenience.
For year-round comfort, the Auburn features two HVAC systems — one dedicated to the main floor and lower level, and a second for the upper level — ensuring personalized climate control throughout.
| 4 Bedrooms |
| 3.5 Baths |
| 3,856 sq ft |
| 1st Floor Study |
| Covered Patio with Fireplace |
| Finished Lower Level with Bar |
| Luxurious Primary Suite |
Contact Us
Whether you’re interested in buying a new home in one of our communities, want to build on your lot, or looking for information on upcoming Redknot projects, reach out and let us know how we can help! Contact us today, we’d love to hear from you!
Are you a vendor or subcontractor? Please contact us here.


