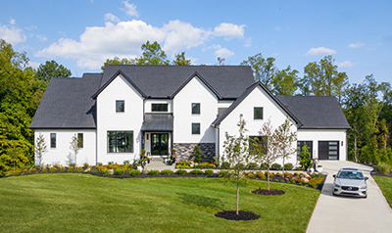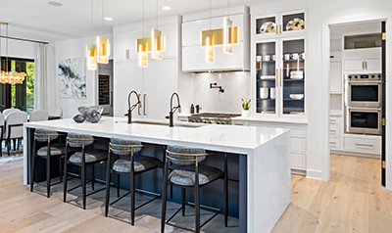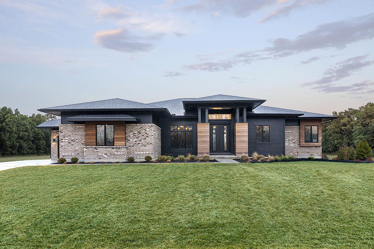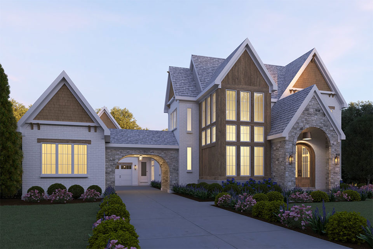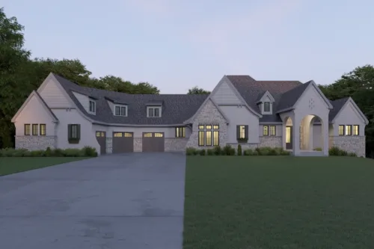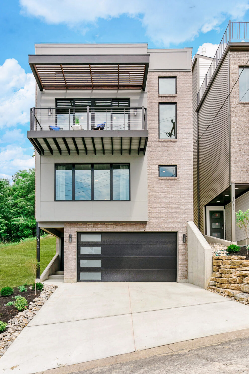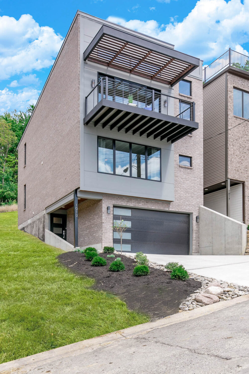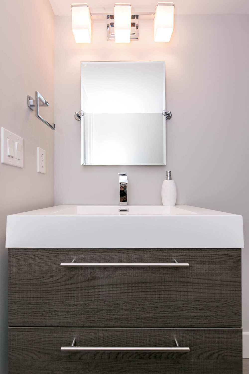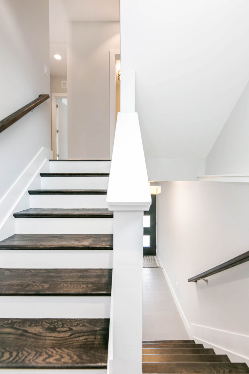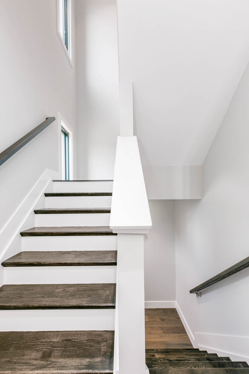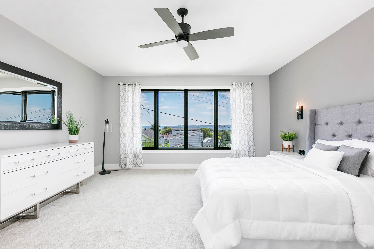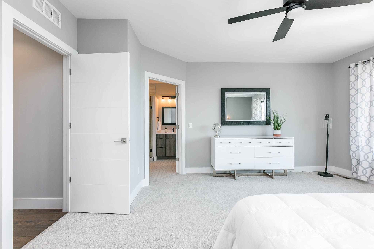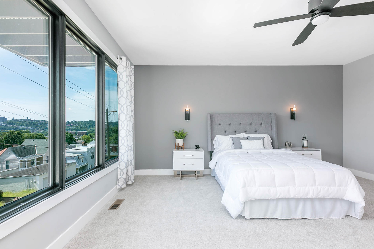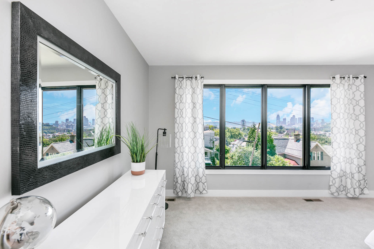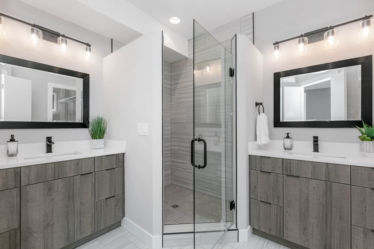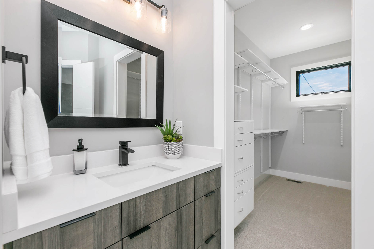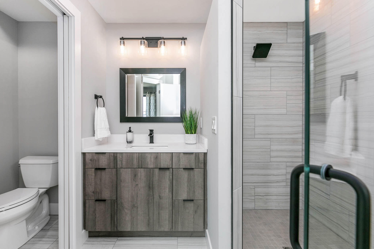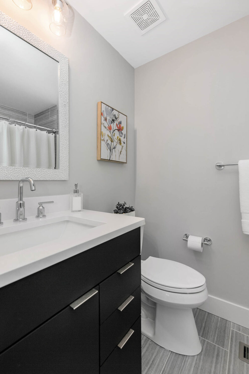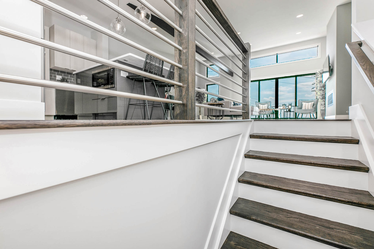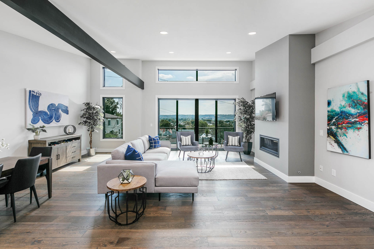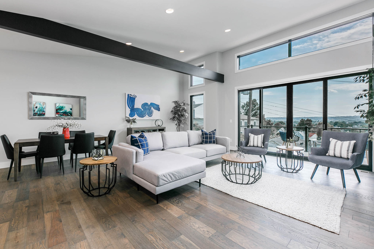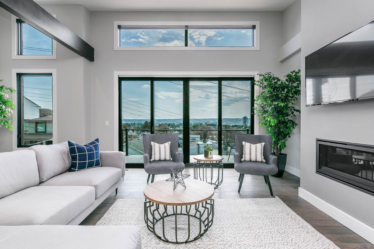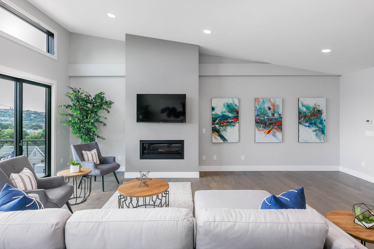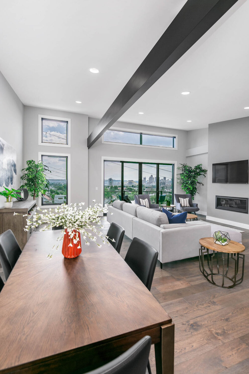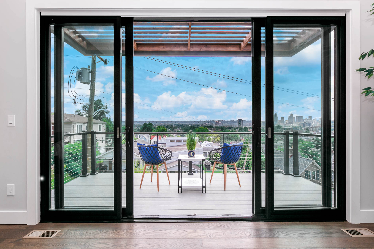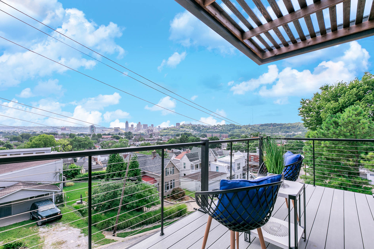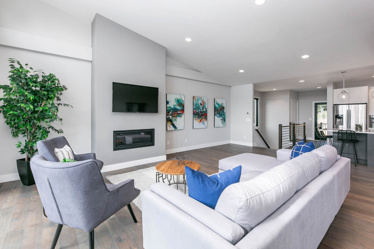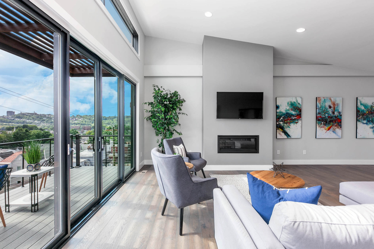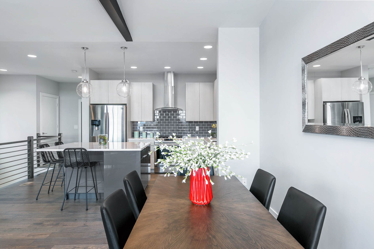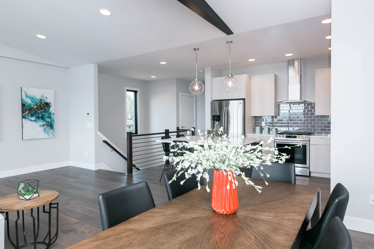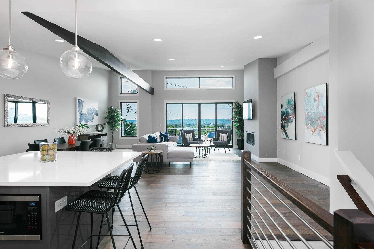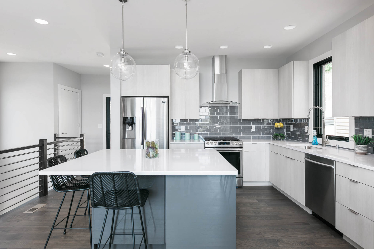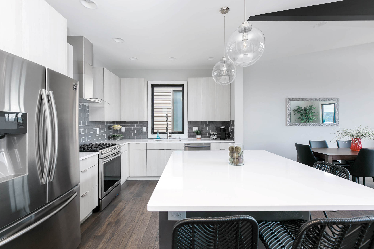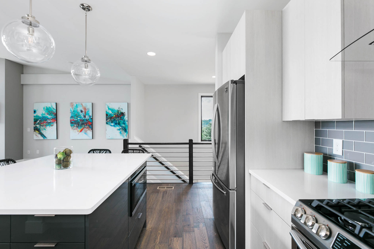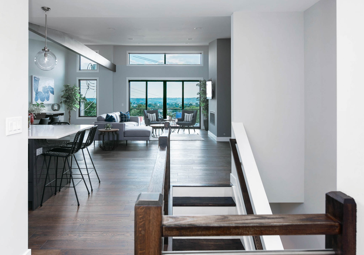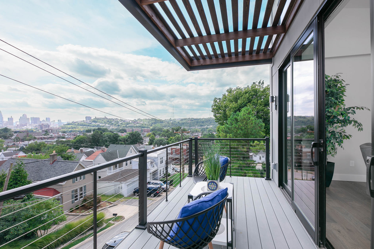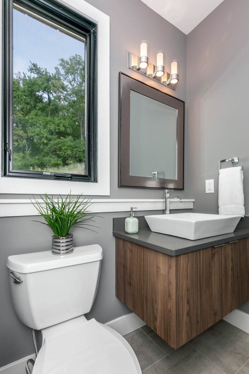Pottebaum Point XV
This three-level custom home at Pottebaum Point in Dayton, KY features modern finishes and an open-concept design. Gorgeous views from the front of the home are accessible on the top floor from within and via the covered balcony.
New Home in Dayton, KY
The lower level of this Pottebaum Point home features a two-car garage, bonus room, and full bathroom. This space could make for a great home office, gym, guest space, or permanent bedroom.
This home’s second level features the Owner’s Suite with an oversized walk-in closet, double vanity, large standing shower, and large front windows for beautiful city views. This level also features the laundry room, an extra bedroom, and an additional full bathroom.
The third level of this home features the main living space in an entirely open concept design. The large kitchen features an island with seating and an area for a dining table. The great room opens to an oversized deck overlooking the city. There is also a generous pantry and half bathroom on this floor.
| 4 Bedrooms |
| 3 Full, 2 Half Bathrooms |
| 4,180 sq. ft. |
| TV Room |
| Rec Room |
| Owner’s Suite with Oversized Walk-In Closet, Double Vanity, and Large Standing Shower |
| Large Kitchen with Island |
| Generous Deck Overlooking the City |


