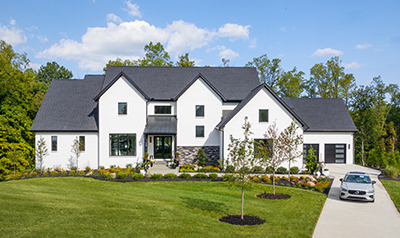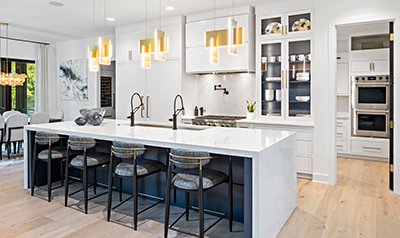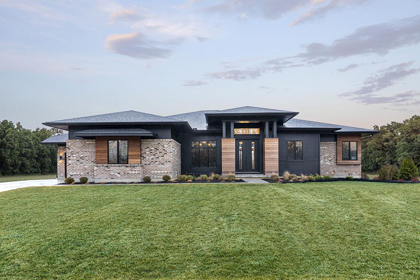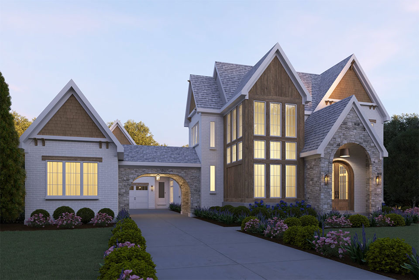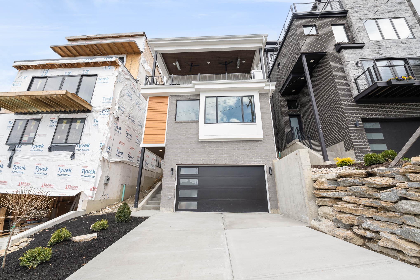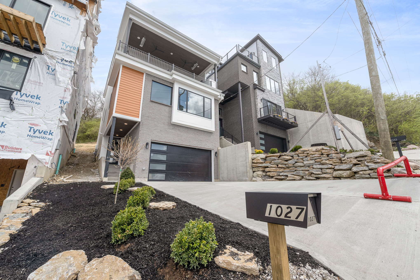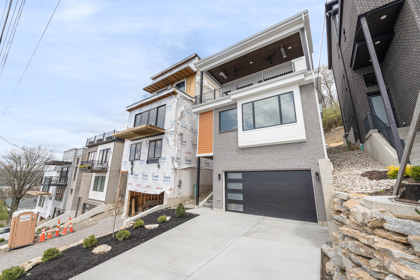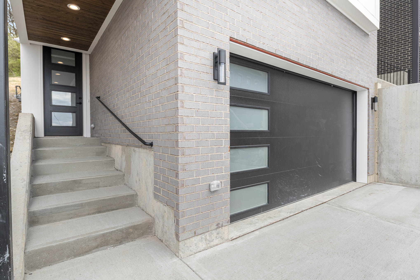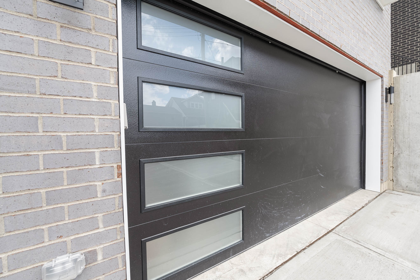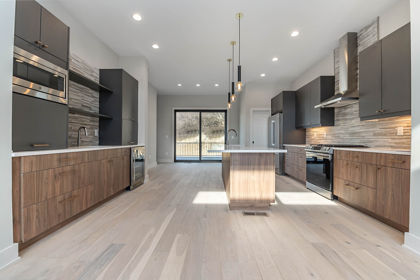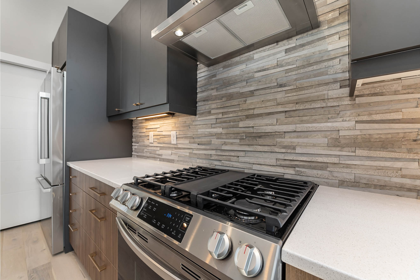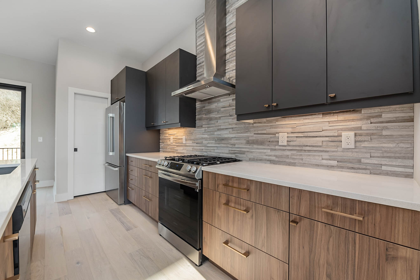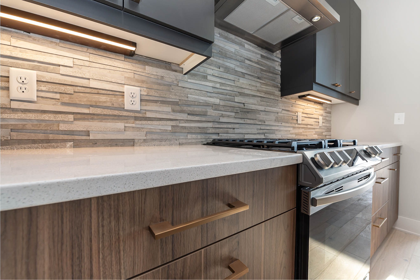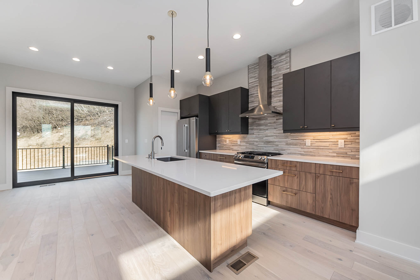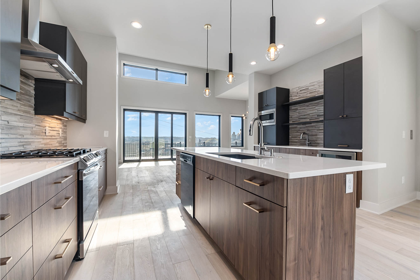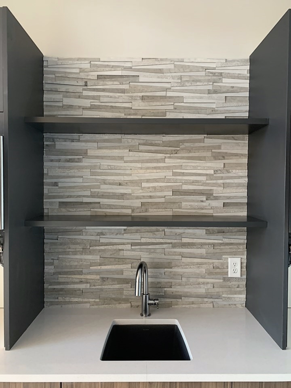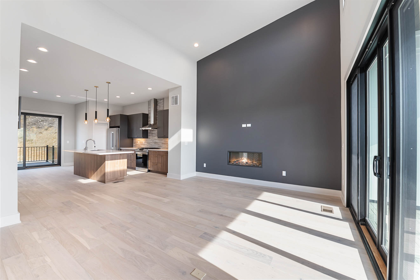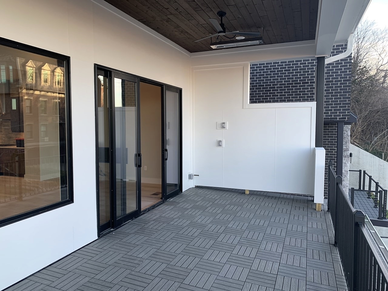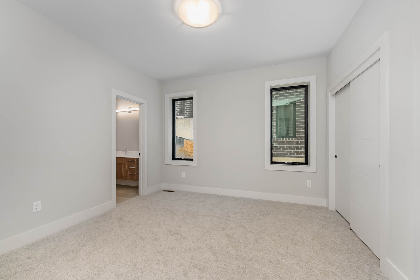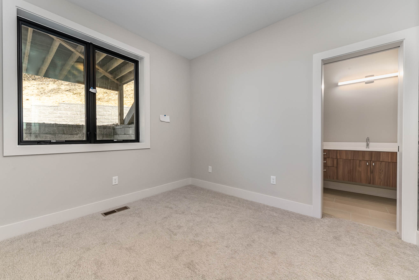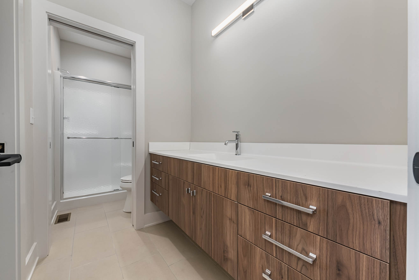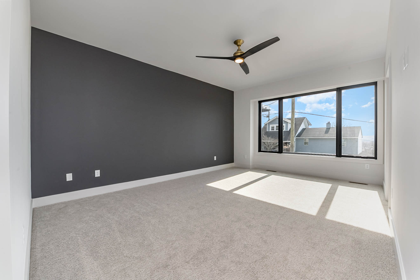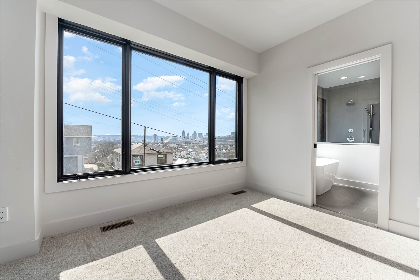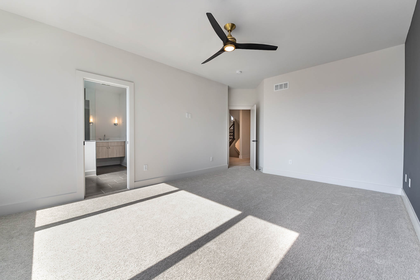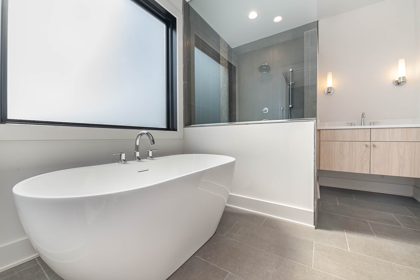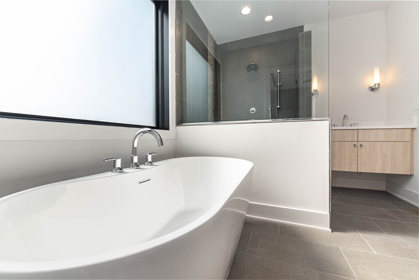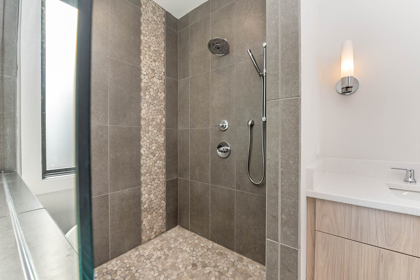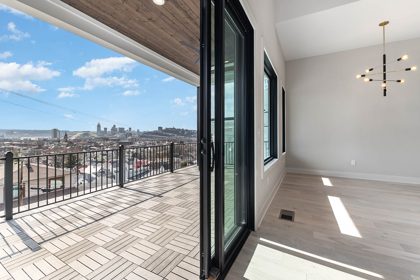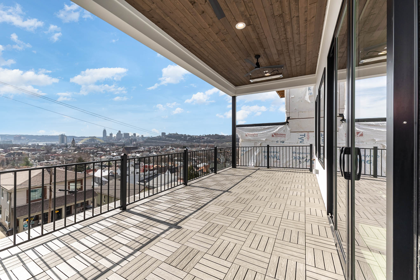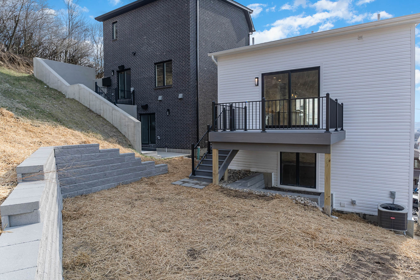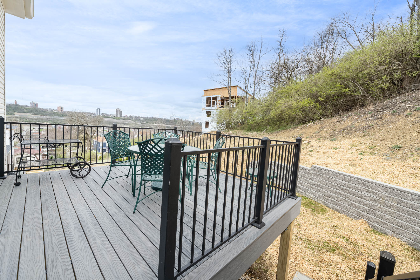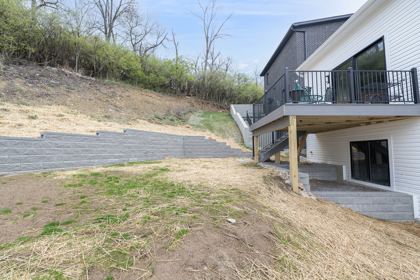Pottebaum Point IV
This new home in Pottebaum Point of Dayton, KY, is the definition of modern charm. With natural wood, stone, and neutral colors, the design is spa-like! There are three stories and outdoor areas at the front and rear of the home. These custom features and custom views of Downtown Cincinnati are priceless!
New Home in Dayton, KY
First Level
Firstly, the lower level of this Pottebaum Point home features a spacious two-car garage. Upon entering through the garage, there is a small foyer with cubbies and storage. Up a few steps are a hallway, elevator access, and the foyer to the front door access. Also on this level is a convenient half bathroom and a bonus room. Specifically, this client is using the space as a music room, although it could be a guest bedroom, home gym, office, etc. There are 617 finished square feet on this level of the home.
Second Level
Up a few more stairs on the second level are all the bedrooms in the home. This is the largest level of the home with 1173 square feet of finished space. Specifically, the Owner’s Suite is located at the front of the home to give the owners great views of downtown. Additionally, the suite includes a spacious bedroom and a large walk-in closet. The suite bathroom features double vanities, a walk-in shower, and a large soaking tub.
Additionally, there are two more bedrooms on this level of the home. These bedrooms both have access to a large jack-and-jill style bathroom. Down the hallway are the convenient laundry room and elevator access.
Third Level
Finally, the fourth level of the home has all the main living spaces of the home. The large gourmet kitchen features a large island and a walk-in pantry. There is a dining area off the back of the home. Also at the back of the home is a large deck great for entertaining outdoors. Additionally, there is a powder room just off the dining area.Â
At the front of the home is a large family room. Specifically, the family room has a custom fireplace, vaulted ceilings, and large windows to enhance the fantastic views. The covered front patio is accessed via sliding doors. This level of the home has 914 finished square feet.
| 3 Bedrooms |
| 2 Full, 2 Half Bathrooms |
| 2,704 finished sq. ft. |
| Owner’s Suite with Oversized Walk-In Closet, Walk-In Shower & Soaking Tub |
| Large Kitchen with Island & Wet Bar |
| Bonus Room in Basement |
| Generous Covered Deck Overlooking the City |
| 3-Stop Elevator for Easy Access |

