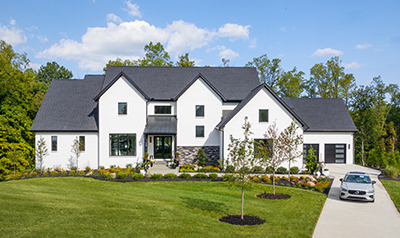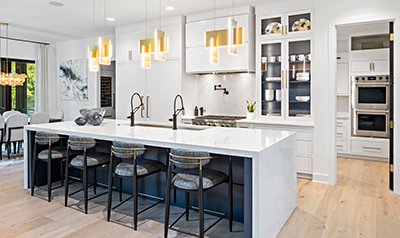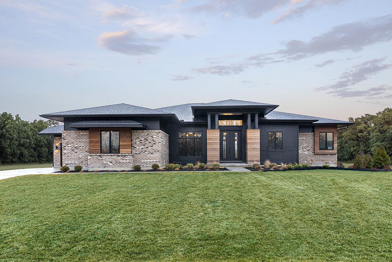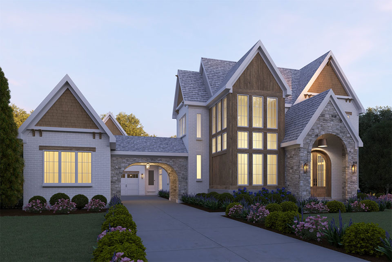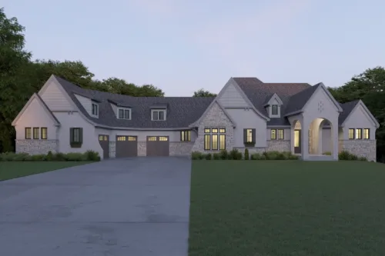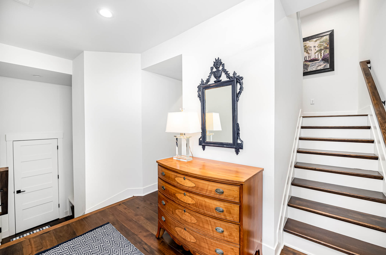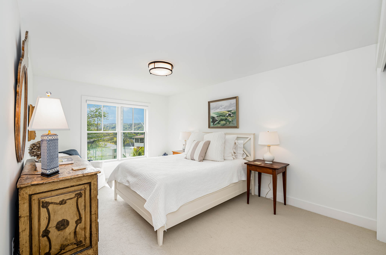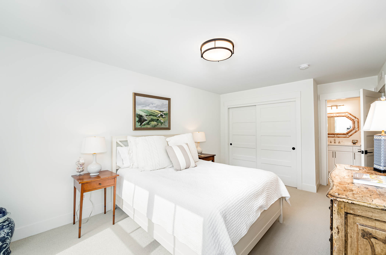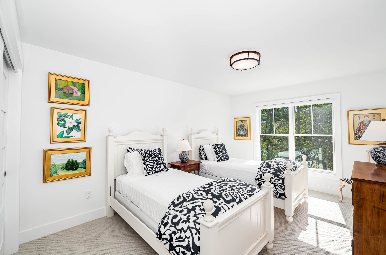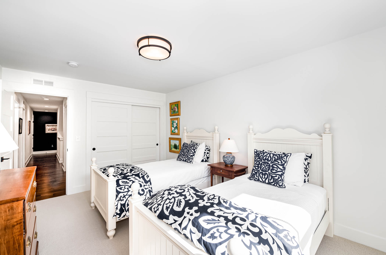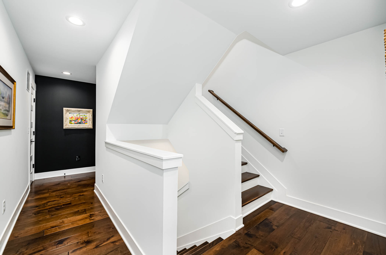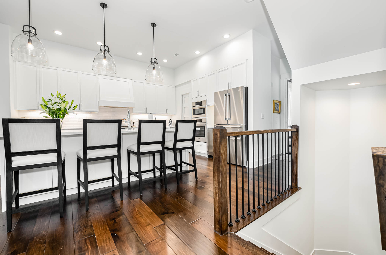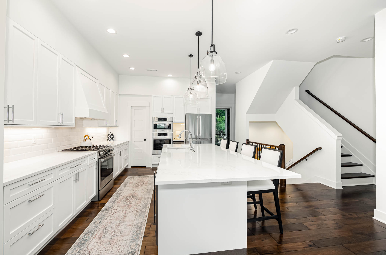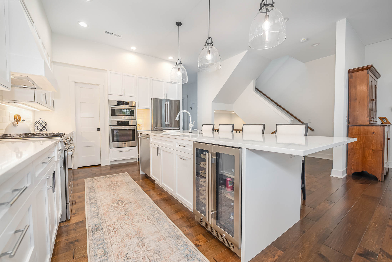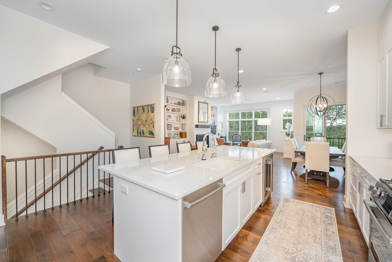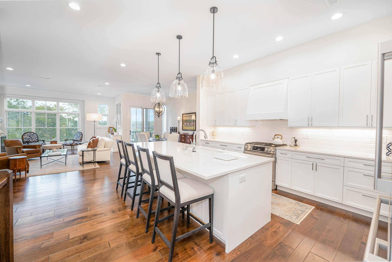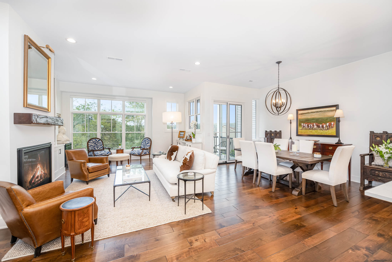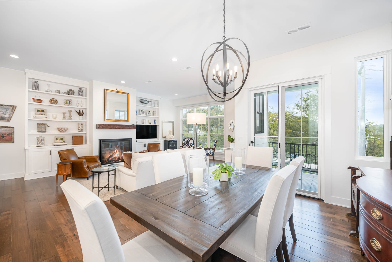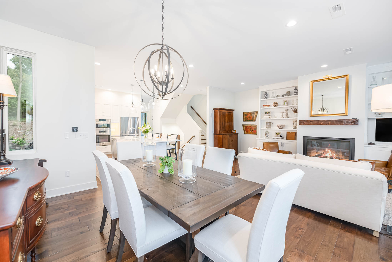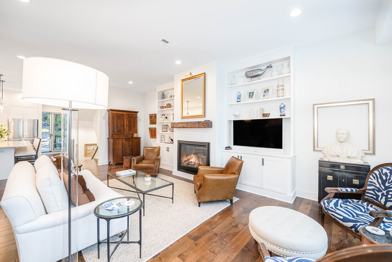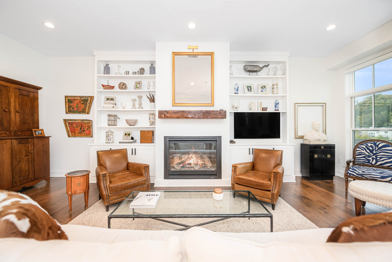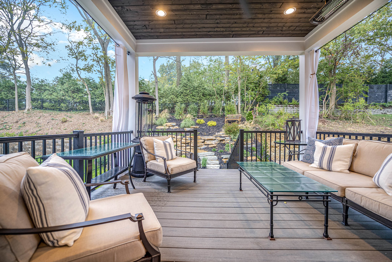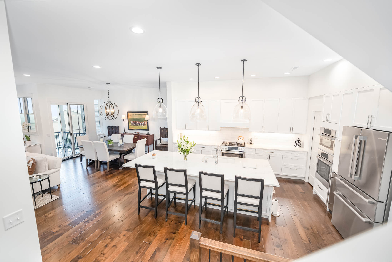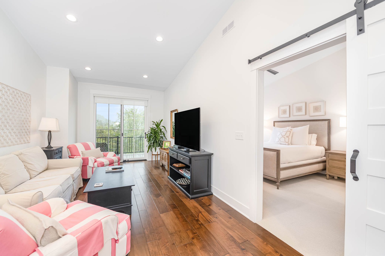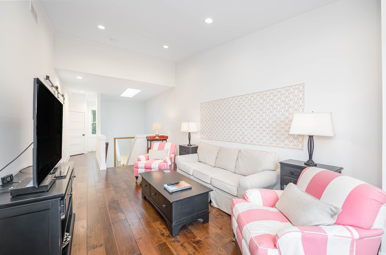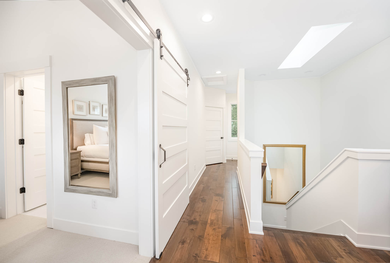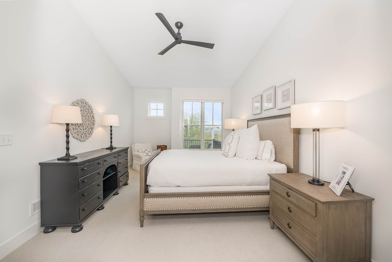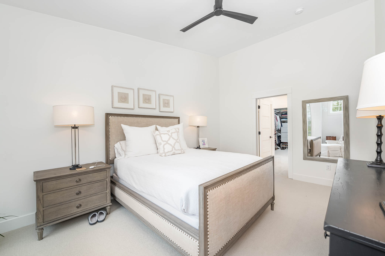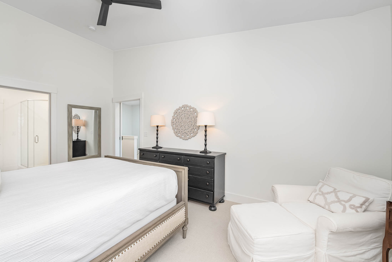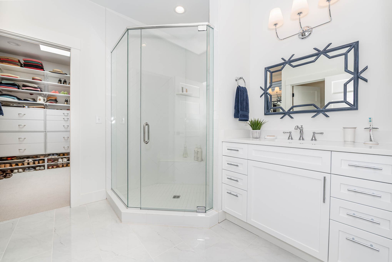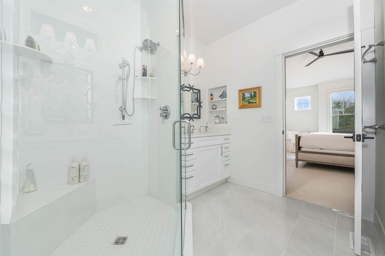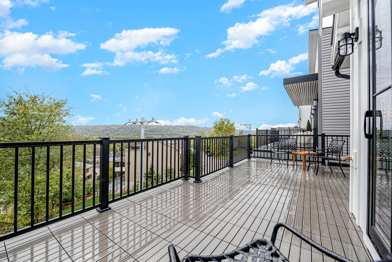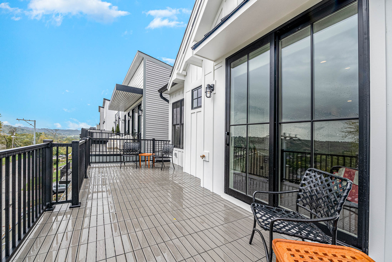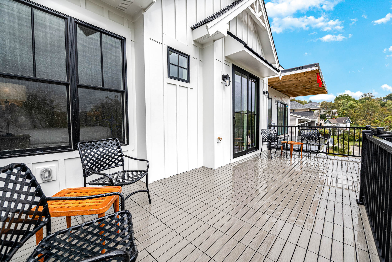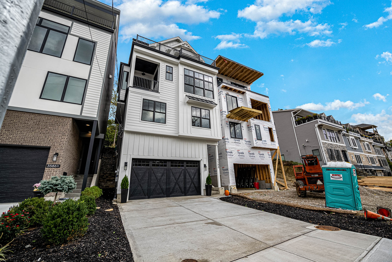Handman Ave. IV
This transitional custom home on Handman Ave. in Columbia-Tusculum has some modern and traditional features, over 3,200 finished sq. ft. of living space, and several outdoor entertaining spaces with views of downtown Cincinnati.
New Home in Columbia-Tusculum, OH
The first floor of this custom home on Handman Ave. includes a two-car garage and a mudroom, which leads up a few stairs to the front door foyer area and storage space down the hallway.
The second floor features three spacious bedrooms, all with large closets, a convenient laundry room, and a full bathroom.
On the third floor is the open-concept, main living space. The kitchen, dining, and living room is one open area perfect for entertaining friends and family. The kitchen has a large island with an eat-at counter, ample cabinetry storage, high-end appliances, and a walk-in pantry. A powder room and covered deck are located off the back of the home, great for enjoying meals outdoors. In addition, there is a small covered porch off the front of the home, perfect for relaxing with a view.
The Owner’s Suite is located on the fourth floor and includes a large bedroom, bathroom, and walk-in closet. This level also includes a recreation room, ideal for entertaining guests on the rooftop deck.
| 4 Bedrooms |
| 2 Full, 1 Half Bathrooms |
| 3,204 finished sq. ft. |
| 2-Car Garage |
| Leisure Room |
| Kitchen with Island and Walk-In Pantry |
| Oversized Owner’s Suite with Walk-In Closet, Double Vanities, and Walk-In Shower |
| Covered Back Deck & Front Porch |
| Rooftop Deck with Excellent River and City Views! |


