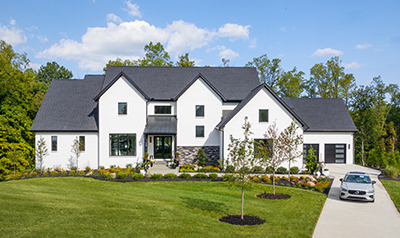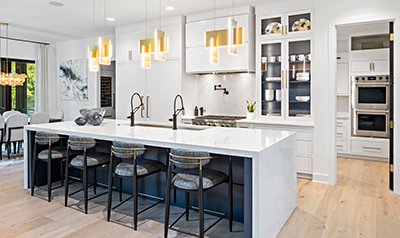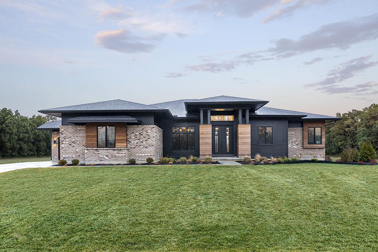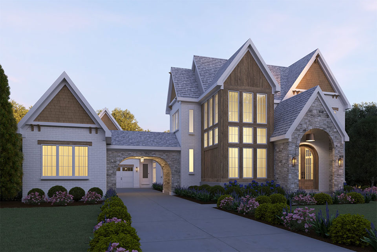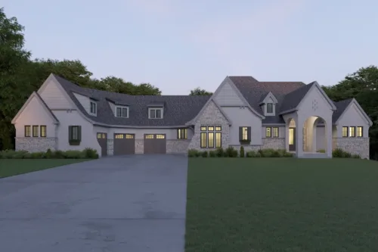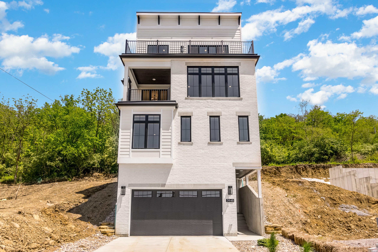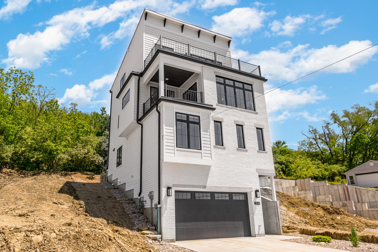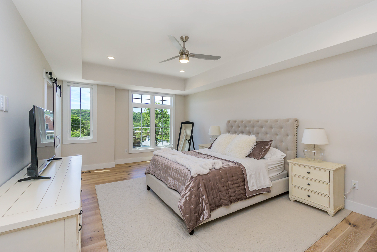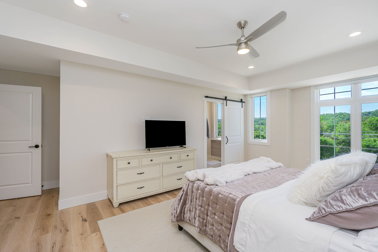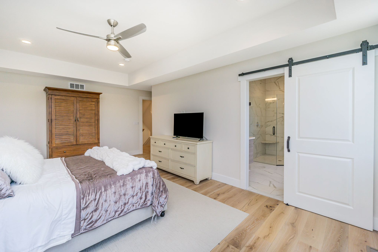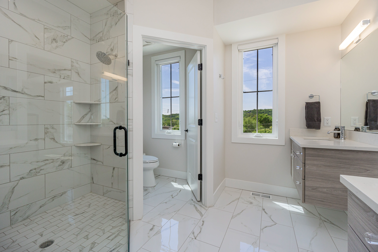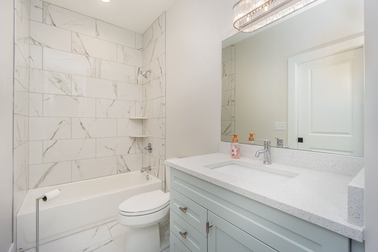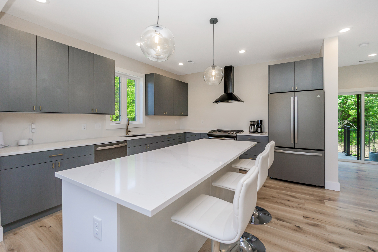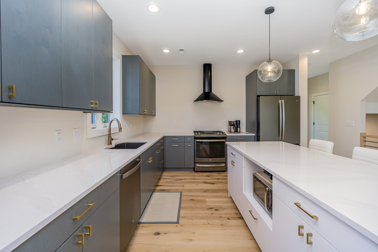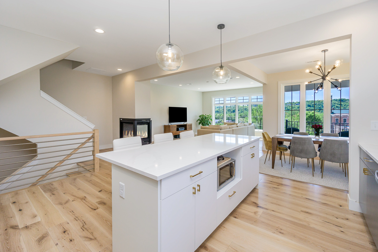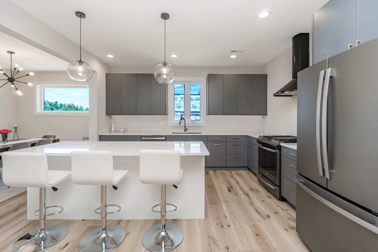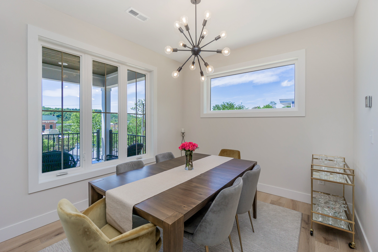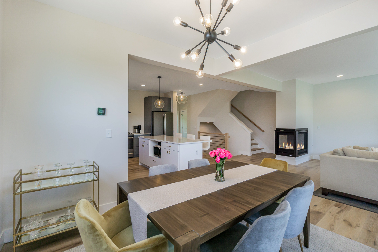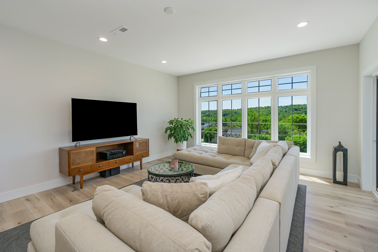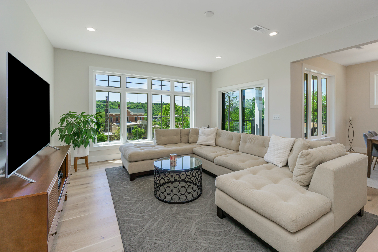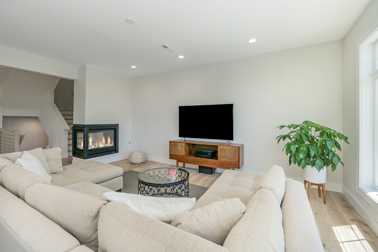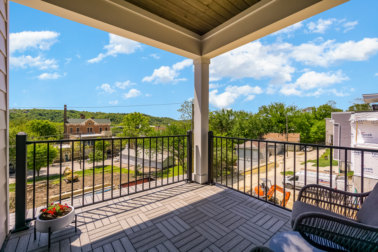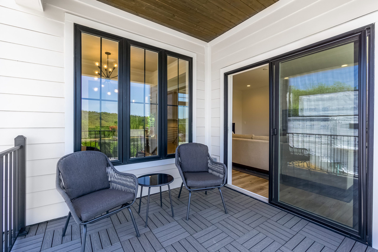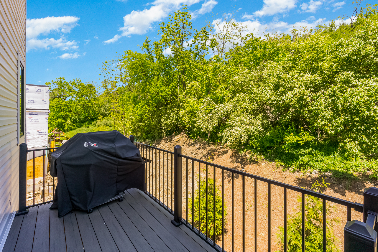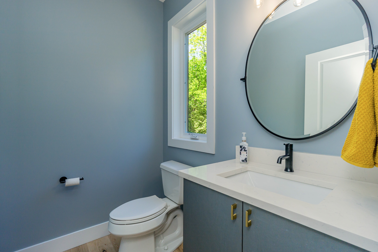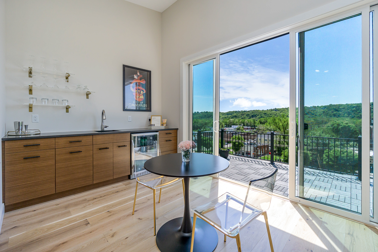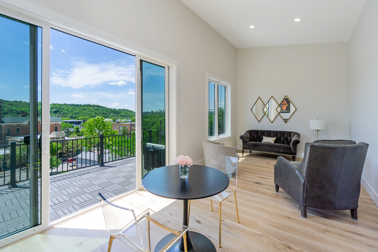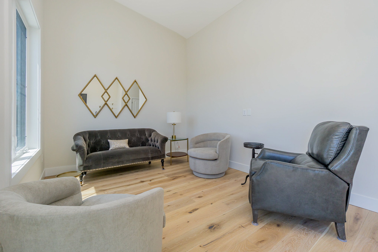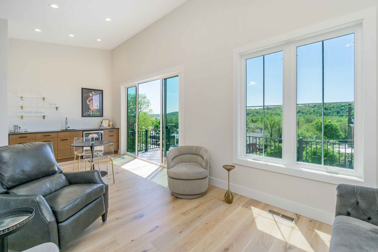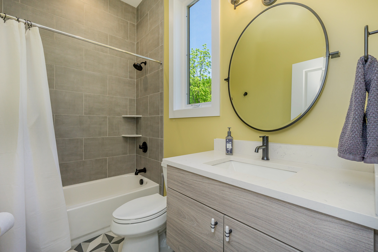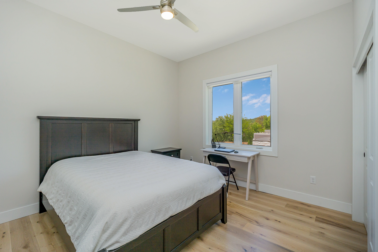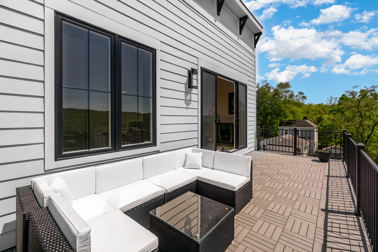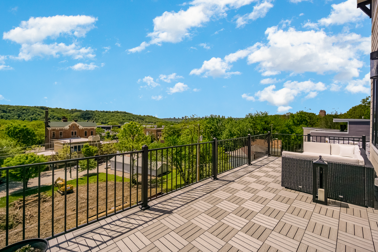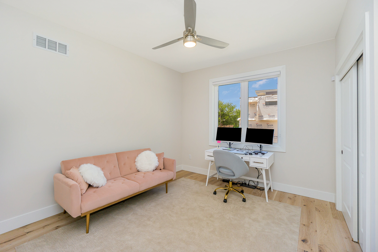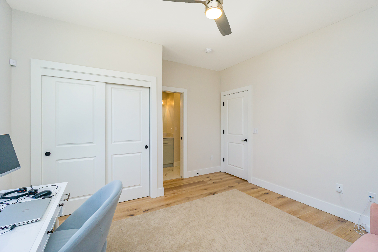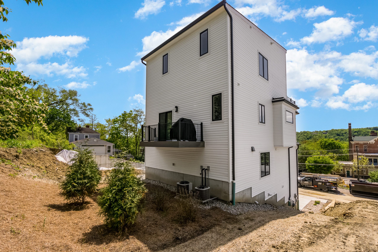Donegal Row I
This custom white brick home in Columbia-Tusculum has over 3,000 sq. ft. of finished living area with a modern influenced style. This home prioritizes enjoying the outdoors with three different spaces and a bar/entertainment room off the rooftop deck.
New Home in Columbia-Tusculum, OH
The residence features a spacious two-car garage with access to the foyer, front door, stairs, and elevator on the first floor.
The second level has a bedroom with a private full bathroom. The Owner’s Suite is also on this floor, with an oversized bedroom, bathroom, and walk-in closet. Laundry is also on this floor, between the two bedrooms.
The kitchen has a generous island with seating, a tucked-away pantry, and high-end finishes. The dining room is conveniently located off the kitchen and is ideal for family meals or entertaining. The family room features a three-sided fireplace and cabinetry for elegant storage. A half bathroom is located near the back of the house, at the entrance to the deck.
The home’s fourth floor is a great space for entertaining with a full bar and TV room that leads to the rooftop deck. There is also a private bedroom and full bathroom on this level convenient for visiting guests.
| 3 Bedrooms |
| 3 Full, 2 Half Bathrooms |
| 3,048 sq. ft. |
| Entertainment Room w/Bar |
| Covered Front Patio |
| Back Deck |
| Kitchen with Large Island and Seating, Tucked Away Pantry, and High-End Finishes |
| Oversized Owner’s Suite with Walk-In Closet, Dual Vanities, and Walk-In Shower |
| Rooftop Deck with Excellent Views! |


