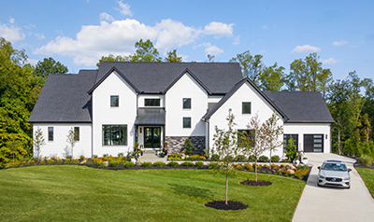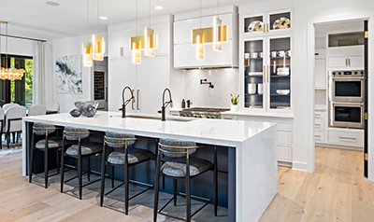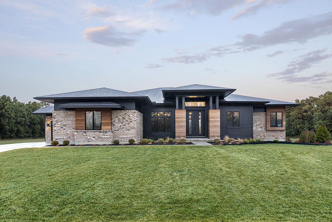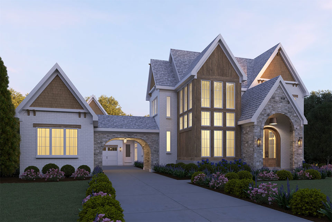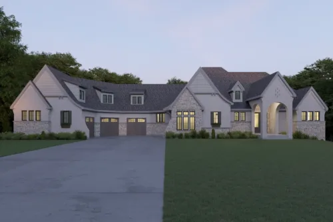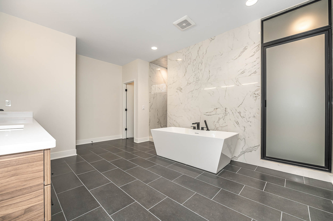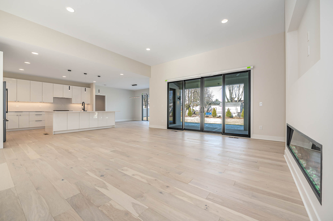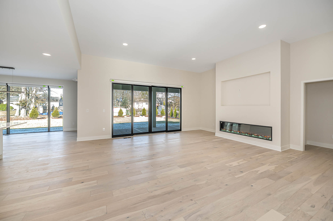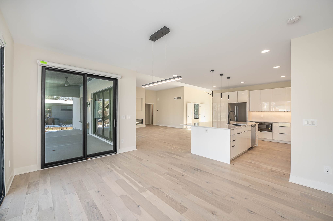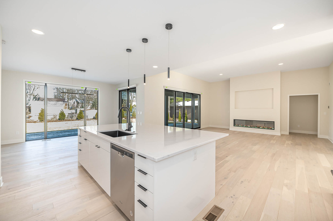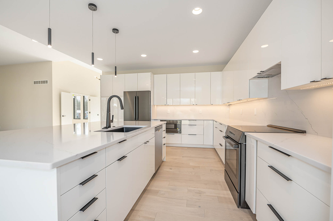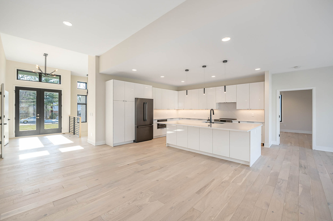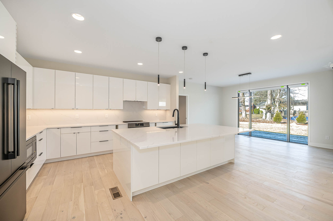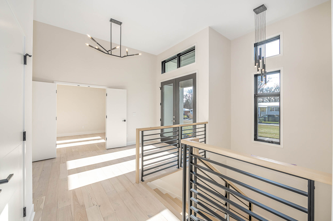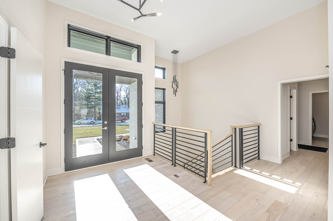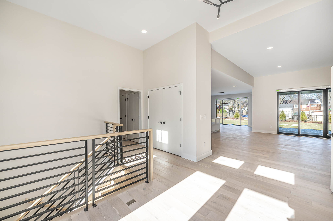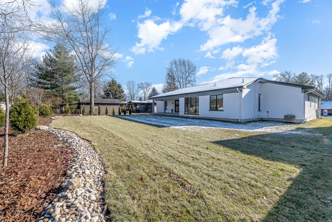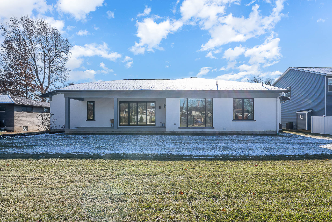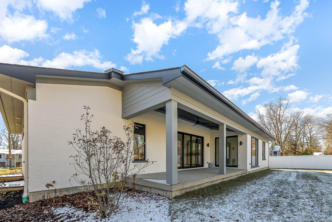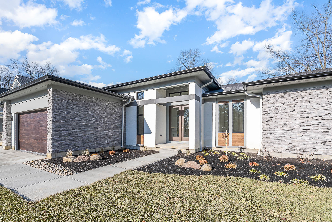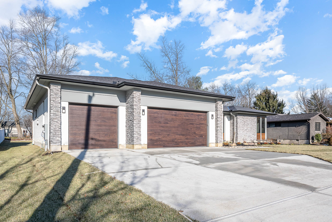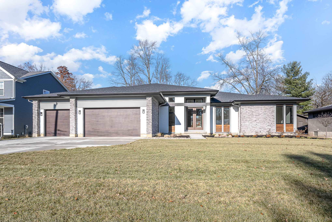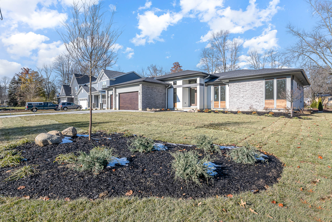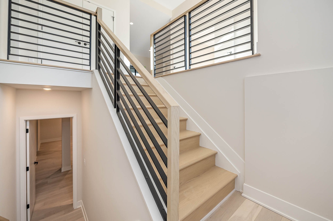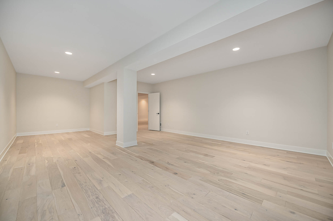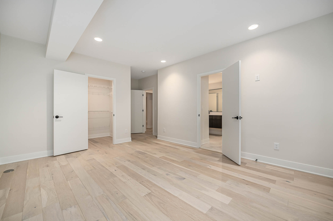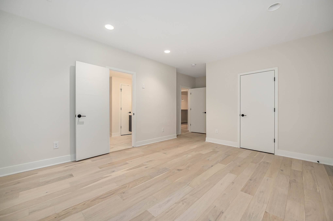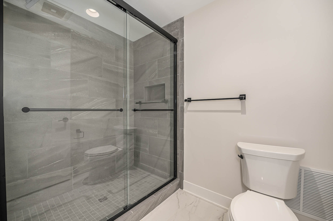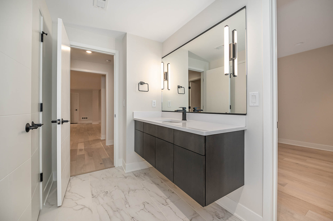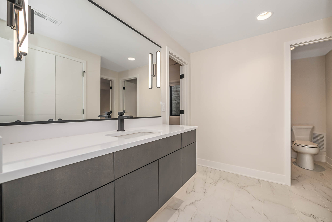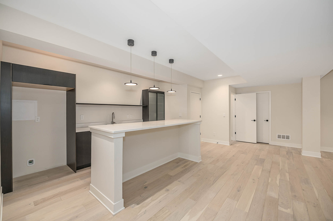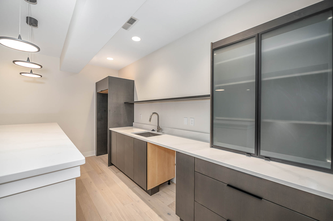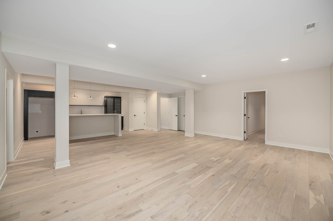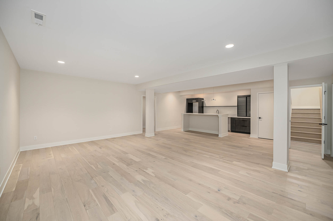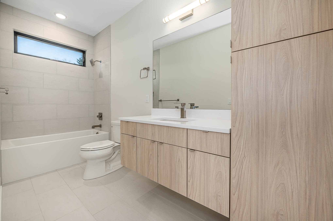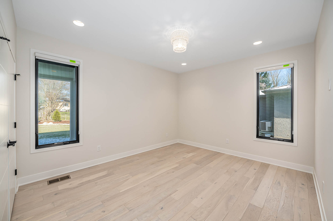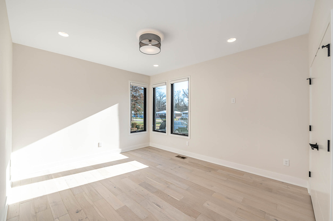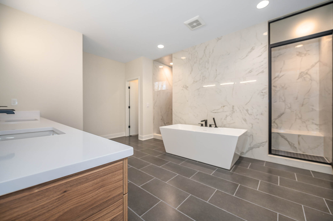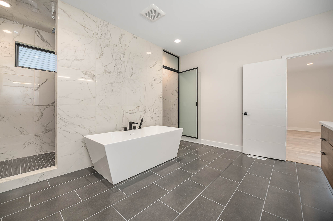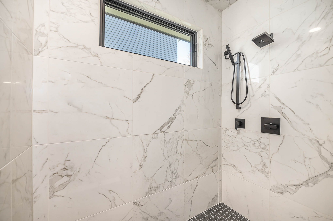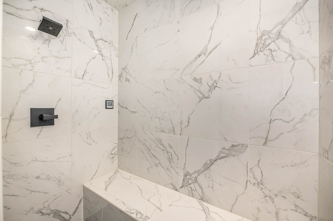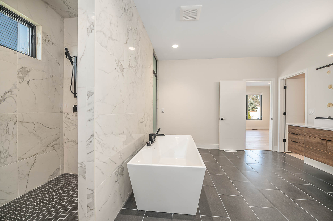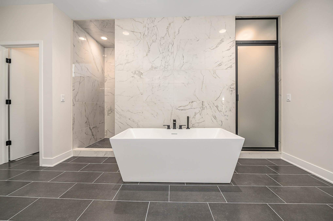Blue Ash I
This custom-designed modern ranch home with a finished lower level has such a great floor plan it’s inspired several of our other custom home plans! With over 4,200 finished square feet, five bedrooms, and bonus spaces in this Blue Ash home, there’s plenty of space to love!
New Custom Home in Blue Ash, OH
This Blue Ash home has over 2,700 finished square feet on the main level. The front entrance opens to a welcoming foyer and a library off to the right. A hallway to the left leads to the family foyer, powder room, laundry room, and three-car garage entrance. The foyer opens up to a large living space that includes the great room, kitchen, and dining room. The large kitchen has gorgeous modern white cabinetry, white marbled countertops, a massive island, and a walk-in pantry. The great room has large windows and sliding doors to access a covered rear porch, which is also accessible via doors in the dining room.
The large Owner’s Suite is on the left side of the home, accessed through the dining room. Through the bedroom is the owner’s bath which has double walk-in showers, a large soaking tub, double vanities, and a private commode. The owner’s large walk-in closet is accessed via the bathroom and has a convenient sliding door to the laundry room.
On the other side of the home are two additional bedrooms that are just off of the great room. Each bedroom is spacious, has a large closet space and its own full bathroom.
The finished lower level of the home is basically another home with over 1,400 square feet! Down the stairs is a large media area great for movie nights and family fun. There’s even a convenient wet bar area for snacks and drinks. For additional family members or guests, there are two bedrooms and a full bathroom with a private commode room just off the media room. On the left side of the lower level is massive storage space!
| 5 Bedrooms |
| 4 Full, 1 Half Baths |
| 4,209 finished sq. ft. |
| Large Owner’s Suite with Walk-In Closet, Soaking Tub & Shower |
| Large Kitchen with Island & Walk-In Pantry |
| Media Room w/ Bar |
| Private Back Patio |
| Three-Car Garage |


