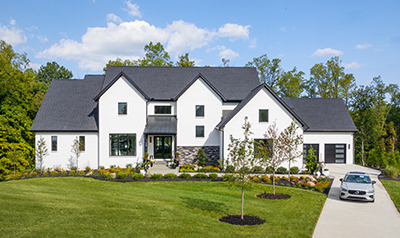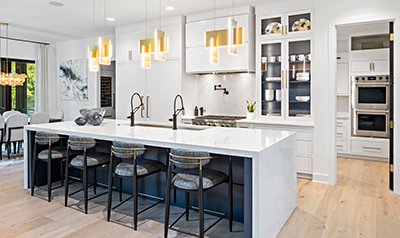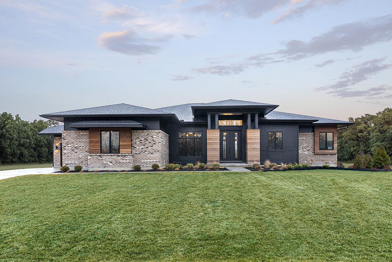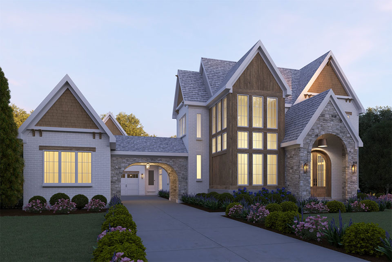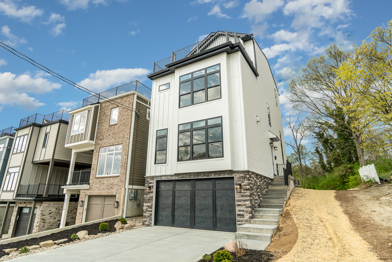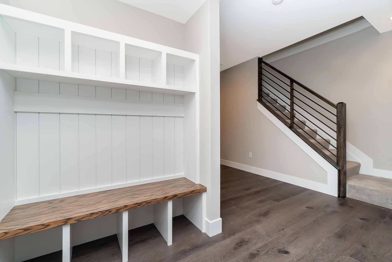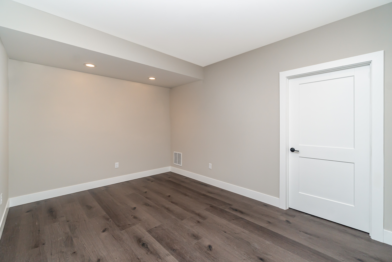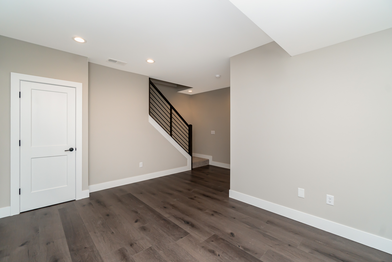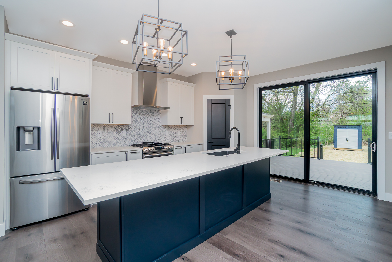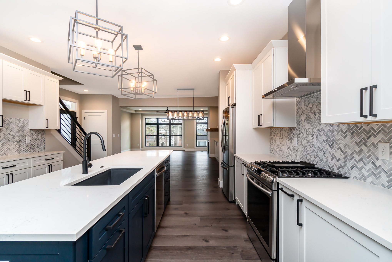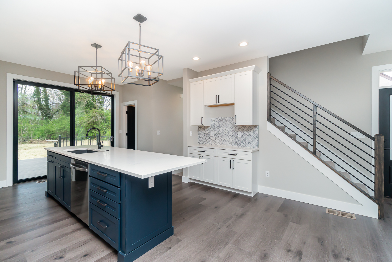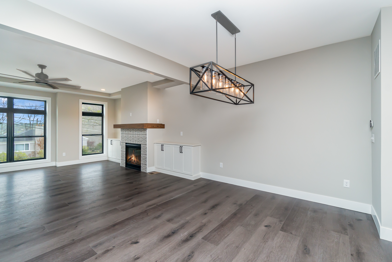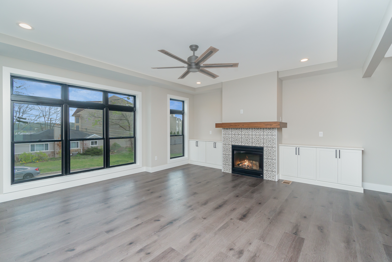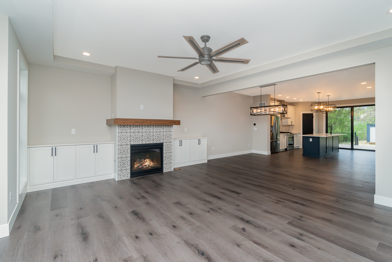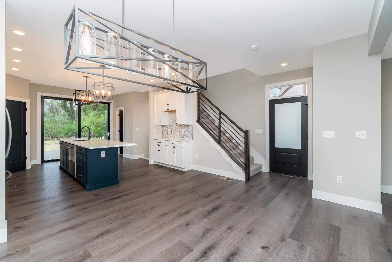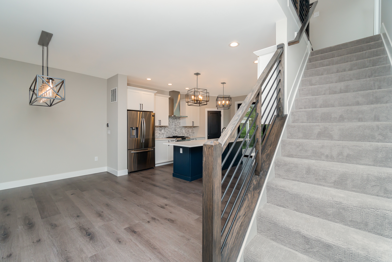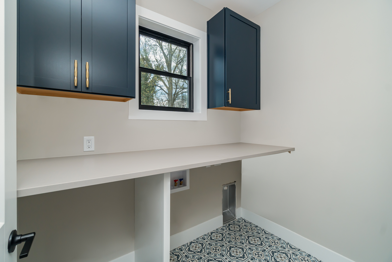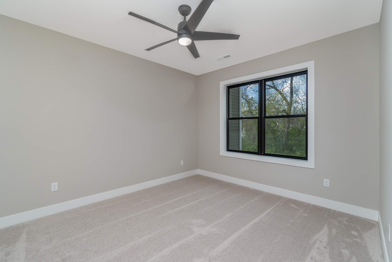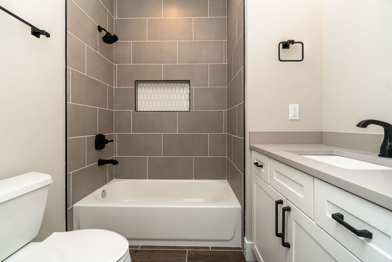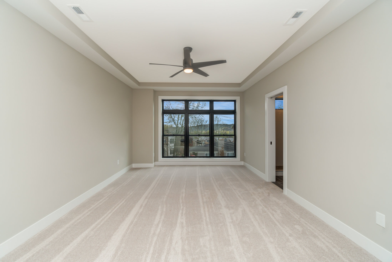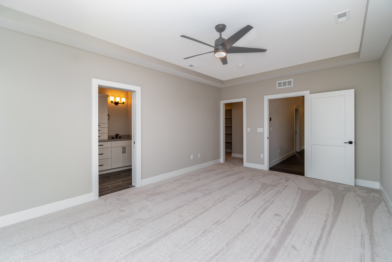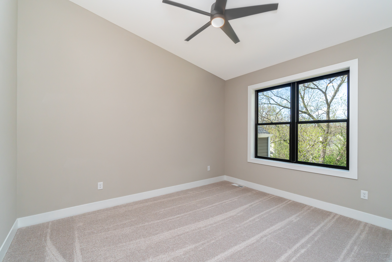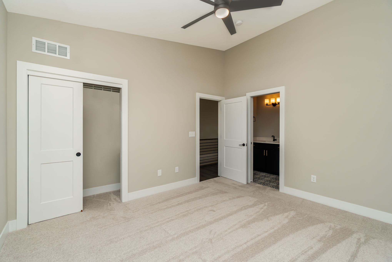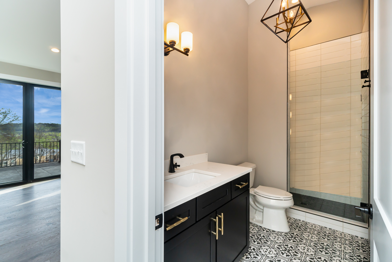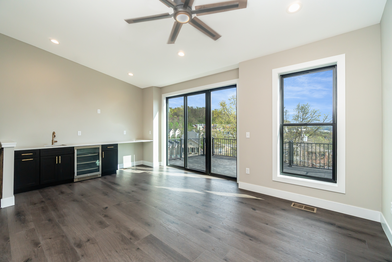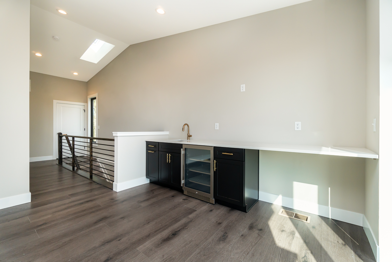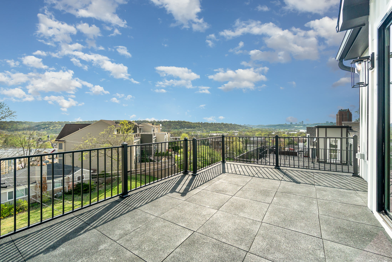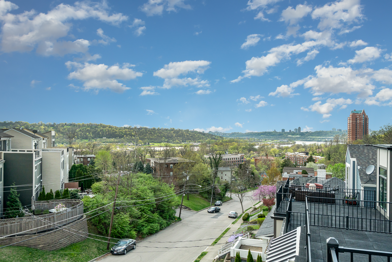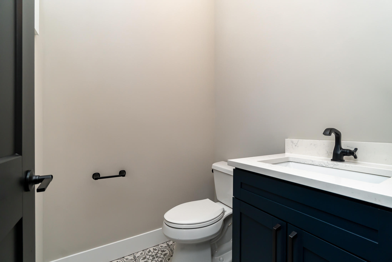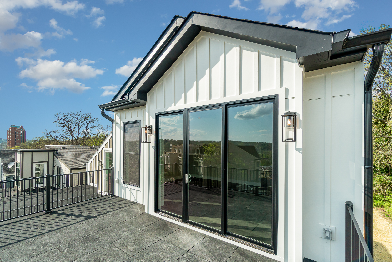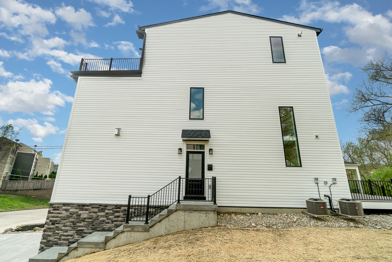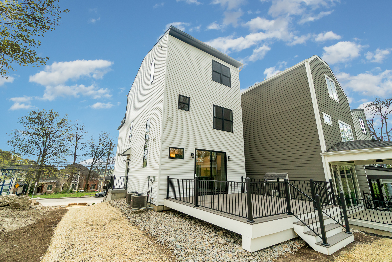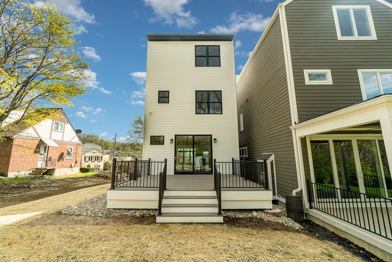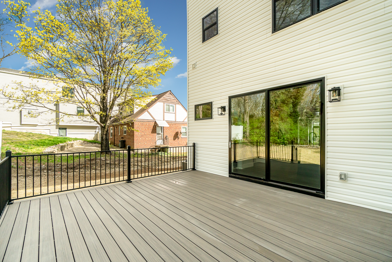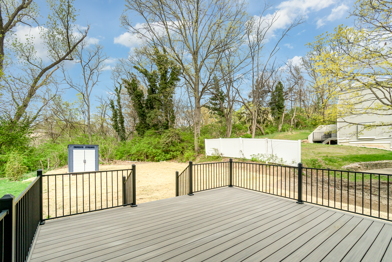Handman Ave. III
This modern farmhouse row home in Columbia-Tusculum features 2,820 sq. ft. of living space with great views of downtown from its rooftop deck and additional outdoor entertaining area on the back deck.
New Home in Columbia-Tusculum, OH
The first floor of this home includes a two-car garage, mudroom space with cubbies, and a bonus room that could be used as a playroom, home gym, office, or theatre!
The second floor of this home features an open-concept living space. The kitchen, dining, and living room are one large, open area perfect for entertaining. There is a custom fireplace and hearth in the great room. The kitchen has a large island with room for food prep and seating and a walk-in pantry. There is a half bathroom on this level and a large back deck off the kitchen, perfect for grilling out with the family.
The home’s third floor has a large master suite with a walk-in closet, double vanities, and a walk-in shower. A second bedroom with a full bathroom and the laundry room are also on this level.
The fourth floor of this home features a third bedroom with a full bathroom and entertainment space with a wet bar and rooftop deck access. The rooftop deck is over 200 sq. ft. and has excellent river and city views!
| 3 Bedrooms |
| 3 Full, 1 Half Bathrooms |
| 2,820 sq. ft. |
| Mud Room |
| Bonus Room |
| Custom Gas Fireplace |
| Kitchen with Island and Walk-In Pantry |
| Large Deck Off Kitchen |
| Oversized Owner’s Suite with Walk-In Closet, Double Vanities, and Walk-In Shower |
| Rooftop Deck with Excellent River and City Views! |

