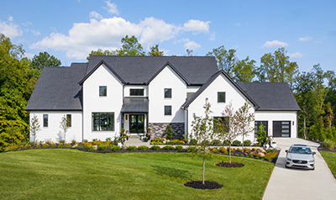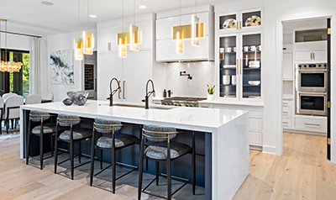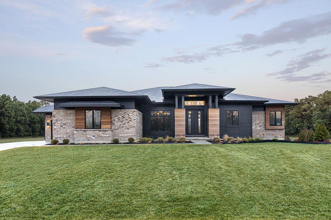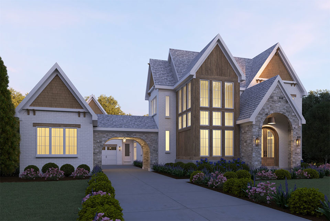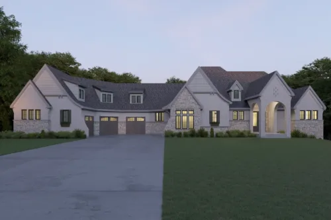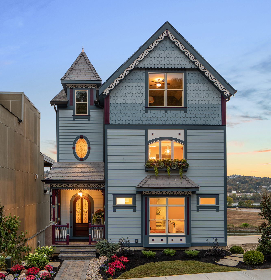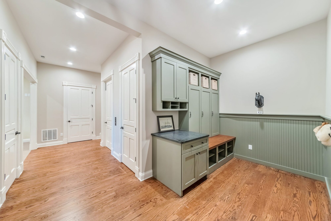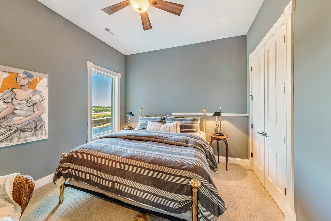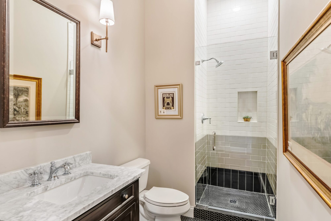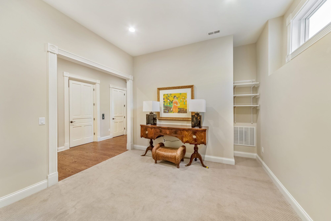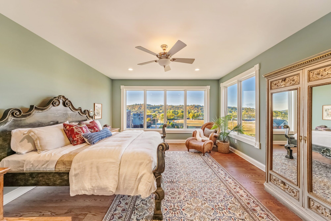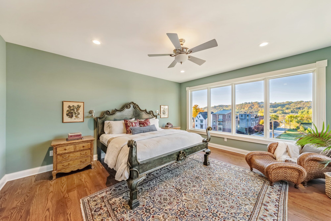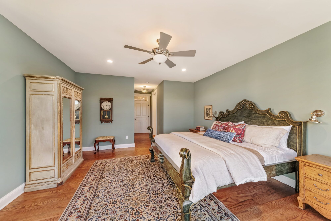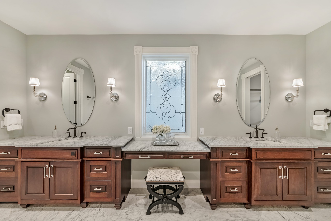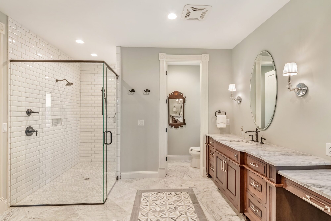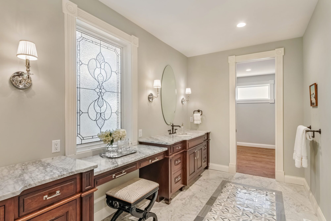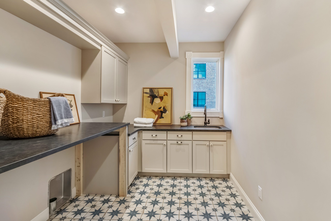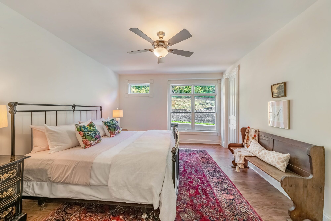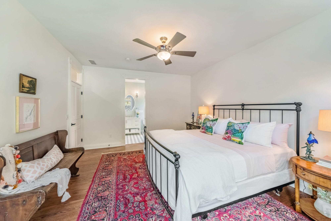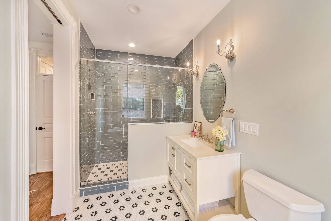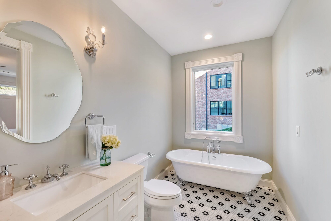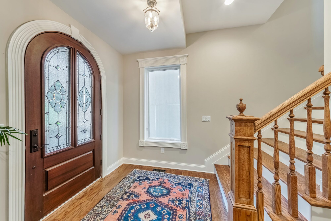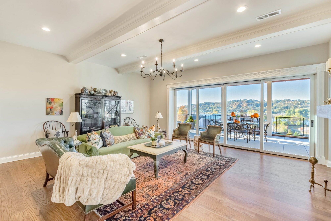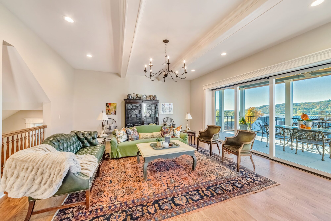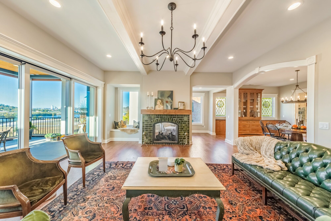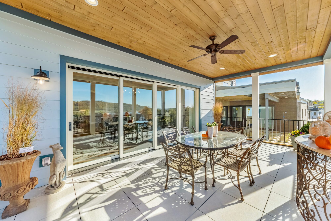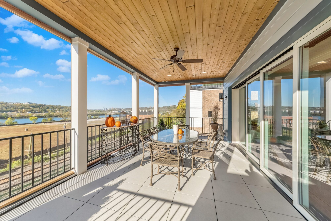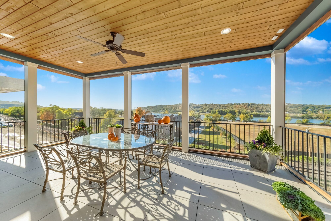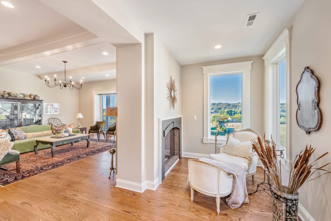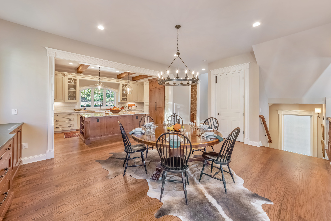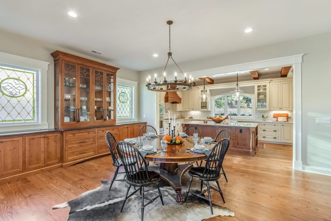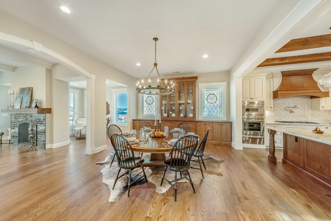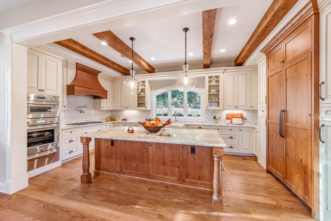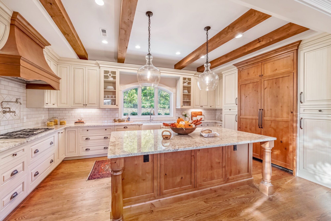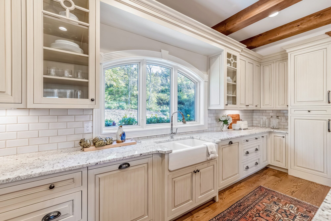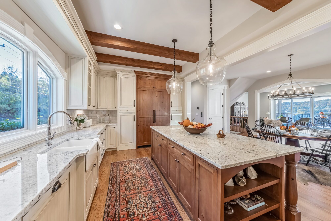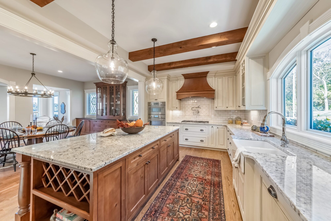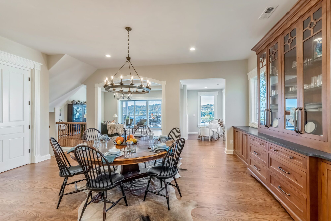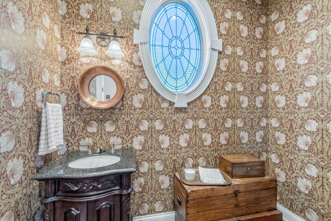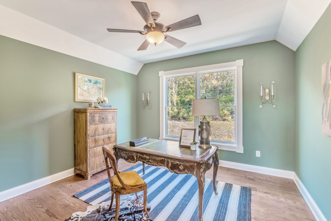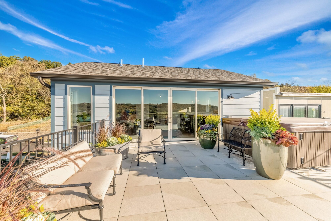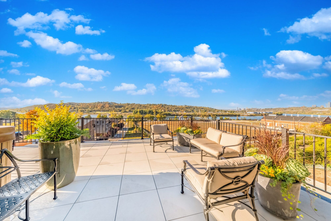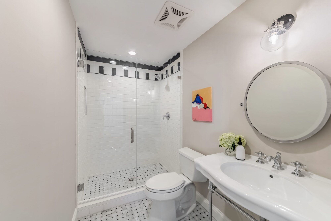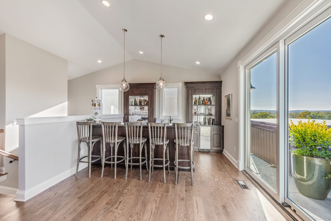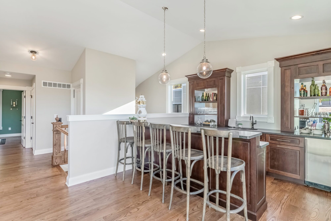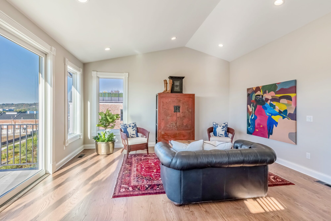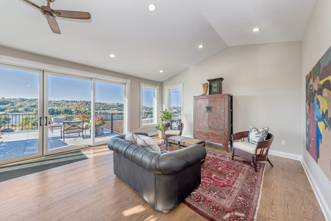Walworth Junction III
This Painted Lady-inspired Victorian custom home was featured in the 2020 HOMEARAMA® show at Walworth Junction in Cincinnati, OH. The home prioritizes the beautiful river and city views with large windows, a large screened-in porch with collapsing doors, and a roof-top deck with bonus space and a full bar.
Custom Home in Walworth Junction
The layout design for this home is centered around featuring two top levels of living/entertainment space with great views and prioritizing great views and convenient access to the master suite. The four levels of this home are accessible via stairs and an elevator.
The home’s finished basement features access to the two-car garage, a mudroom, a guest bedroom and bathroom, storage, and a bonus office or leisure space.
The second level of the home features the front door entryway, a guest bedroom and bathroom, the master suite, and a laundry room.
The third level of the home features an open-concept main living space, including a kitchen with a large island, a dining space, a living room with a double-sided fireplace, a reading nook, a half bathroom, and a large screened-in porch. The living room completely opens up to the screened-in porch via sliding glass doors that fold fully into the wall, creating a unique indoor/outdoor entertainment space.
The fourth level of the home is all about entertainment featuring a full bar, seating space, an extra bedroom, and a bathroom. This space opens to a rooftop deck with great views and room for seating, a fireplace, and in this client’s case, a hot tub!
| 3 Bedrooms |
| 4 Full/1 Half Bathrooms |
| 4,514 sq. ft. |
| Two-Car Garage |
| Study or Exercise Room |
| Entertainment Room with Bar |
| Screened-In Porch |
| Rooftop Deck |


