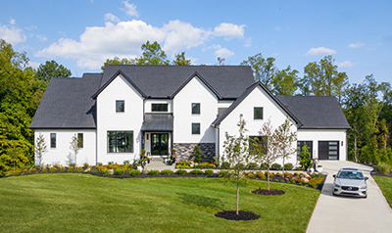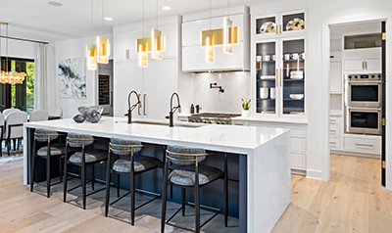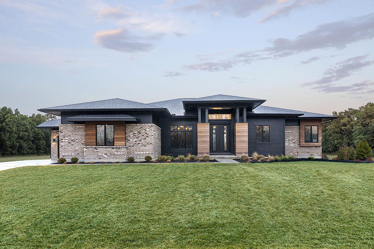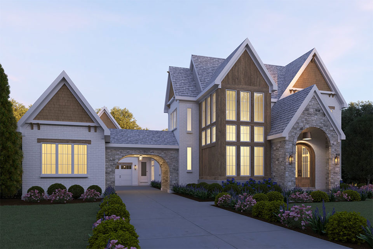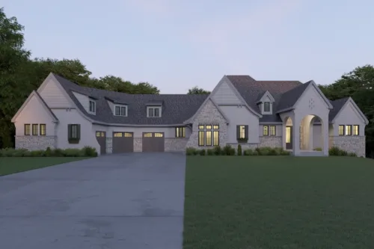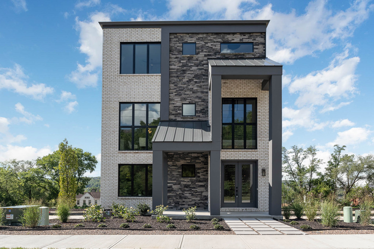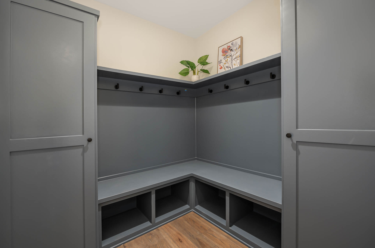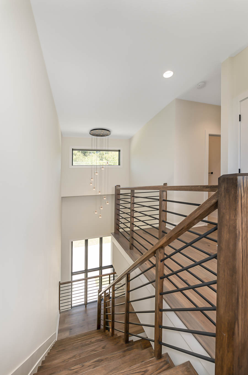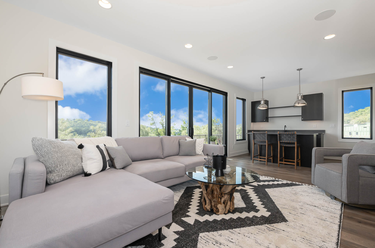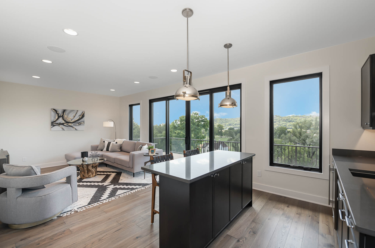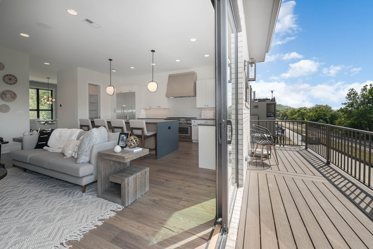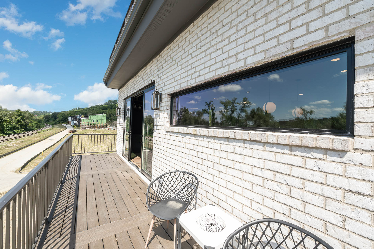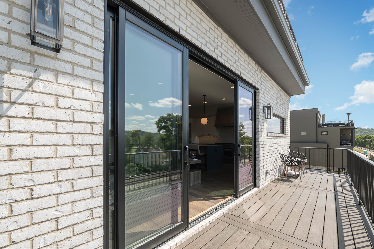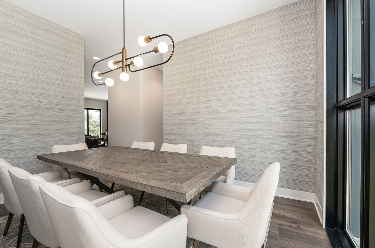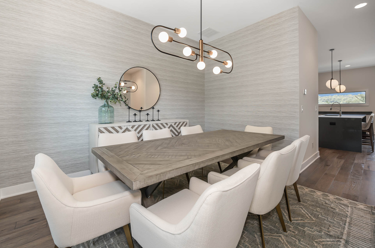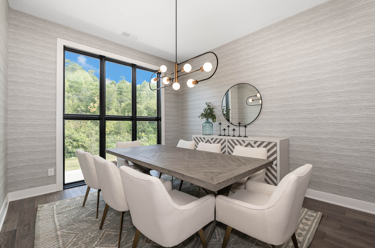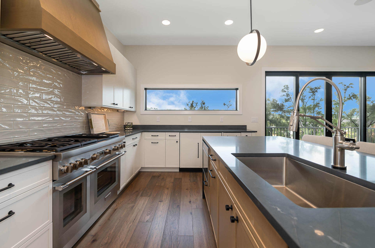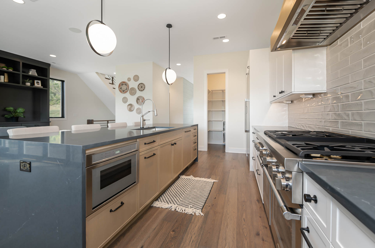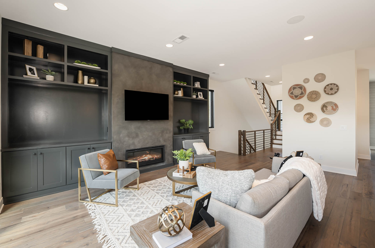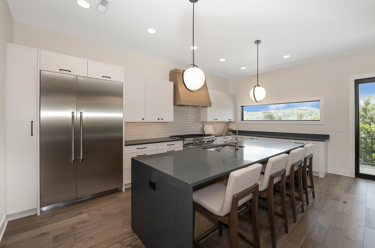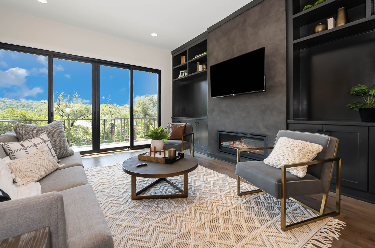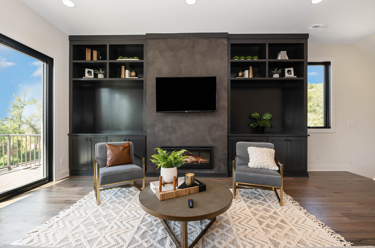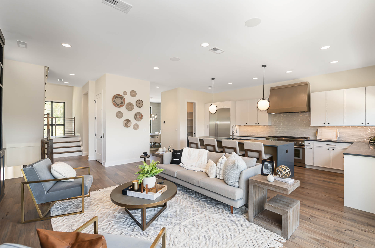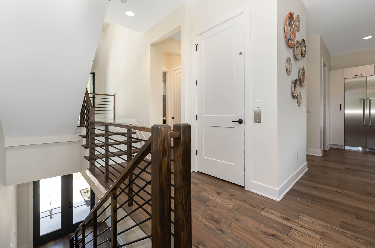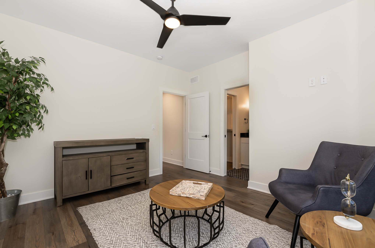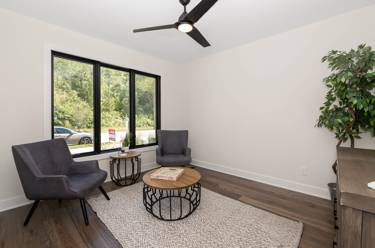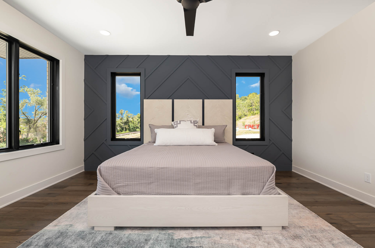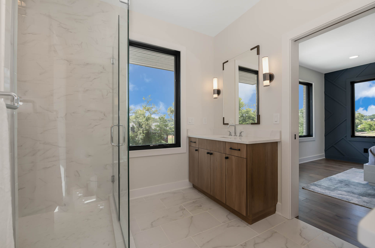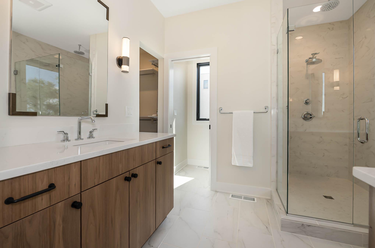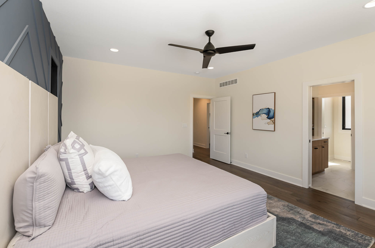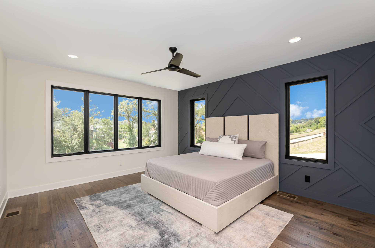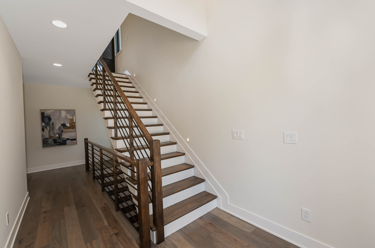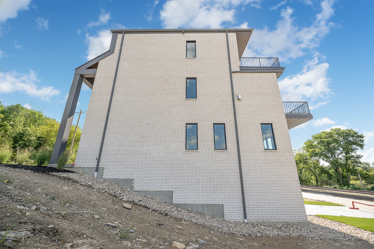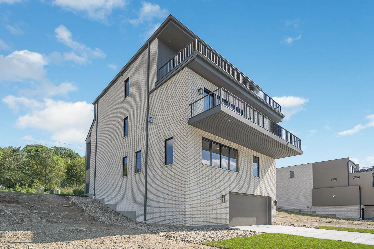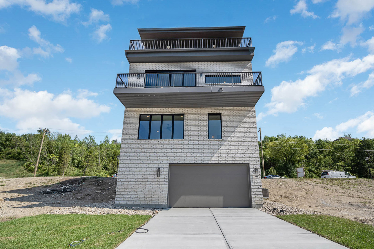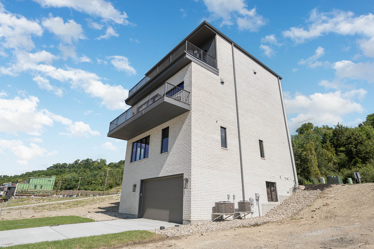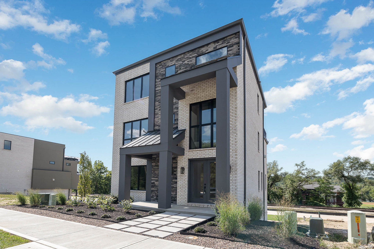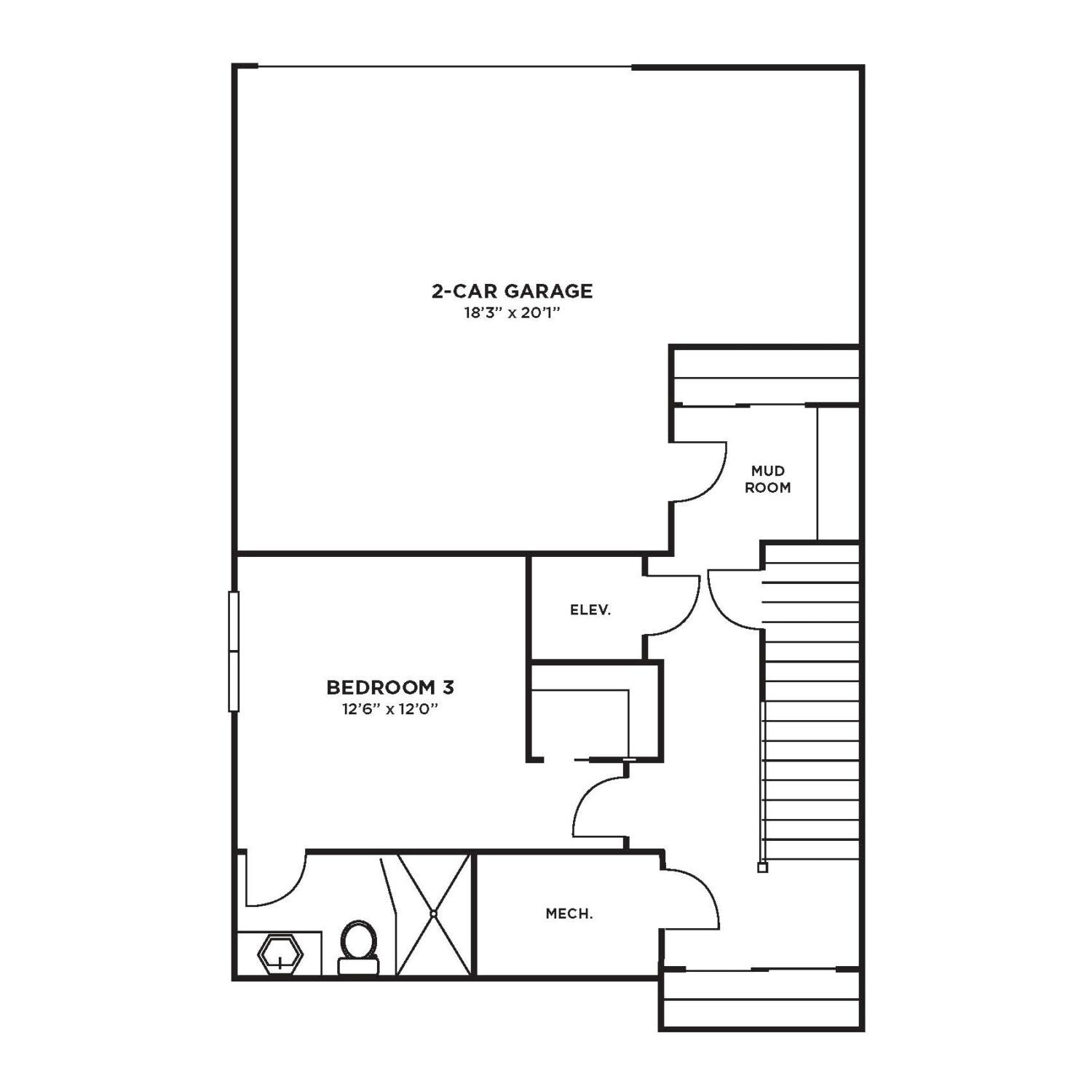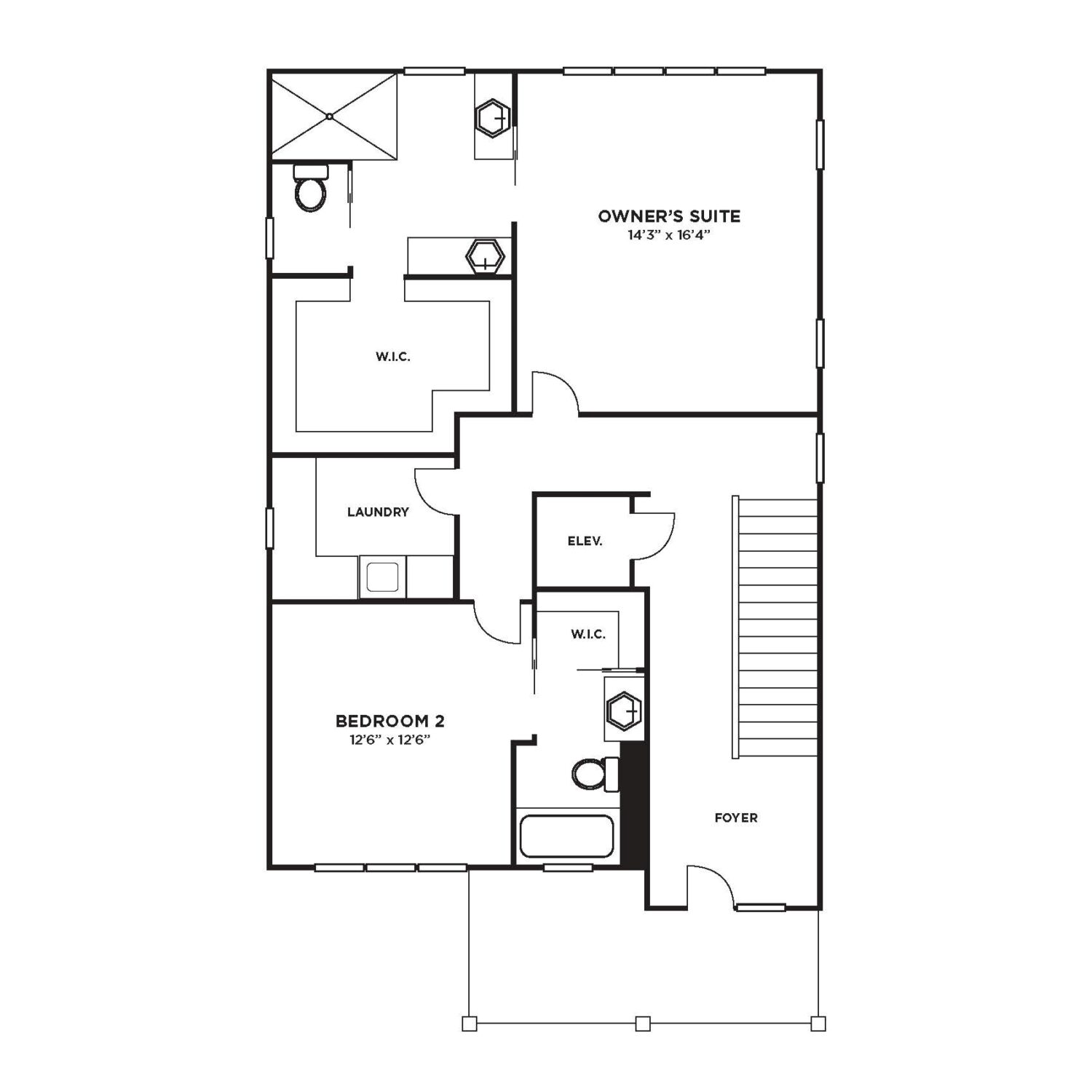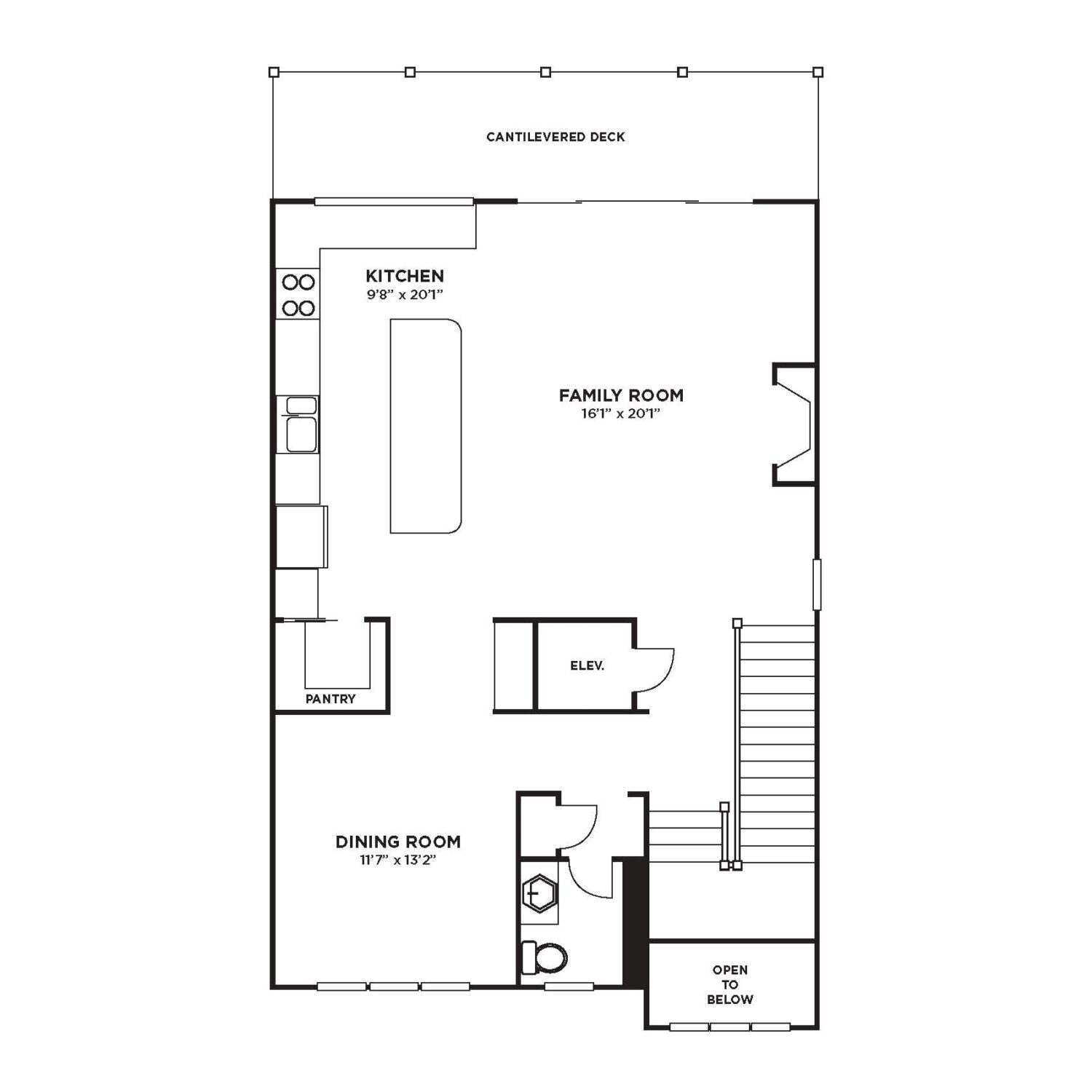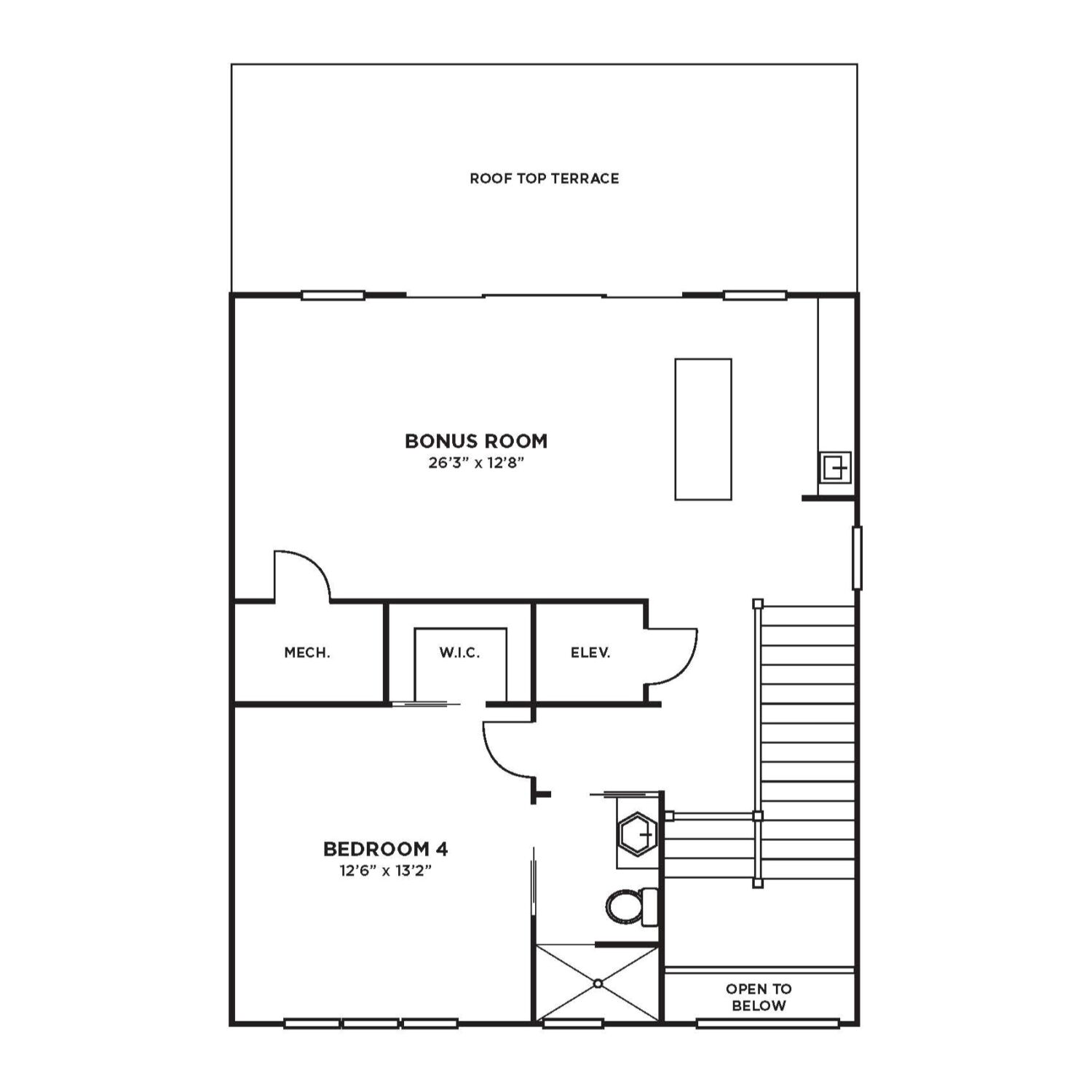Walworth Junction IV
This gorgeous, modern home in Walworth Junction was built by Redknot Homes in 2021/2022. Specifically, the upscale 3,614 sq. ft. floor plan features four custom levels by stair and elevator. The main living and entertainment spaces are open concept designs. Additionally, there are 4 bedrooms, 4 full and 1 half bathroom, and a two-car garage in the rear. Finally, a rooftop deck on the top floor has breathtaking views of the Ohio River and Downtown Cincinnati.
New Home in Cincinnati, OH
This home’s layout inspiration was taken from the 2020 HOMEARAMA home “The Conductor” by Redknot Homes. A focus on natural light, luxurious neutral-toned finishes, and warm wood floors throughout give unique warmth to this modern design. Walworth Junction IV is the fourth home in this development finished by Redknot Homes.
FIRST FLOOR
The finished basement features a two-car garage accessible from a private drive in the rear of the home. Through the garage is a mudroom for keeping life organized. Down the hall are storage, a bedroom, a full bathroom, elevator access, and stairs.
SECOND FLOOR
Next, the home’s second level features the front door and a welcoming foyer that opens to the floor above. Down the hall is a large bedroom with a full bathroom and laundry room. The Owner’s Suite is at the rear of the home and features a large bedroom, walk-in closet, and bathroom with dual vanities, a walk-in shower, and a private commode.
THIRD FLOOR
The home’s third level features the main living space in an open concept design. The large kitchen has an island with seating, tons of cabinet space, and a walk-in pantry. The kitchen is open to the large family room which features a custom fireplace with built-ins. Access to a cantilevered deck is just off the family room via large sliding doors. For more formal entertaining, there is a formal dining room and powder room at the front of the home.
FOURTH FLOOR
The fourth level of the home is perfect for entertaining friends and family. There’s a large bonus room with sitting space and a media wall. Also, a large wet bar with island seating makes drinks and food easily enjoyable. Off the bonus room is access to the large rooftop deck with great views of the river and downtown. Finally, a convenient bedroom and full bathroom are also on this level for family or guests to enjoy.
If you like Walworth Junction IV, Redknot Homes can build this floor plan in a variety of city and hillside locations.
| 4 Bedrooms |
| 4 Full/1 Half Bathroom |
| 3,614 sq. ft. |
| Two-Car Garage |
| Bonus Room w/Wet Bar |
| Rooftop Deck |
| Mini-Deck on Third Floor |


