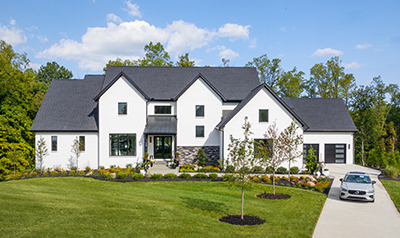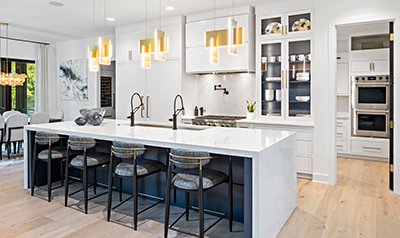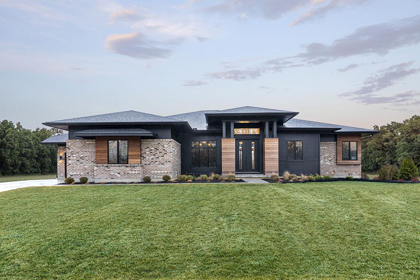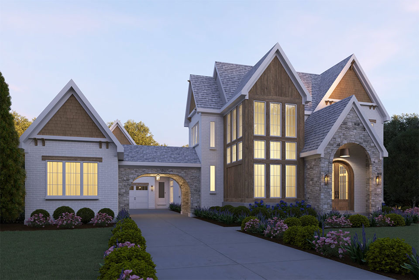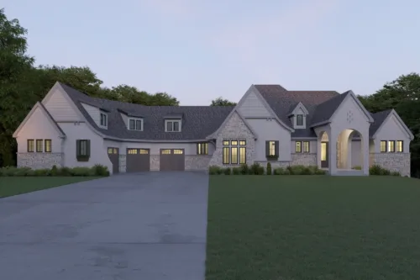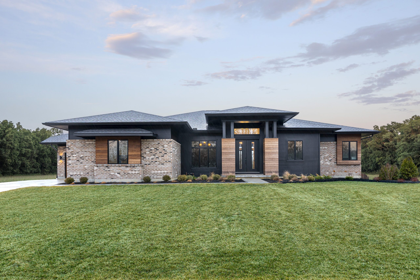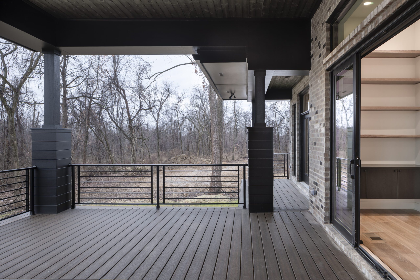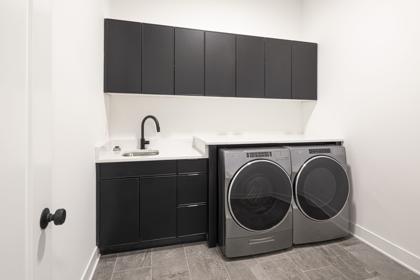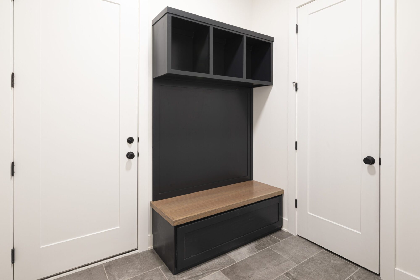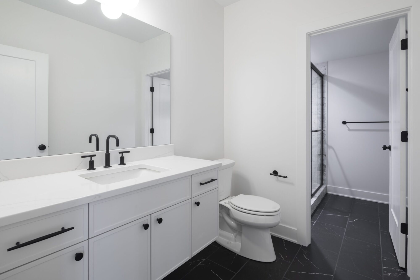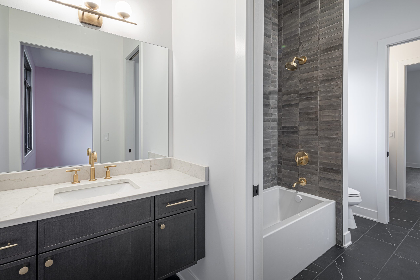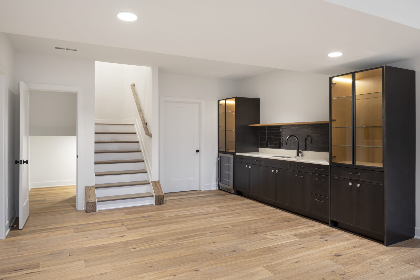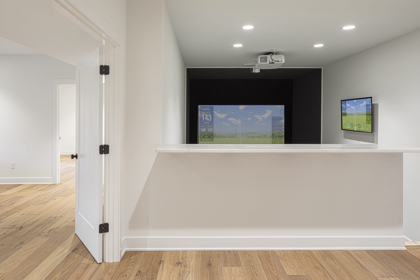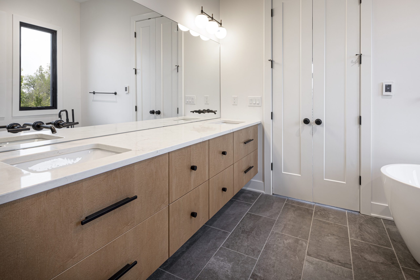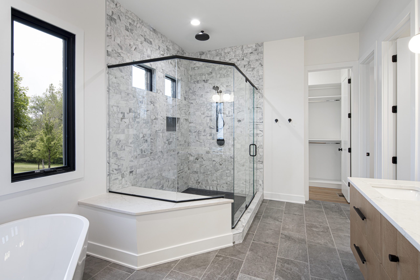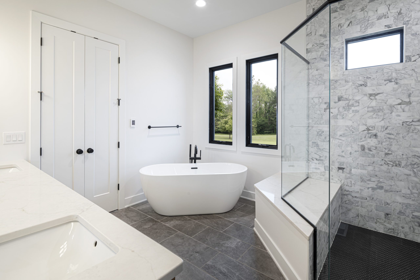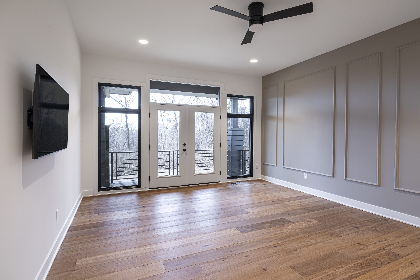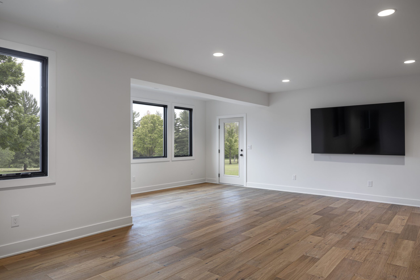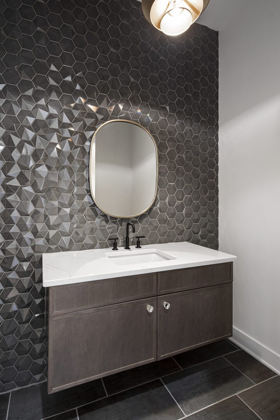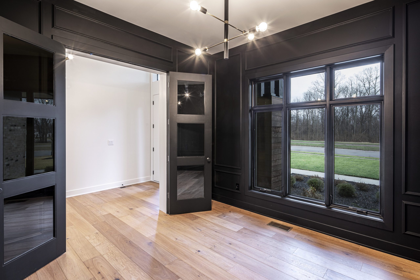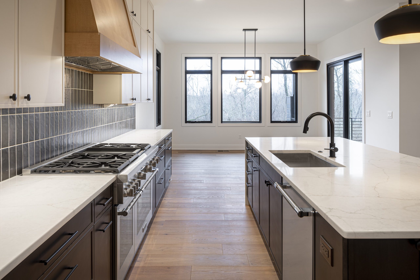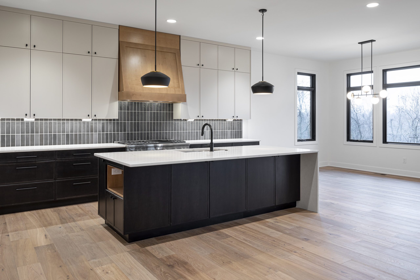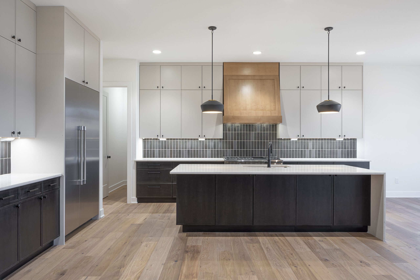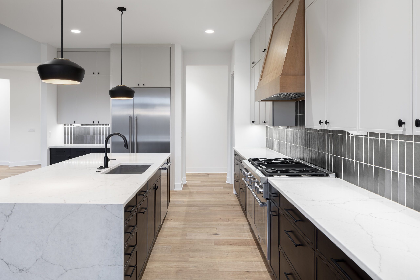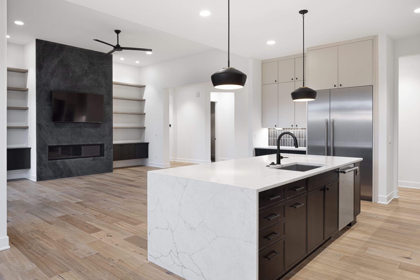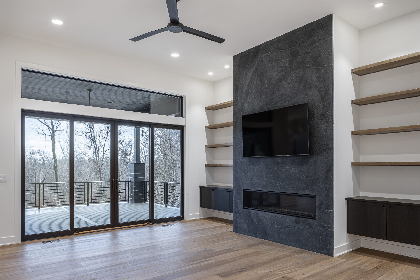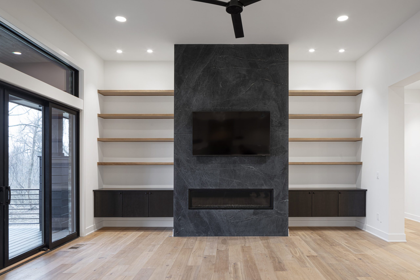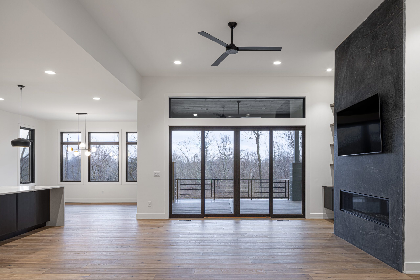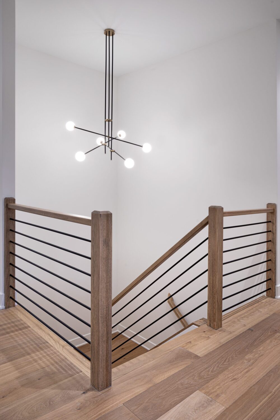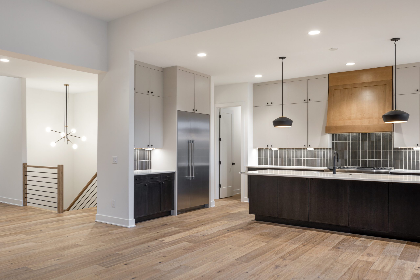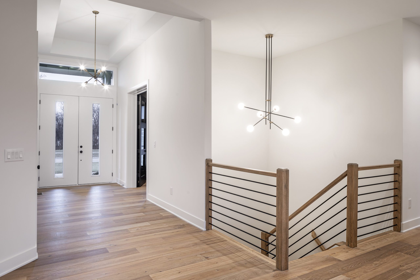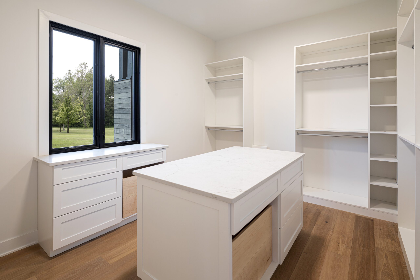The Equinox
This custom-designed modern ranch home was designed and built by Redknot Homes. With over 4,600 finished sq ft including the finished basement, this home was built with family, fun, and work in mind.
New Custom Home in Anderson Township, OH
Initially, this custom home, The Equinox in Anderson Township, was designed by Redknot’s interior design team as a model home. With contrasting elements of black and white as the focus of this design, the home was rightfully named, The Equinox. With some industrial influence, there are several natural textures, woods, metals, and tiles incorporated into the home.
Main Level
The front door opens into a welcoming foyer with a library to the right. The family foyer, powder room, laundry room, and three-car garage entrance are all accessible via a hallway to the left. The foyer leads to a large living area with a great room, kitchen, and dining room. The spacious kitchen features stunning modern white cabinetry, white marbled countertops, a massive island, and a walk-in pantry. The great room has large windows and sliding doors that lead to a covered rear porch that can also be accessed through doors in the dining room.
The spacious Owner’s Suite is located on the left side of the house and is accessed through the dining room. The owner’s bath is accessible through the bedroom and features double walk-in showers, a large soaking tub, double vanities, and a private commode. The owner’s large walk-in closet is accessed through the bathroom and has a handy sliding door to the laundry room.
Two additional bedrooms are located on the opposite side of the house, just off the great room. Each bedroom is large, with a large closet and its own full bathroom. Specifically, these bedrooms make for a great guest space or family space for in-laws or older children who desire more privacy.
Finished Lower Level
The finished lower level of the home is essentially another home with more than 1,400 square feet! A large media area is located down the stairs and is ideal for movie nights and family fun. There’s even a convenient wet bar area where you can get snacks and drinks. There are two bedrooms and a full bathroom with a private commode room just off the media room for additional family members or guests. Massive storage space can be found on the lower level’s left side!
| 4 Bedrooms + Study |
| 3 Full, 1 Half Baths |
| 4,626 finished sq. ft. |
| Large Owner’s Suite with Walk-In Closet, Soaking Tub & Shower |
| Large Kitchen with Island & Walk-In Pantry |
| Media Room w/ Bar |
| Private Back Patio |
| Three-Car Garage |


