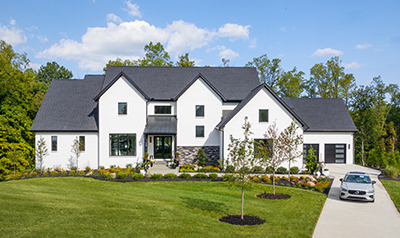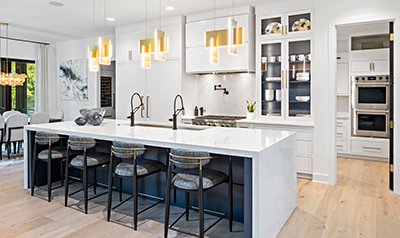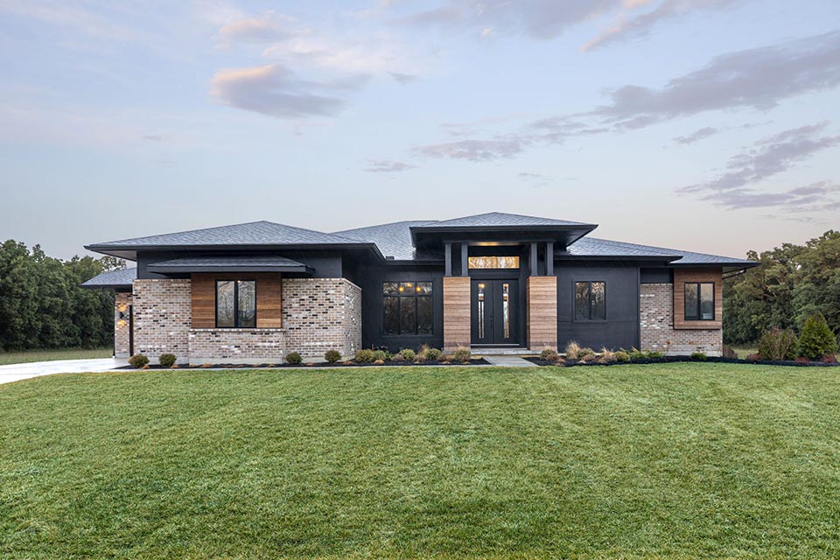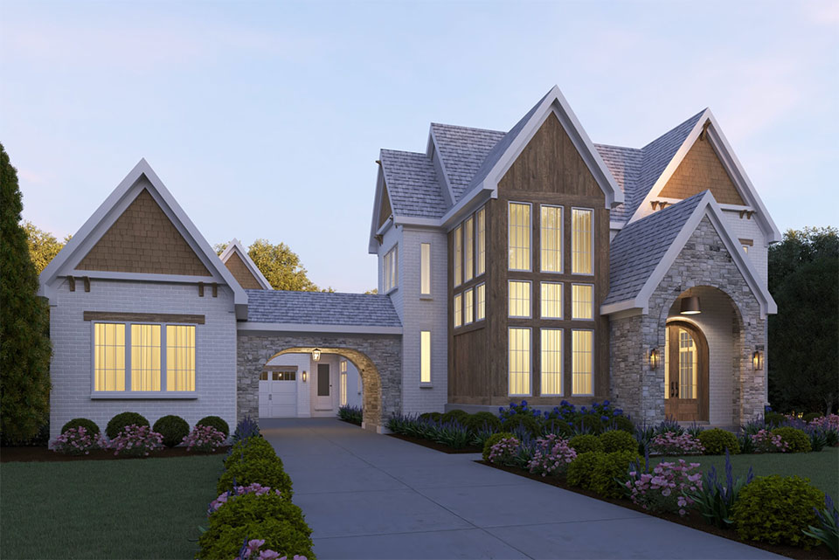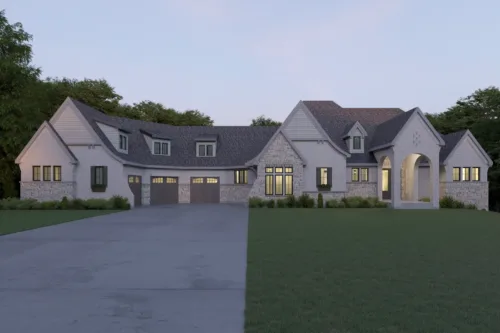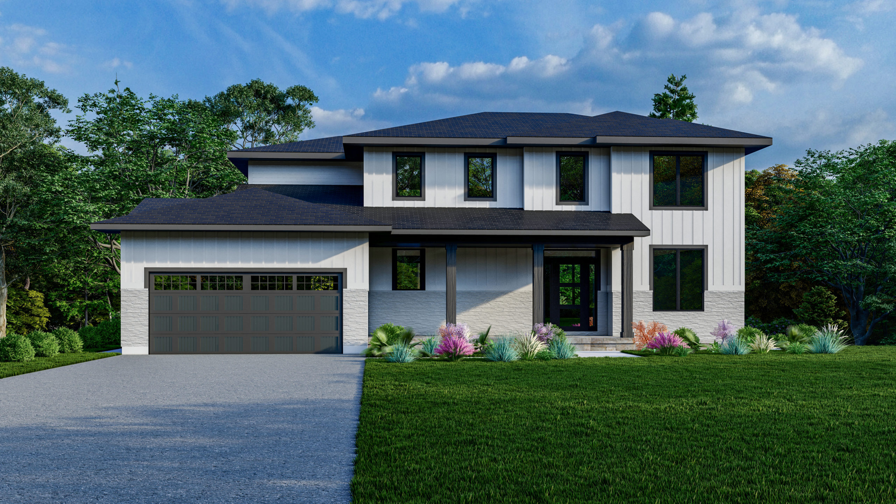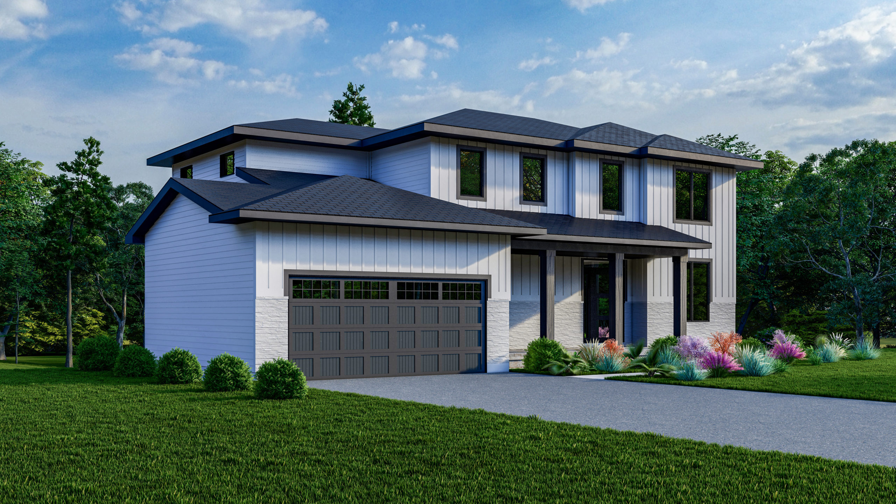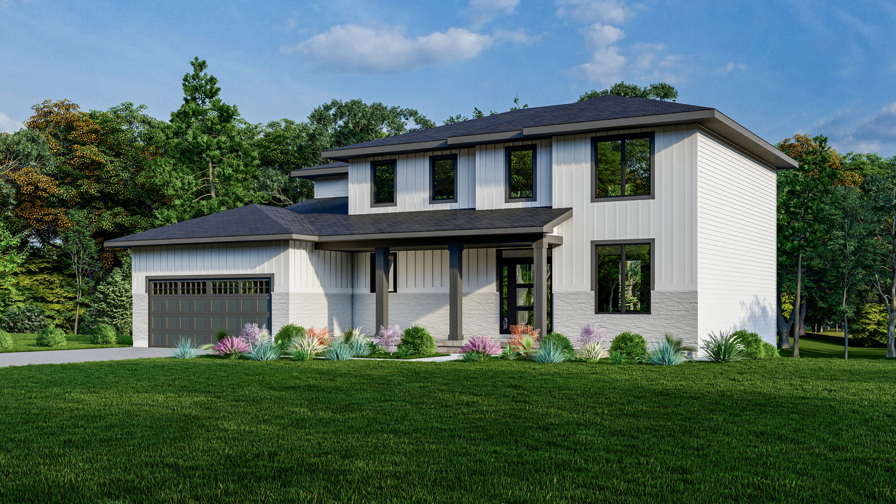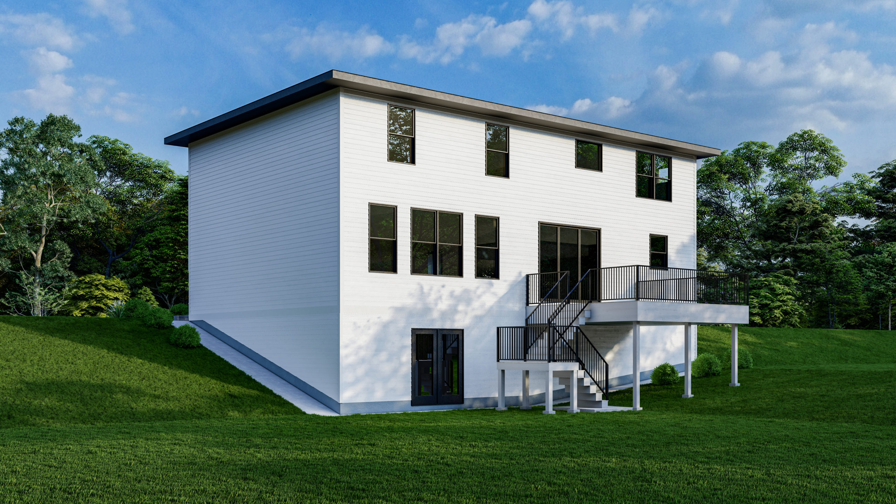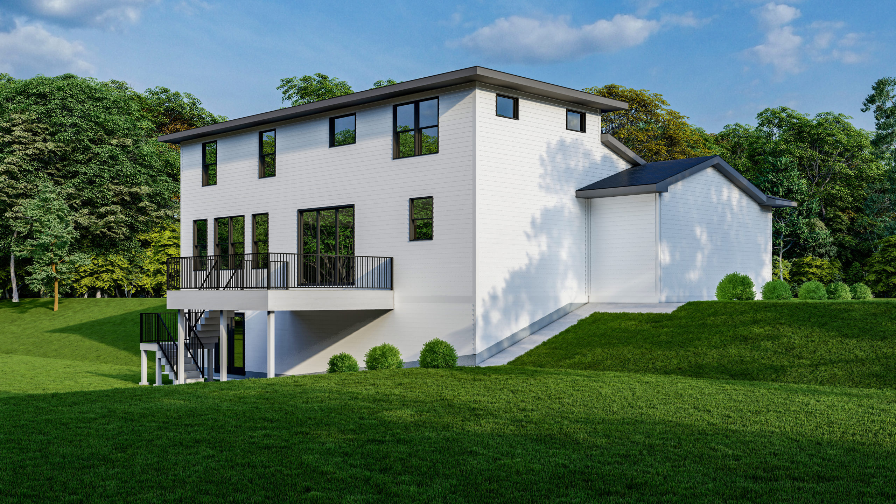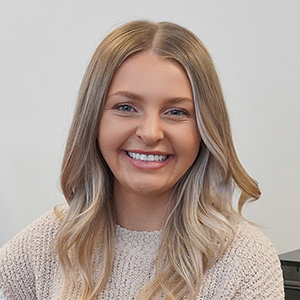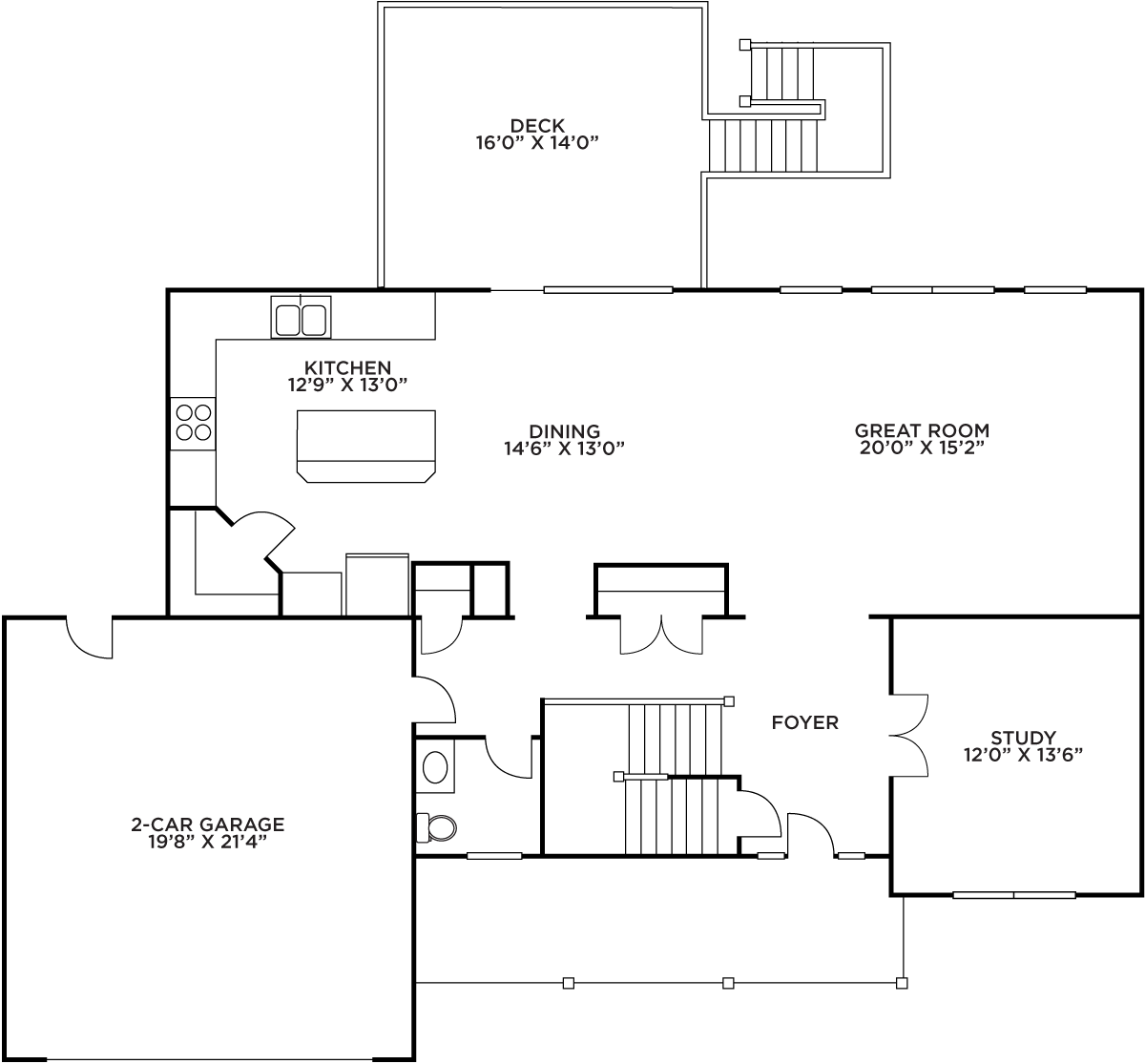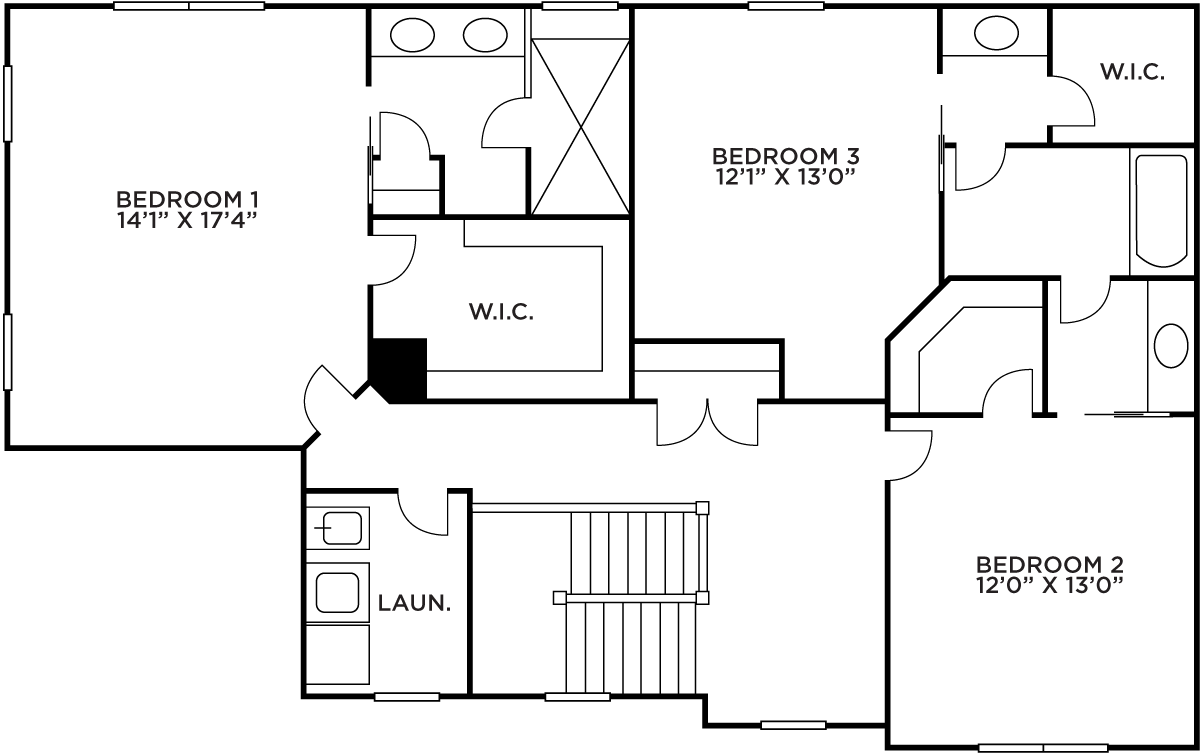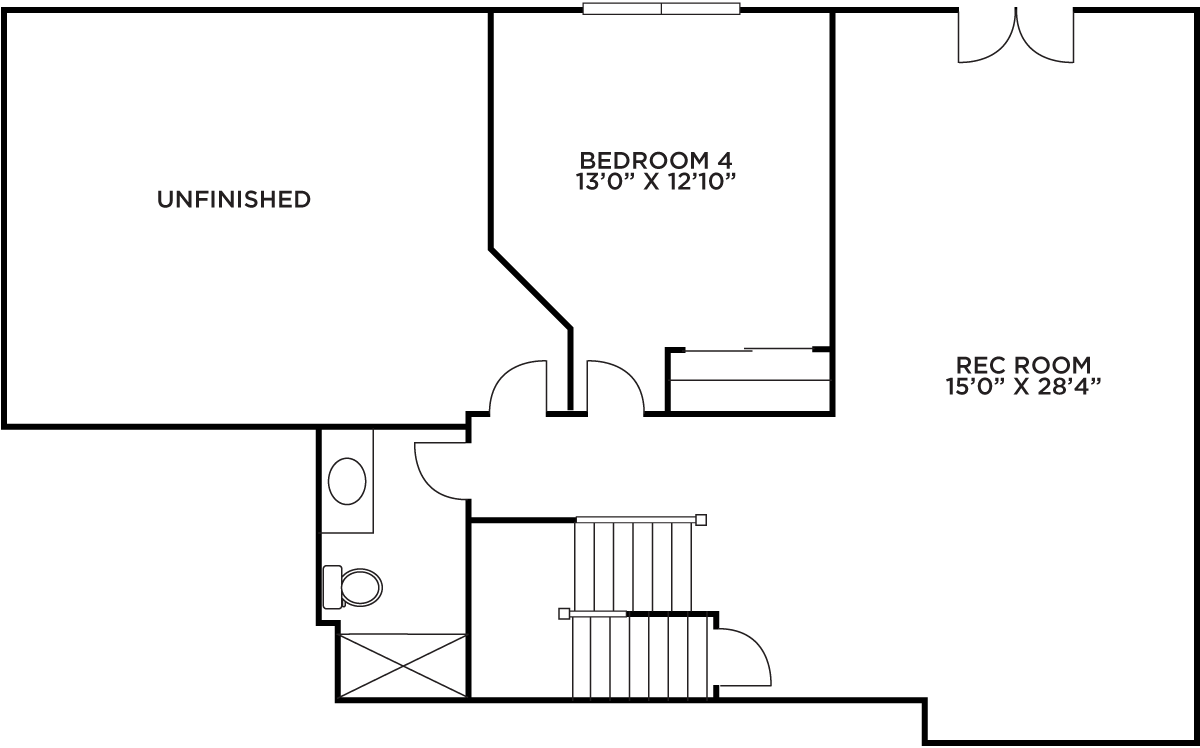Madison
- 3-4 + StudyBedrooms
- 2.1-3.1Bathrooms
- 2Levels
- 2,400-3,200Sq. Ft.
Connect with our team today. We’ll go over your options and walk you through the next steps.
Madison
| 3-4 Bedrooms + Study |
| 2.1-3.1 Bathrooms |
| 2 Levels |
| 2,400-3,200 sq. ft. |
Connect with our team today. We’ll go over your options and walk you through the next steps.
Meet the Madison
With over 3,200 finished square feet, this sprawling modern home offers a contemporary take on suburban living. A bold yet elegant, modern exterior is created by stone and vertical metal siding surrounded by trim accents and windows.
The home’s first floor features a welcoming foyer that leads to a study entrance and straight into the great room, dining room, and kitchen area, all in one open space. The kitchen has top-of-the-line appliances, a large island with seating, and a walk-in pantry. The dining room area opens onto a large deck, which can be covered and screened for additional costs if the client desires. A convenient powder room and access to the two-car garage are tucked away down the hallway off the foyer.
Stairs off the foyer lead to an optional finished basement with a bedroom and full bathroom, making it convenient and private for guests or family members. There is also a great recreation room space that walks out to the backyard area and can be used in various ways. Ample unfinished storage space is also available in the basement.
The Owner’s Suite, two additional bedrooms with a partially shared bath, and the laundry room are located on the home’s second level. The Owner’s Suite has a spacious bedroom, walk-in closet, bath with twin vanities, and a walk-in shower. The other two bedrooms have walk-in closets, a toilet, a shower/bathtub area, and private vanities.
| Covered Front Porch |
| Kitchen with Large Island with Seating, Top-of-the-Line Appliances, Walk-In Pantry, and Custom Cabinetry |
| Oversized Deck |
| Great Room |
| Study with French Doors |
| Owner’s Suite with Twin Vanities, Walk-In Shower, and Walk-In Closet |
| Upstairs Laundry Room |
| Optional Finished Lower Level with Recreation Room |
Build this home design on one of our desirable communities, or build on your homesite! Check back often for new community and location availability.


