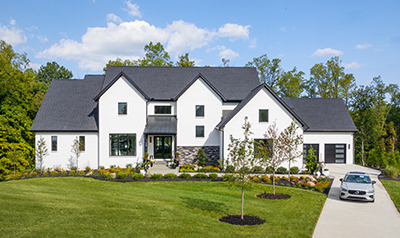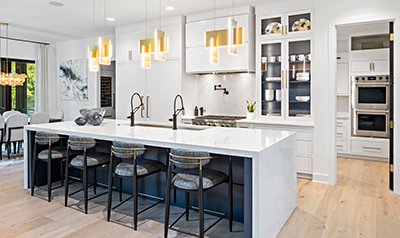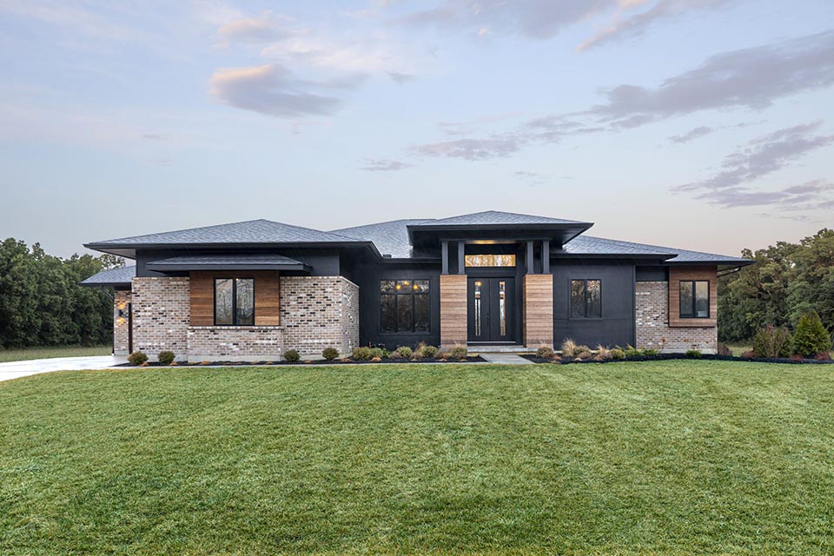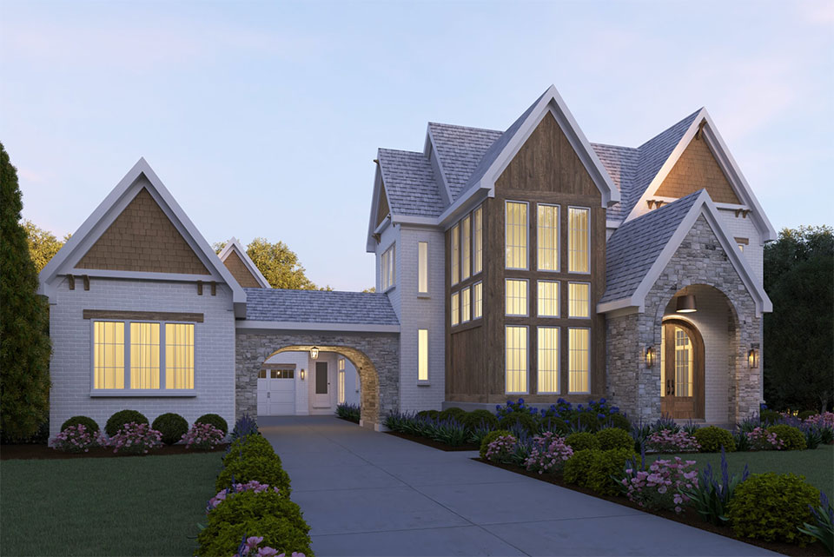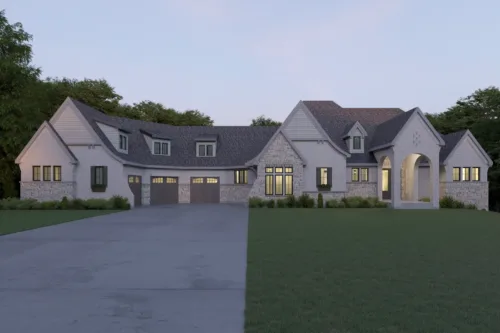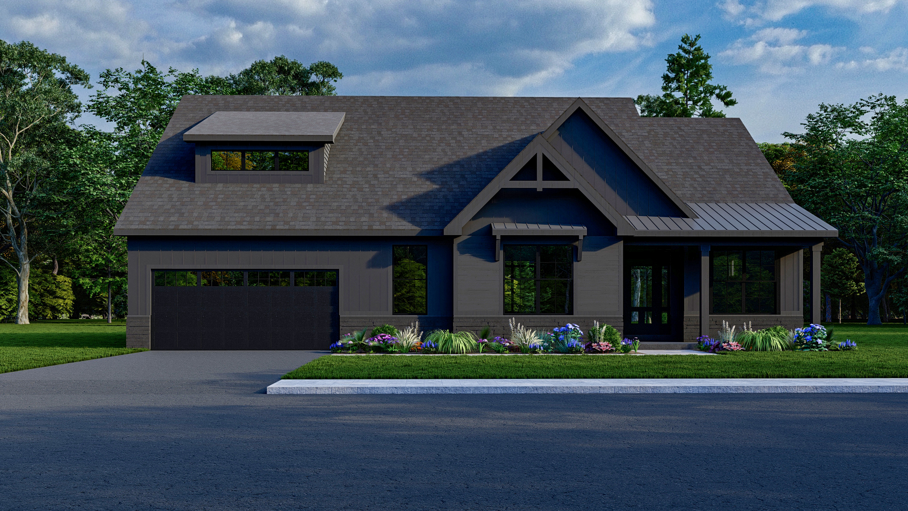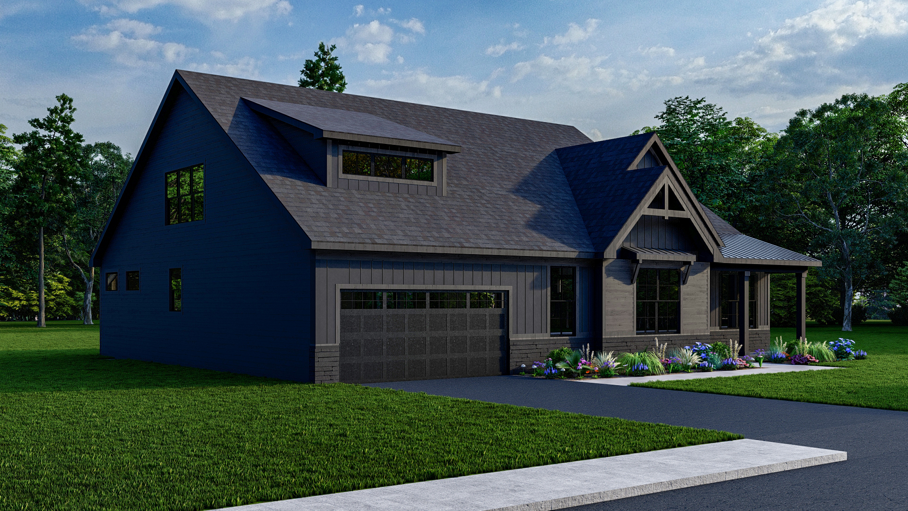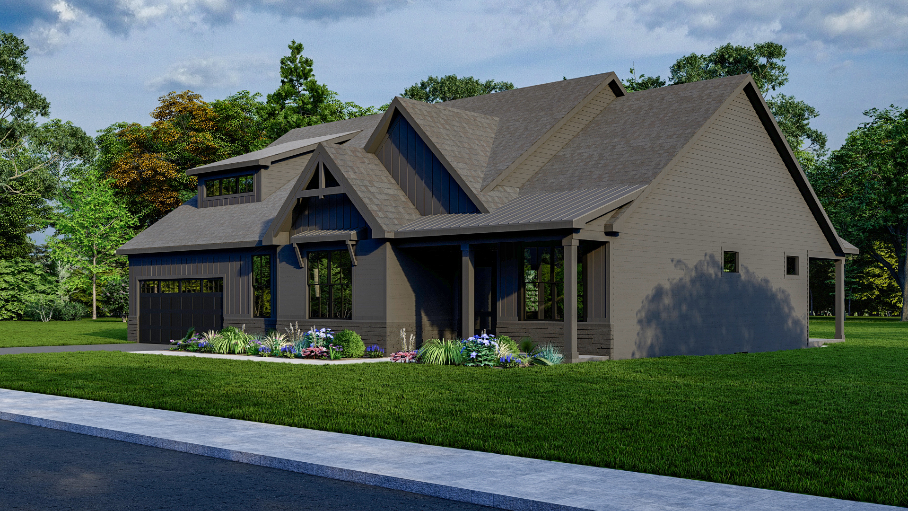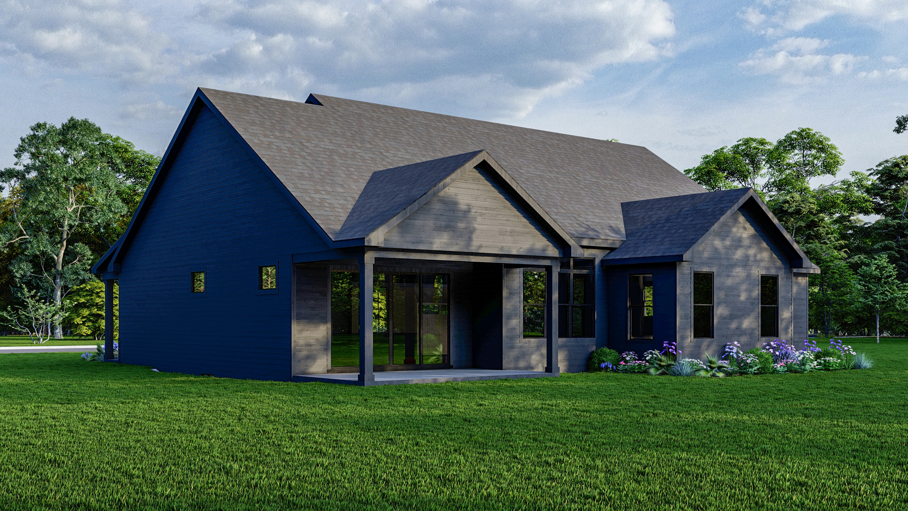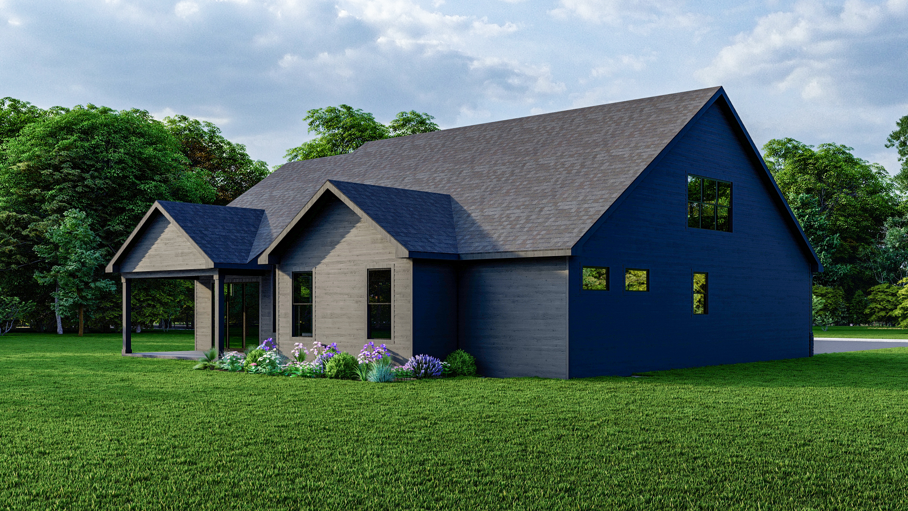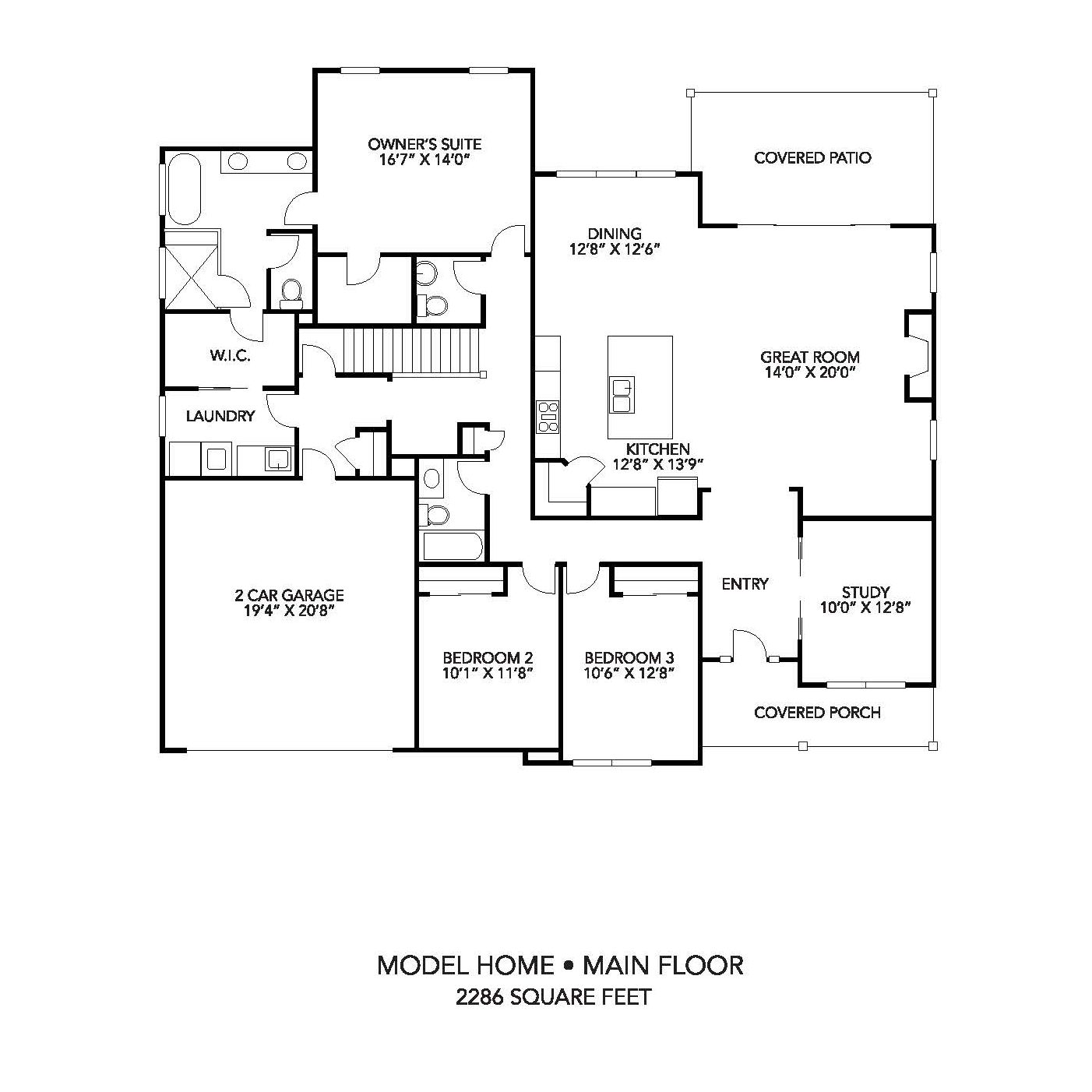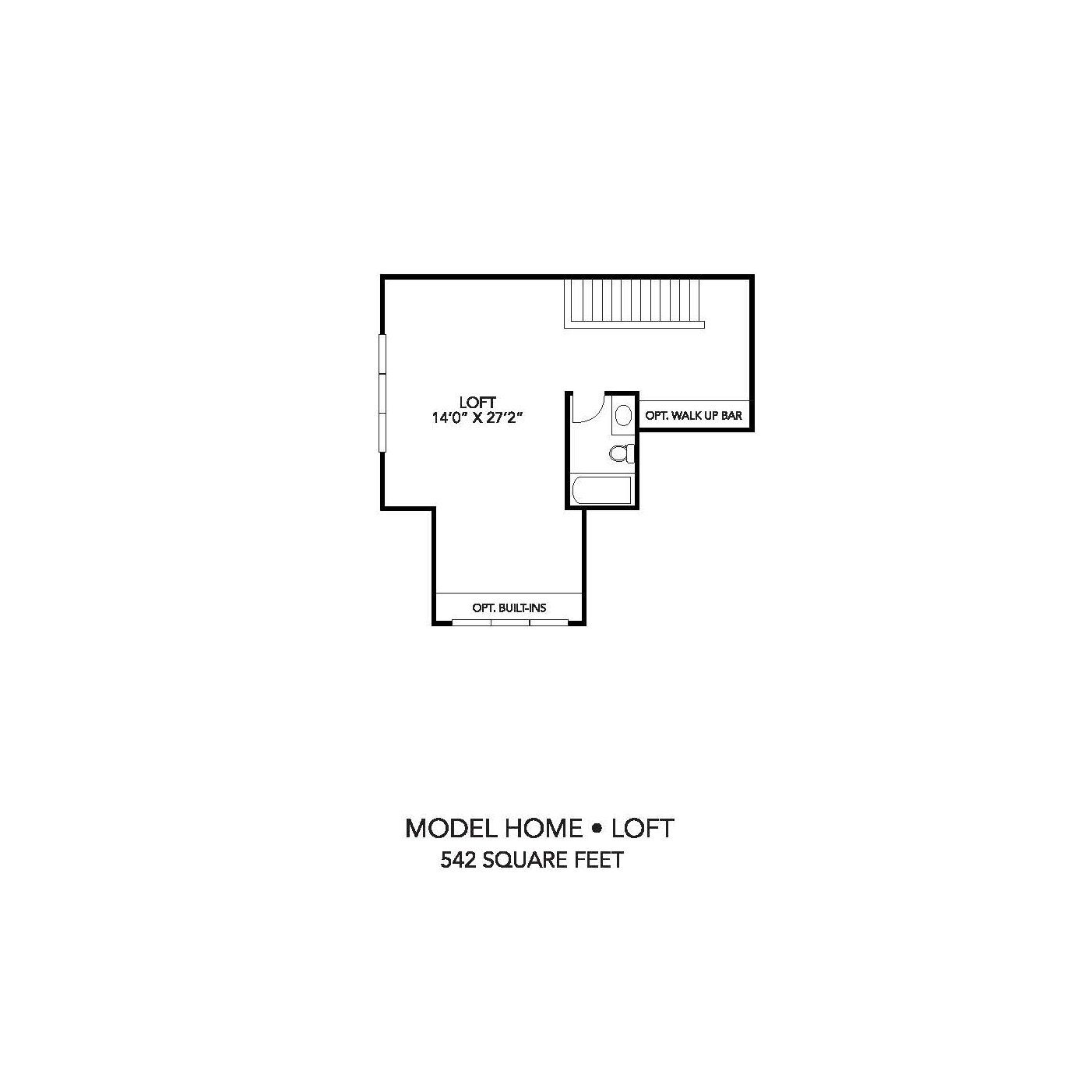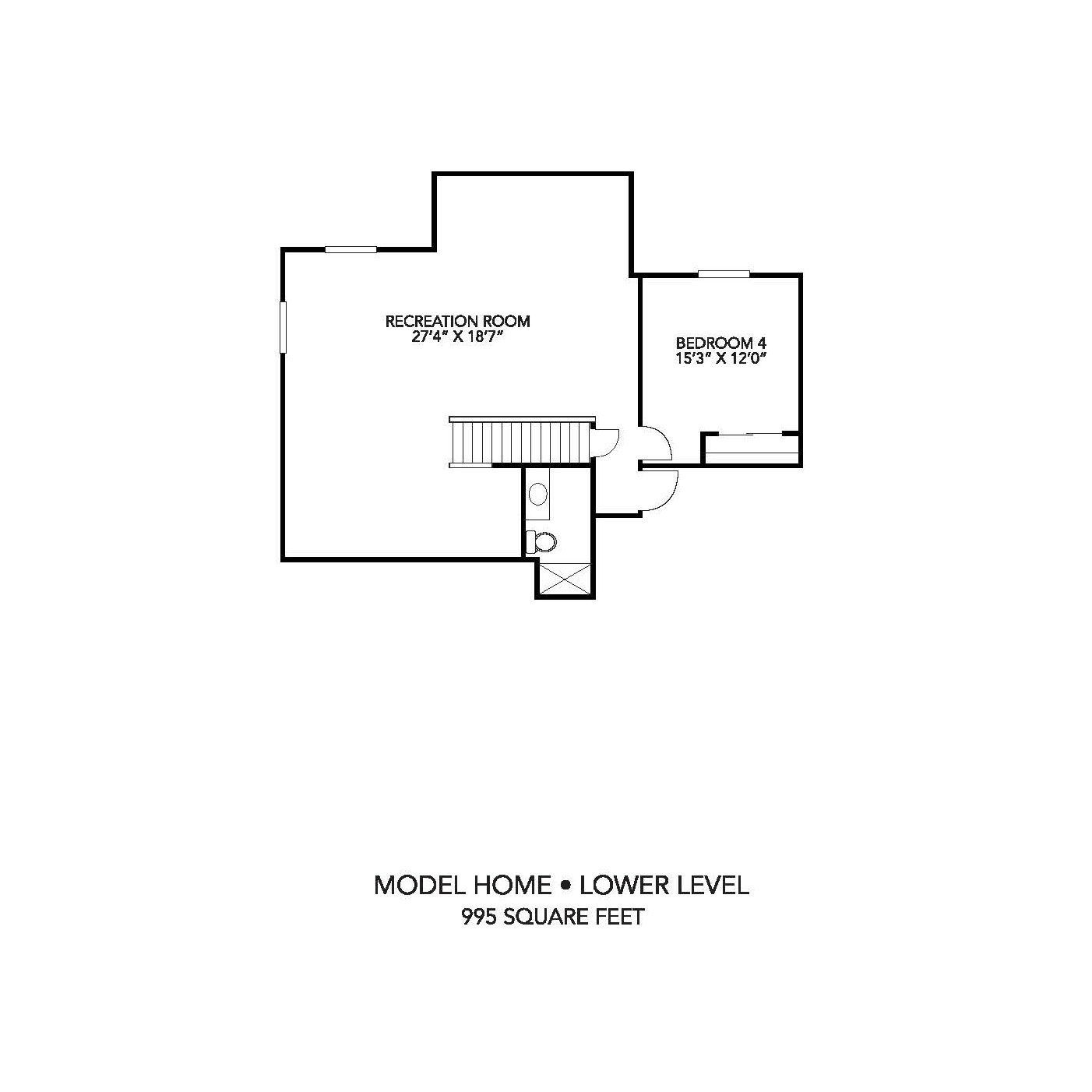Anderson
- 3-5Bedrooms
- 2-3Bathrooms
- 2Levels
- 2,300-3,800Sq. Ft.
Connect with our team today. We’ll go over your options and walk you through the next steps.
Anderson
| 3-5 Bedrooms |
| 2-3 Bathrooms |
| 2 Levels |
| 2,300-3,800 sq. ft. |
Connect with our team today. We’ll go over your options and walk you through the next steps.
Meet the Anderson
This stunning craftsman-style home features a sophisticated exterior and an open concept floor plan that seamlessly blends traditional and modern design. Three levels of living space provide plenty of common space for family fun and entertaining, and there are plenty of bedrooms and baths to accommodate everyone.
The home’s main level is the most spacious, with over 2,200 sq. ft. of living space. The kitchen, dining room, and great room are all part of a single large open space in the center of the home. A large island with seating, top-of-the-line appliances, a walk-in pantry, and custom cabinetry highlight the kitchen. The dining room is just off the kitchen and has floor-to-ceiling windows with a great view of the backyard, is ideal for entertaining guests or enjoying a family dinner. The great room is the perfect place to unwind, whether by the fireplace and custom hearth or by accessing the covered back porch.
The first-floor Owner’s Suite features an oversized bedroom, spa-like bathroom with twin vanities, walk-in shower, soaking tub, and two walk-in closets, one with a pocket door that leads conveniently to the laundry room. Two additional bedrooms, a full bathroom, study, and powder room are also on this level.
A large recreation room in the optional partially finished basement is ideal for movie nights, game nights, exercise sessions, and more! There is also a fourth bedroom and full bathroom, which can be used as a private space for a family member who needs more privacy or a great guest suite.
This home’s second-floor loft has a bonus room that could be used as a bedroom, guest room, workspace, or entertainment space, as well as a full bathroom.
| Covered Front Porch |
| Kitchen with Large Island with Seating, Top-of-the-Line Appliances, Walk-In Pantry, and Custom Cabinetry |
| Floor-to-Ceiling Windows in Dining Room |
| Gas Fireplace with Custom Hearth |
| Study |
| Owner’s Suite with Twin Vanities, Walk-In Shower, Soaking Tub, and Two Walk-In Closets |
| Optional Finished Lower Level with Recreation Room |
| Loft |
| Covered Back Patio |
Build this home design on one of our desirable communities, or build on your homesite! Check back often for new community and location availability.


