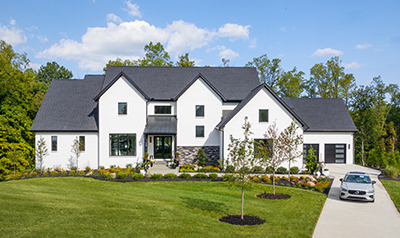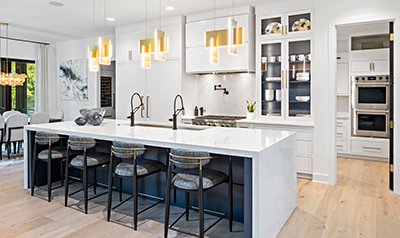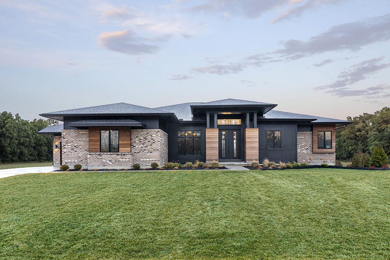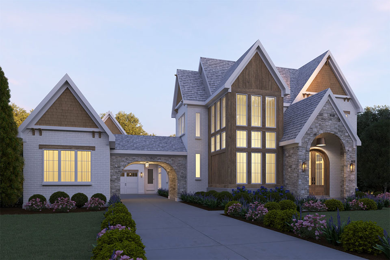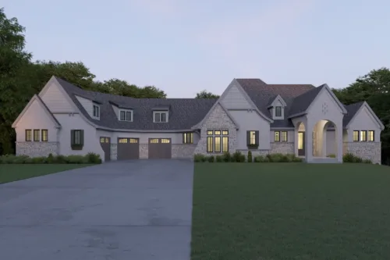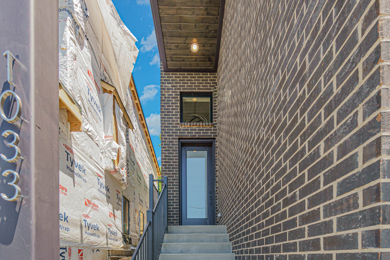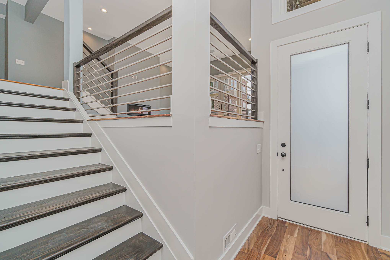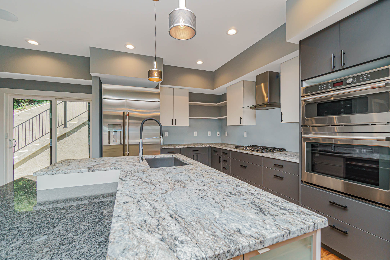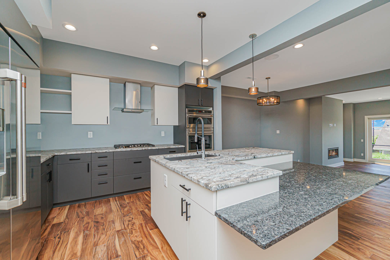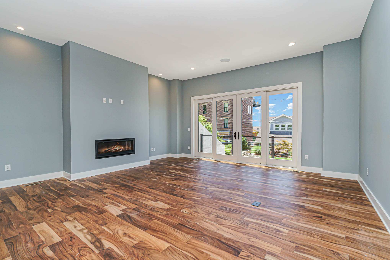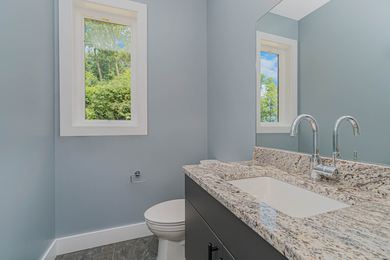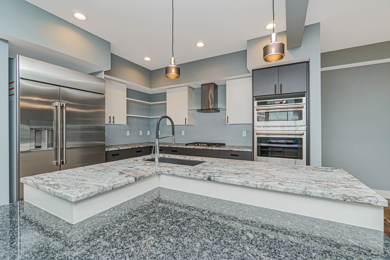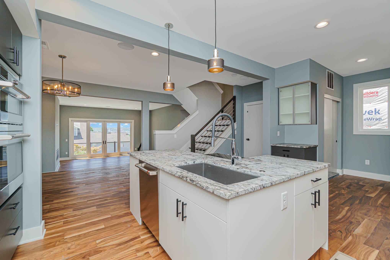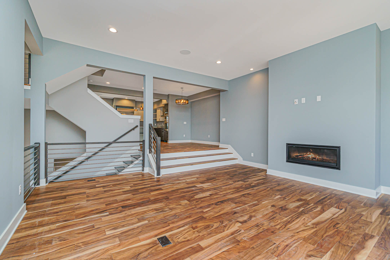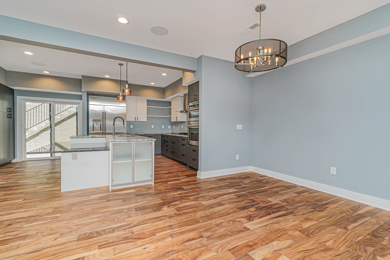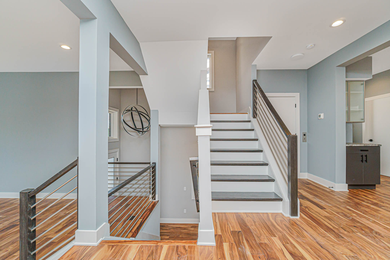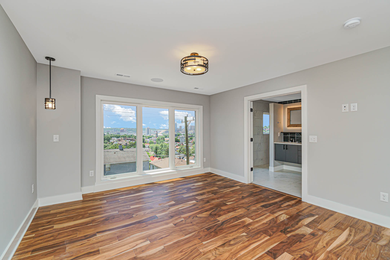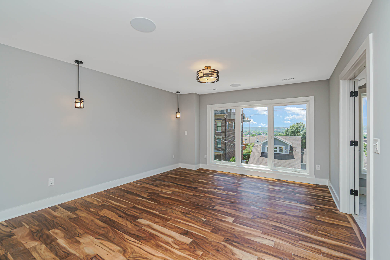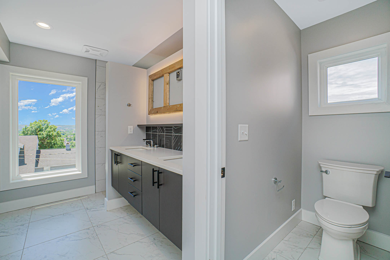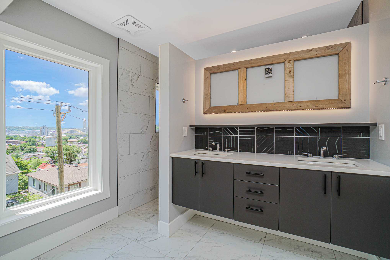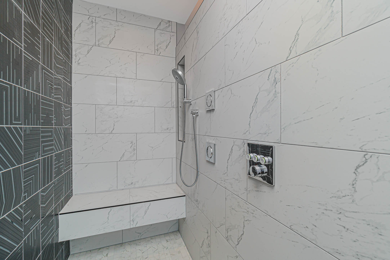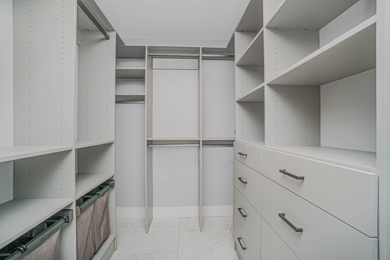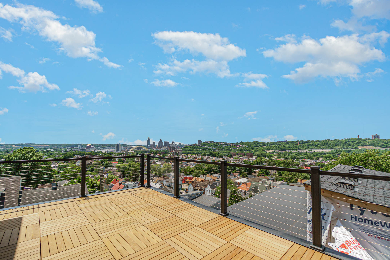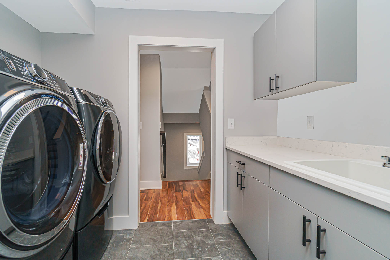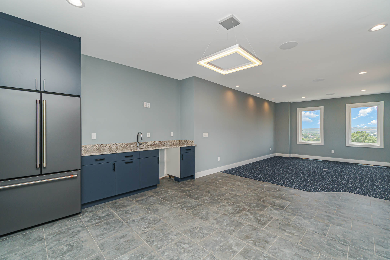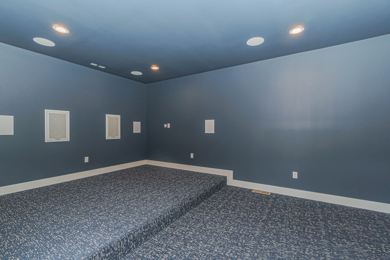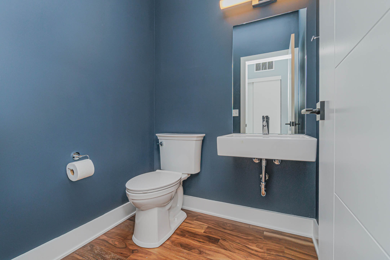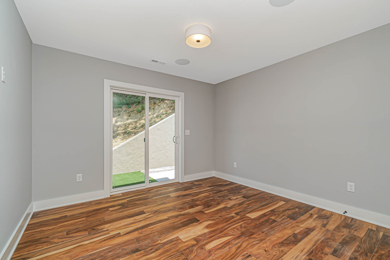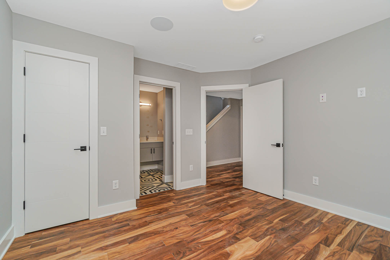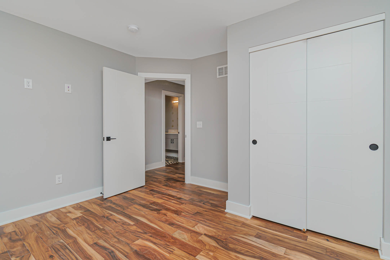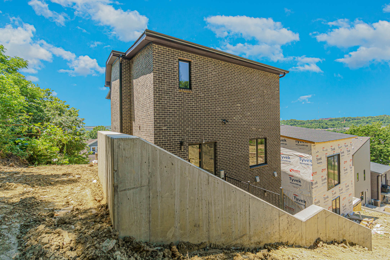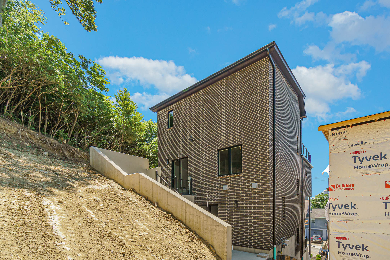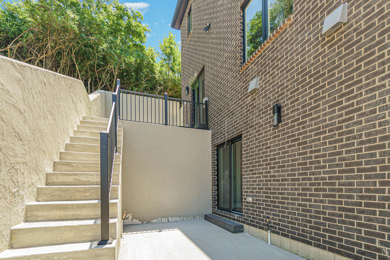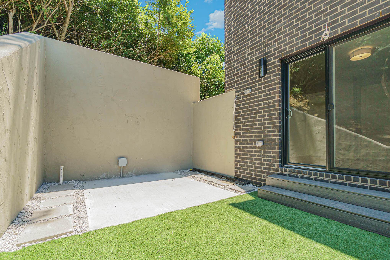Pottebaum Point XIX
This four-level custom home at Pottebaum Point in Dayton, KY, towers over the riverside. A look inside reveals transitional style finishes with neutral and cool colors, while the exterior boasts a dramatic, modern design. Multiple decks and outdoor spaces take full advantage of great city views, and bonus entertaining space makes hosting friends and family effortless.
New Home in Dayton, KY
The lower level of this Pottebaum Point home features a two-car garage, foyer, and basement storage space.
This home’s second level features the main living space, including an eat-at island, dining room space, and access to a private back patio. A few steps down is a large family room with a built-in fireplace and access to a small front terrace. A convenient small powder room is also on this level.
The third level of this home features the Owner’s Suite and two additional bedrooms, a full bathroom, and a laundry room. The Owner’s Suite has a large walk-in closet, double vanity, walk-in shower, and floor-to-ceiling windows for beautiful city views.
The fourth floor of the home is all about bonus space! A theatre room, exercise room, half bathroom, wet bar, and rooftop deck to take in the views make this home the ultimate entertaining and family space!
| 3 Bedrooms |
| 2 Full, 2 Half Bathrooms |
| 3,580 sq. ft. |
| Owner’s Suite with Oversized Walk-In Closet, Double Vanity, and Large Standing Shower |
| Large Kitchen with Island |
| Exercise Room |
| Generous Deck Overlooking the City |
| Walkout Basement & Private Back Patio |


