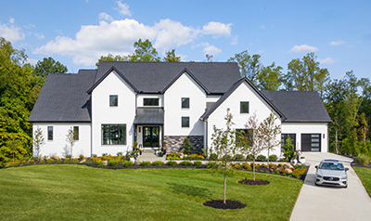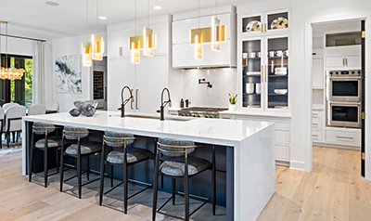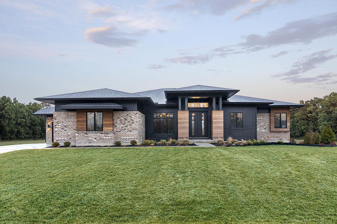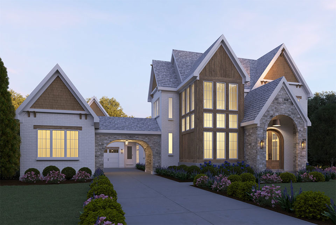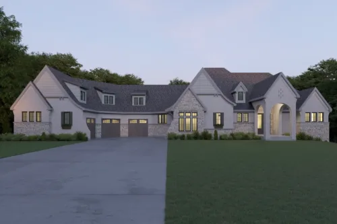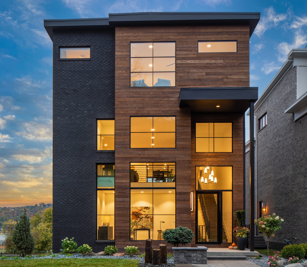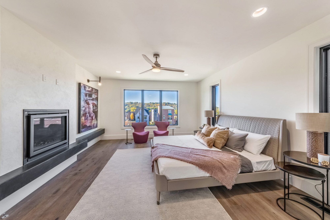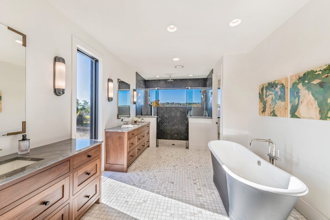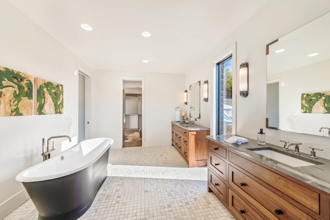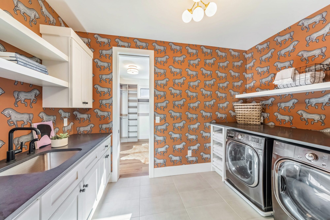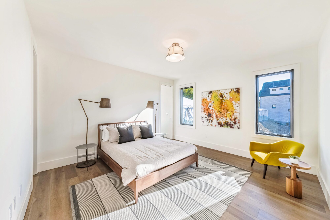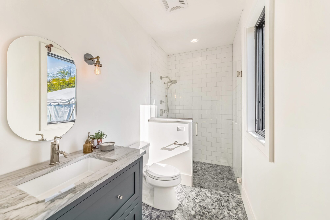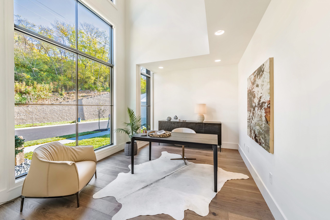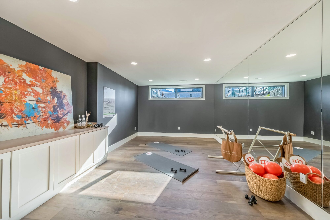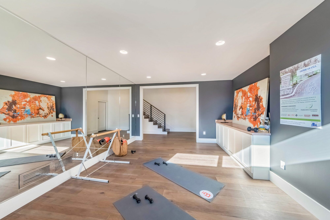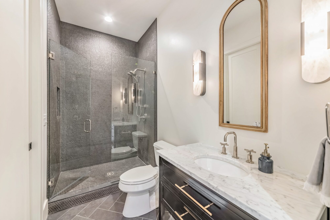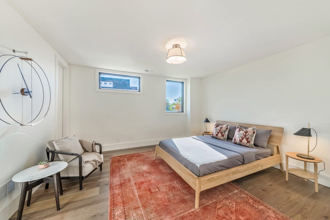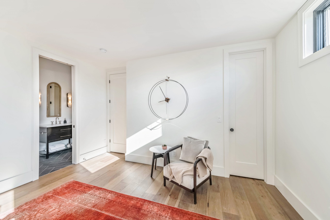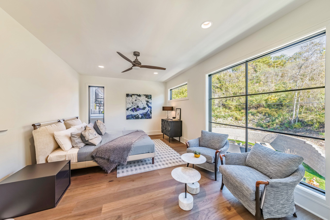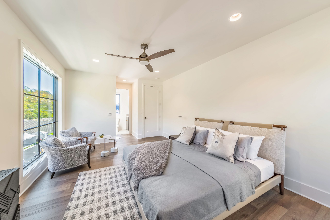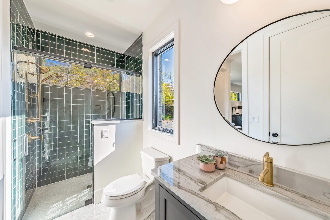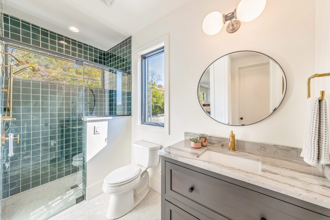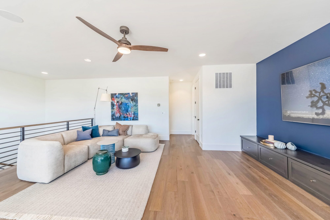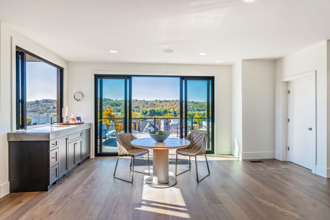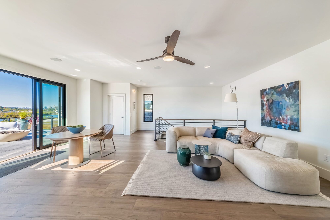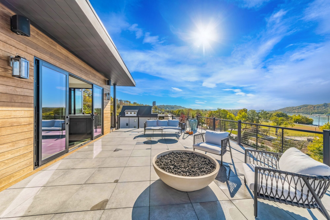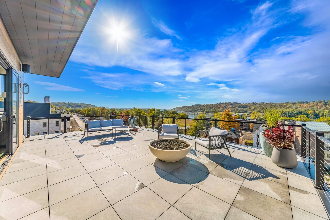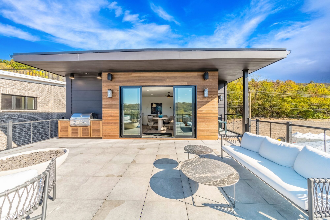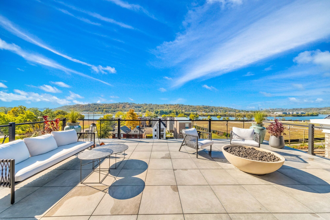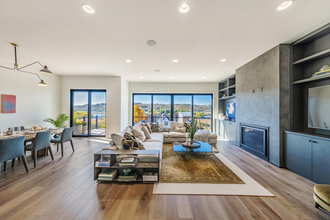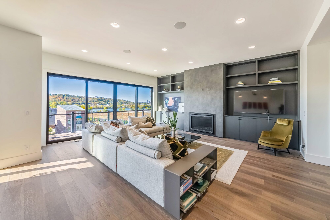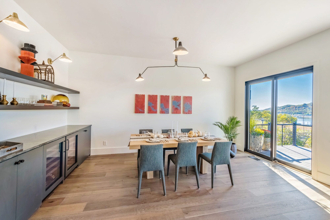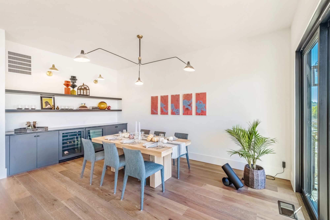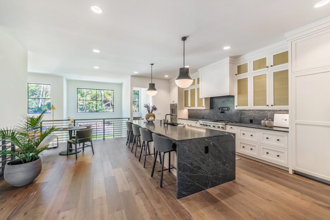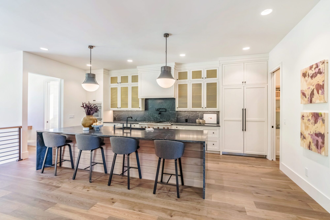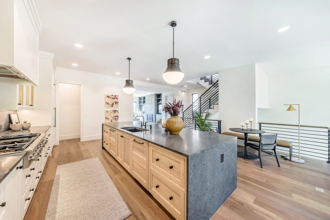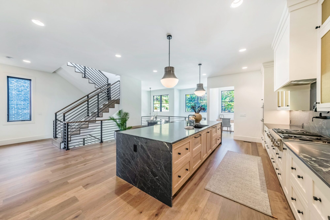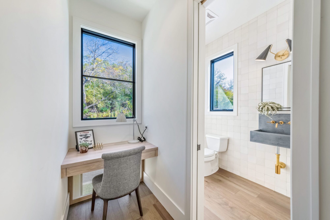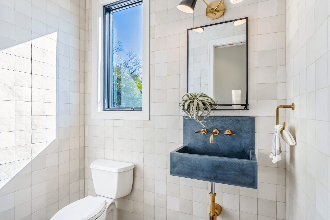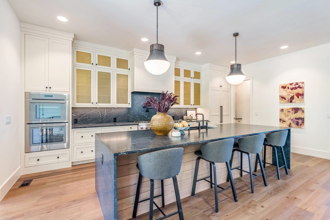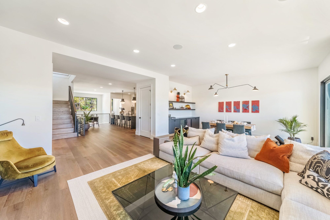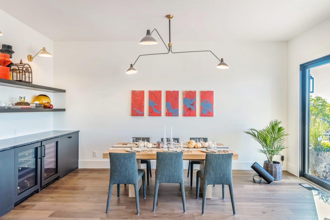The Conductor
This gorgeous, modern home in Walworth Junction is a custom client home built by Redknot Homes. The spacious 5,233 sq. ft. floor plan features four levels by stair and elevator, an open concept design with 4 bedrooms, 3 full and 2 half bathrooms, and a two-car garage.
New Home in Cincinnati, OH
The layout design for this home is centered around featuring two top levels of living/entertainment space with great views and prioritizing great views and natural light throughout the home.
The finished basement features garage access, a large exercise room, a guest bedroom and bathroom, a safe room, and storage space.
The home’s second level features the front door entry, a home office/sitting room, master bedroom suite, laundry room, and an additional bedroom and bathroom.
The home’s third level features the main living space, including a large entertaining kitchen, dining area and bar, living room space, a mini-deck, office nook, and a half bathroom.
The fourth level of the home is the main attraction for entertaining guests with an ample sitting space, television, guest bedroom and bathroom, indoor/outdoor bar, and 765 sq. ft. rooftop deck with a fire pit, built-in grill, and food prep area.
| 4 Bedrooms |
| 4 Full/1 Half Bathrooms |
| 5,233 sq. ft. |
| Two-Car Garage |
| Gym |
| Rooftop Deck |
| Mini-Deck on Third Floor |


