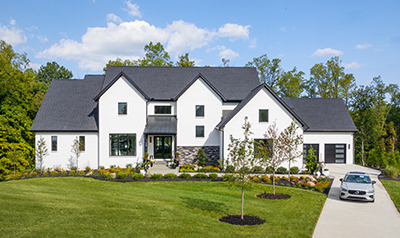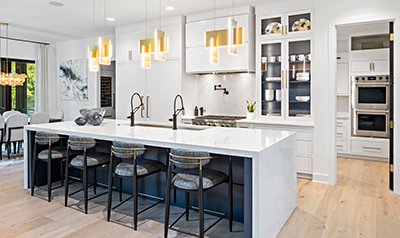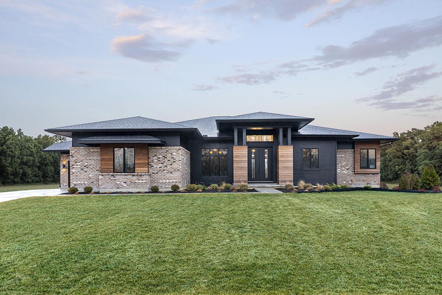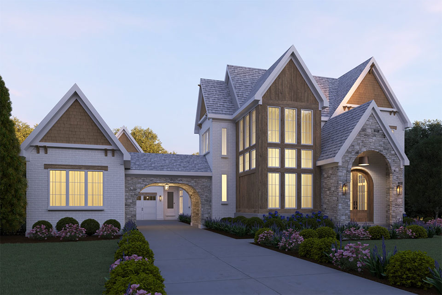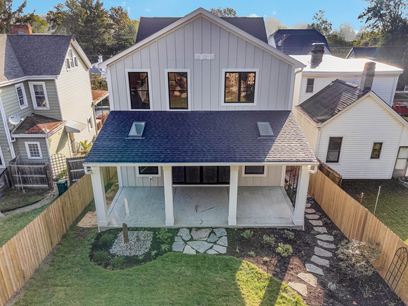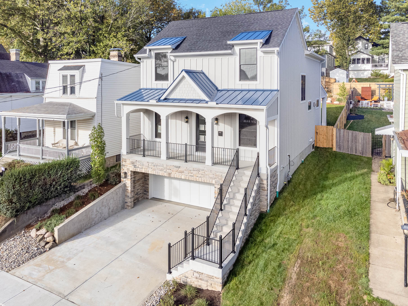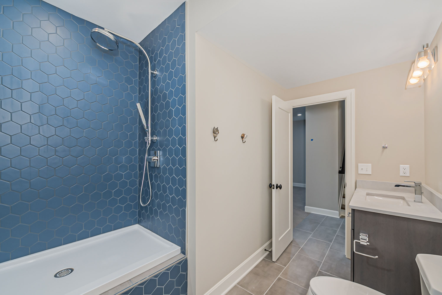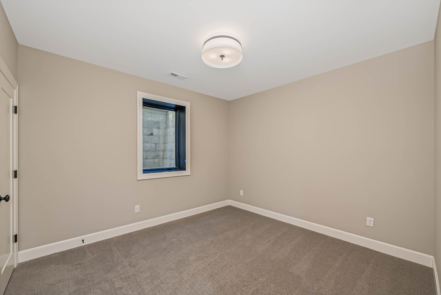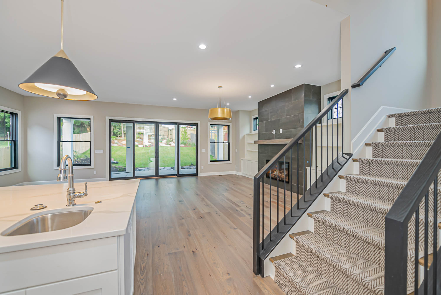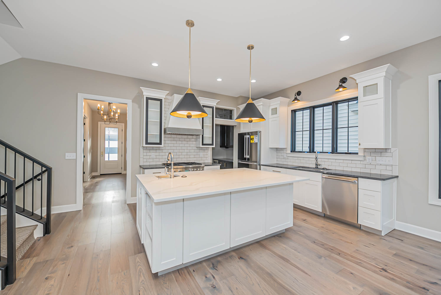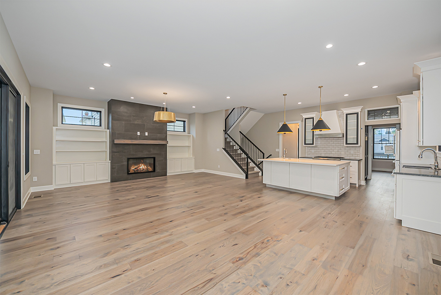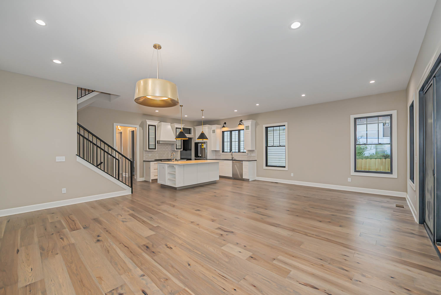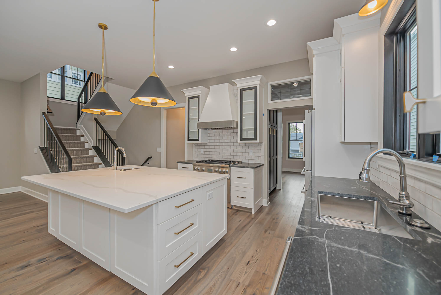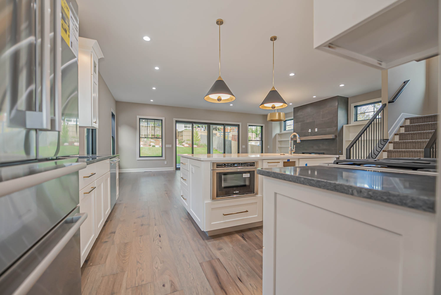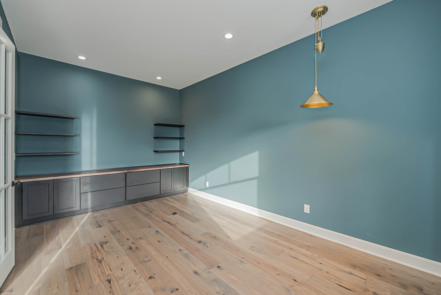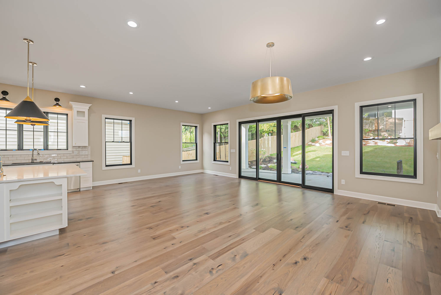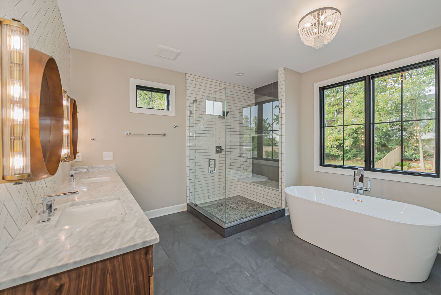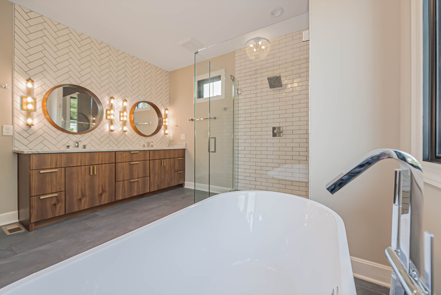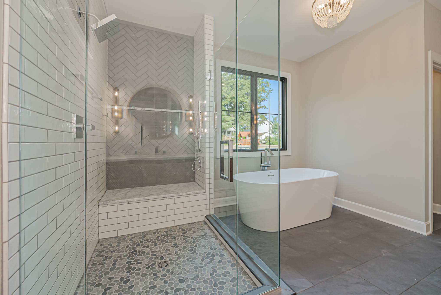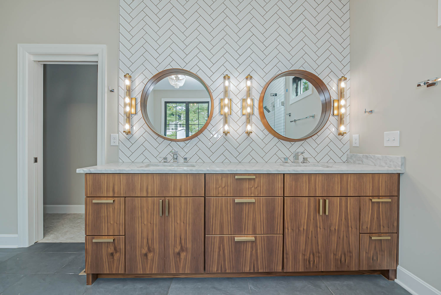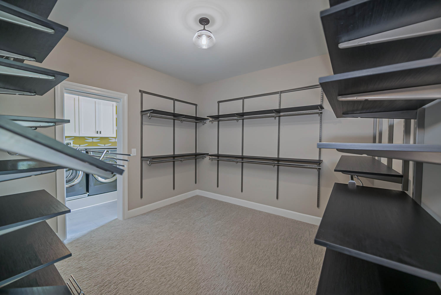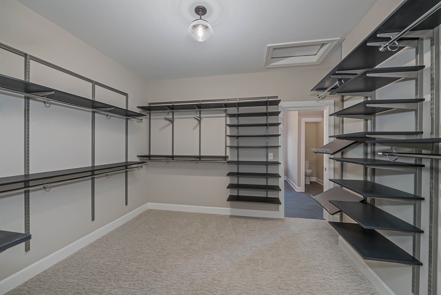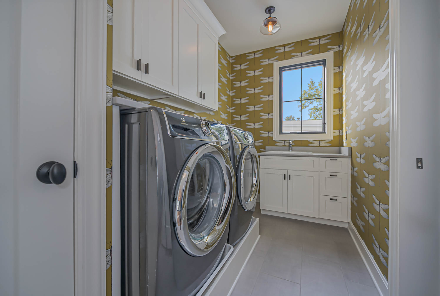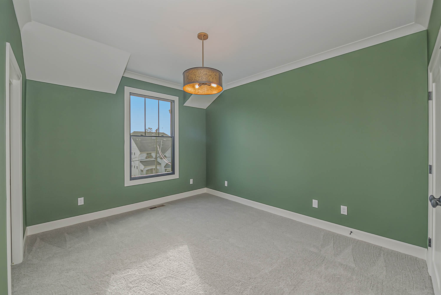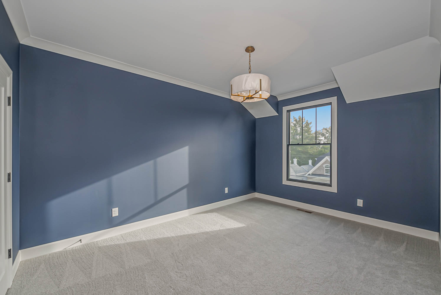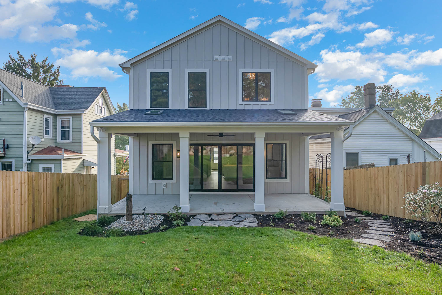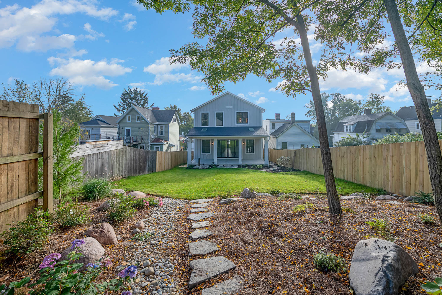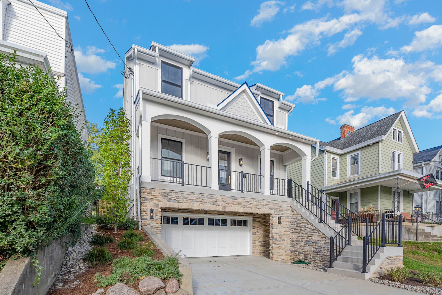Hyde Park III
This three-level custom home in Hyde Park is making all the neighbors jealous! New construction in Hyde Park is rare, but this custom client home was completed in the fall of 2021. With over 3,400 finished square feet of living space, this transitional home has space for family, friends, work, and play!
New Custom Home in Hyde Park
This custom home’s lower level includes a spacious two-car garage with a workshop, a media room for the family to enjoy, and a guest bedroom and full bathroom.
The second level of this home includes the front door entrance and foyer, the main living space, a library, and a separate home office. The great room features a custom fireplace with built-ins and access to the back covered patio. There is a dining area off the kitchen and a great room where family or friends can enjoy dinner. The kitchen features a large island with seating, high-end appliances, and a large walk-in pantry with a wine fridge. Down the hall, near the front door, there is a convenient powder room.
The third level of this home features a massive Owner’s Suite with a bedroom, bathroom, and walk-in closet. The master bath has a separate shower and tub, twin vanities, and a private commode. Two more bedrooms are down the hallway and share a large bathroom with twin vanities. The laundry room is connected to the master closet and also a doorway from the hall.
| 4 Bedrooms |
| 3 Full, 1 Half Baths |
| 3,407 sq. ft. |
| Large Owner’s Suite with Oversized Walk-In Closet, Double Vanity, Soaking Tub & Shower |
| Large Kitchen with Island & Walk-In Pantry |
| Media Room |
| Covered Front Porch & Back Deck |
| Private Library & Home Office |

